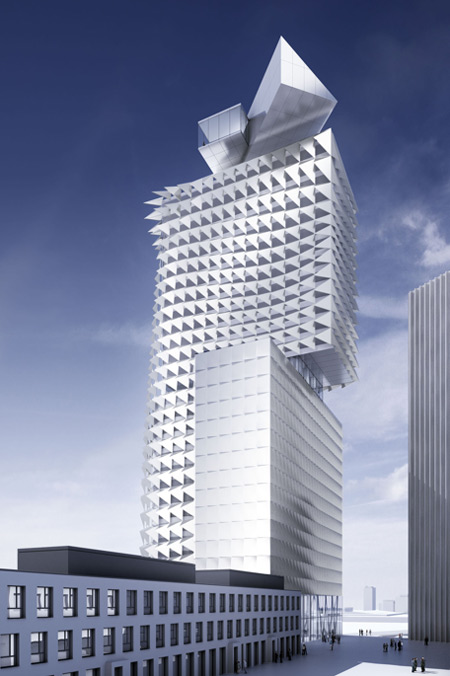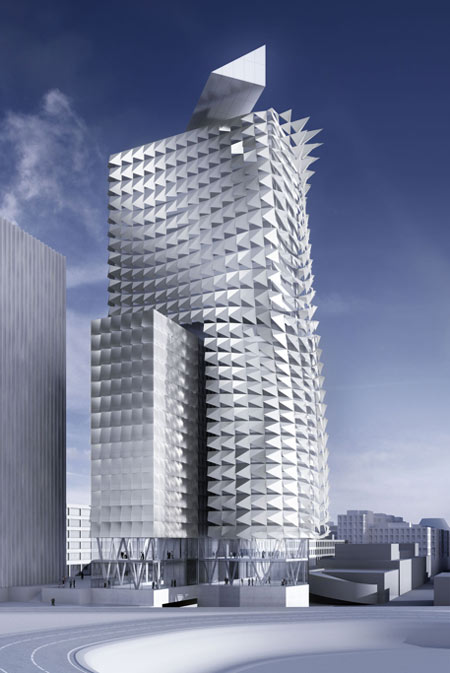
Town Town by Coop Himmelb(l)au
Austrian architects Coop Himmelb(l)au are to be awarded the Sustainability Award of the 2010 MIPIM Architectural Review Future Project Awards for their tower covered in a folded metal skin, designed for the Erdberg area of Vienna.

Called Town Town, the 30-storey tower will combine a high-rise slab structure with a cylindrical tower, both wrapped in the faceted skin.

The award will be presented on 17 March at a ceremony in Cannes.
The text below is from Coop Himmelb(l)au:
For its project Town Town Erdberg, COOP HIMMELB(L)AU will receive the Sustainability Award of the 2010 MIPIM Architectural Review Future Project Awards. The distinction will be presented during a prestigious ceremony at the international real estate summit MIPIM on March 17, 2010 in Cannes.
PROJECT TOWN TOWN – ERDBERG, VIENNA, AUSTRIA (2000/2010-)
Marking the gateway to Vienna towards the east, the Town Town Office Tower in Erdberg is the main element of a developing urban zone.
Its location directly on the subway line and in proximity to the highway to the airport connects the project ideally to the city; with regard to urban development guidelines this offers the opportunity for a distinctive architectonic form.
By combining two typologies (high rise slab and cylindrical tower) and with a cleverly positioned central circulation and access core as “hinge”, the building achieves a very high efficiency. The proportion of net usable floor area to gross floor area is 86% in contrast to 82% in a conventional building.
The shape of the high rise is also optimized for the implementation of an integrated and energy-active building system, which explains its excellent performance in terms of sustainability.
The crystalline forms of the metallic skin were developed in simulations of dynamic wind forces in order to be radar compatible and climatically, acoustically and functionally optimized. The skin envelopes both the slab and the tower, thus merging them into a single hybrid form.
PROGRAM, ACCESS AND CIRCULATION
Through the main entrance from the plaza the visitors step into a multi-level lobby as communication zone with a flight of stairs, which lead to the semi-public areas like the café, event spaces as well as special areas including the double height conference area.
Further special areas like the canteen and the IT center can be reached via the two elevator groups, which also connect to the standard floors with offices: one group with four elevators accesses the first 16 floors of the high rise, the other group with three elevators is reserved for the floors 16 to 26.
On the 16th floor at 70m of height - at the joint of slab and tower - the Sky Lobby with roof terraces, and on the 26th floor at 105m of height the two story Sky Lounge with a gallery are situated. Both areas serve as communication zones and offer internal meeting areas with a panoramic view towards the landscape of the Danube in the east and the urban landscape of Vienna.
Supply and disposal for maintenance of the building is provided for on level N-2 via a private street, which is only used by the Town Town complex. In the two basement levels the server and other technical spaces, archives, and storage rooms are situated.
BUILDING SERVICES AND TECHNICAL SYSTEMS
The notion of sustainability has become a new paradigm for technological progress, and as a consequence all efforts concentrate on reducing the consumption of non-renewable fossil fuels in the construction and maintenance of buildings. Behind the concept of a high rise with an energy-active building system lies the ambition of an energy efficient, environmentally intelligent building design, with the aim of introducing both proven and innovative low energy consumption systems, environmental control systems, and newly developed energy harvesting systems, and at the same time to enhance the user comfort. This reduces the necessary investment in building technology and decreases the maintenance costs.
All office spaces of the thermo-active building can be naturally ventilated through operable windows as well as by optimization of the climatic skin; district heating is used for additional displacement ventilation.
FAÇADE
Essentially, the tower façade consists of folded sheet metal elements. Both the façades of the slab and the tower are composed of external façade elements, which are mounted at varying angles in front of the standard façade behind, which is fitted with fixed and operable elements. The outer skins of the Lobby at street level as well as of the Sky Lobby and the Sky Lounge are glass façades with a post and beam structure.
Since the building is located on the approach path of the Vienna Airport, another property of the façade proves beneficial: due to the three-dimensional folding of the exterior skin it is radar compatible, which means that it has maximum radar absorption and diffusion on all sides (“stealth effect”).
ENERGY-ACTIVE BUILDING SYSTEM
The building produces electric energy in two ways: on the one hand through wind energy by means of a large turbine on top of the tower in a bar-shaped construction, which is optimally oriented with respect to the locally dominant wind direction. On the other hand the façade panels are provided with a photovoltaic lamination, which produces electric energy through the sun. According to the tests and studies, the façade and the turbine together produce more energy than the building actually consumes.
In contrast to a standard office building of comparable size, which uses 2,000 to 4,000 MWha, but does not produce energy, this office building achieves excellent values: depending on the net consumption, the energy gain of 2,000 MWha improves the energy balance – the surplus energy can be sold back to the utility company. This means in other words also that the break-even point of efficiency will be reached much earlier. For the same reason the eco-balance regarding the building operation shows a saving of a total of 1.100.000 kg CO2.
The different technical and design elements work together synergetically as an Energy-Active Building System, as the following summary demonstrates:
1. Through analysis of wind flows and sun trajectories the overall shape of the building skin is generated: the exterior form of the high rise is developed in a simulation process based on climatic site conditions in order to achieve the most advantageous geometry for the Energy-Active Façade.
2. Wind absorption by the façade elements: the windows can be opened at all levels of the high-rise.
3. Sun and glare protection: vertical closure of the panels creates optimum work conditions. The technically optimized ratio of glass to opaque panel elements is 60:40. Sun and glare protection as well as louvers are integrated in the operable window elements. Cleaning can be carried out from inside.
4. Illumination / Lighting / outside view: naturally lit office work places at the façade and a view to the outside also in special areas, like conference zone or Sky Lounge. Optimization is achieved through vertically tilted panels on the north side.
5. Photovoltaic energy – enhanced building efficiency: the whole building envelope maximizes energy generation through photovoltaic lamination using thin-film-technology on the perforated sheet metal panels of the energy-active skin. The solar harvest amounts to a total of 264 MWha. This allows saving 165.000 kg CO2.
6. Façade Update: a simple and rapid change of façade elements can be carried out from inside, if future technical improvements can contribute to further cost effectiveness and sustainability.
STRUCTURAL CONCEPT
The high rise is conceived as reinforced concrete construction with concrete slabs and composite steel concrete columns. A continuous inner concrete core containing the elevators, the escape stairs and the technical shafts provides for the rigidity and seismic safety of the structure. The inner columns transfer the loads vertically. The exterior row of columns of the tower follows the form of the building and transfers their loads in general directly via the load distributing foundation plate and the pile foundation in the ground.
Cantilevers and trimming or framing due to functional/ spatial requirements is absorbed in the load transfer floors at level N17 and level N-1.
FIRE PREVENTION
The office high rise has two separate pressure-ventilated emergency staircases with escape exits. To one of these the required firemen’s lift, accessible at all levels, is assigned. In the slab with its construction length of more than 40m the required fire separation is established by inserting smoke compartments.
In case of emergency the building can be evacuated via the two escape staircases and the hall at ground floor to the exterior. The first attack point and the driveway for fire-fighter vehicles are located directly on the plaza in front of the building.
Two more mandatory emergency staircases for the special areas, such as the conference zone, canteen and IT center on the first three floors, are situated at the exterior as open structures, guaranteeing evacuation to the delivery level N-2, which also serves as second attack point for the fire-fighters and as parking area.
PLANNING COOP HIMMELB(L)AU
Wolf D. Prix, Helmut Swiczinsky + Wolfdieter Dreibholz
PRELIMINARY DESIGN
DESIGN PRINCIPAL Wolf D. Prix
PROJECT PARTNER Helmut Holleis
PROJECT TEAM Volker Kilian, Luzie Giencke, Alexander Ott, Marcelo Bernardi, Claudia Buhmann, Daniel Kerbler, Markus Tritthart, Penny Rüttimann, Markus Wimmer, Hannes Wohlgemuth, Matthias Eckardt, Quirin Krumbholz, Robin Heather, Sergio Gonzalez, Wolfgang Reicht, Nico Boyer, Luís Muniz Flores
CLIENT Immobiliendevelopment WIENER STADTWERKE BMG & STC Swiss Town Consult
STUCTURAL ENGINEERING Kollitsch & Stanek Ziviltechniker Ges.m.b.H., Vienna, Austria
HVAC + ACOUSTICS Dr. Pfeiler GmbH, Graz, Austria
Schmidt Reuter, Planung für Betriebs- und Gebäudetechnik Ges.m.b.H., Vienna, Austria
PROJECT DATA
SITE AREA 2,450 m²
GROSS FLOOR AREA 43.750 m²
HEIGHT 128 m
NUMBER OF FLOORS 30
START OF PLANNING 3/2000
BUILDING COSTS 66,97 Mio Euro
COSTS PER M2 1.530 EUR/ m2