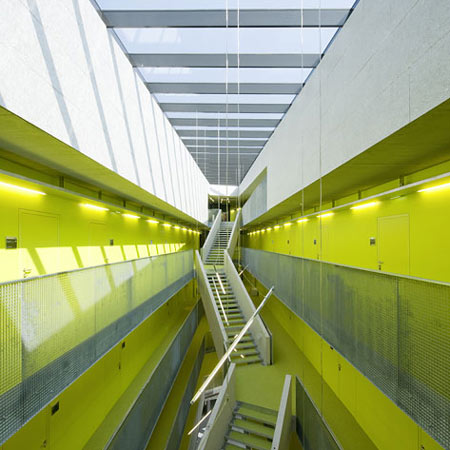
Mechatronik by Caramel Architekten
Austrian studio Caramel Architekten have completed the first of five buildings for a science park in Linz, Austria, which is bent in the middle and cantilevered at one end.
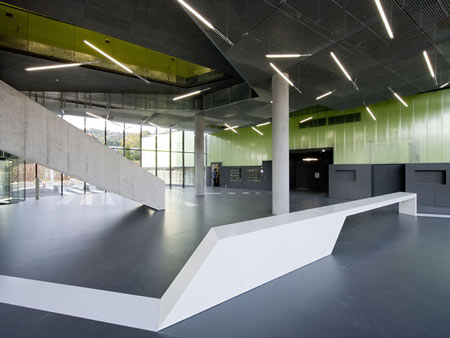
Called Mechatronik, the building has a sloping roof and angled façades at either end, and is to be used by the Johannes Kepler University.
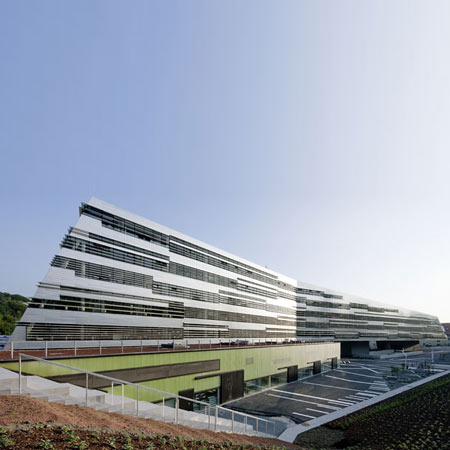
The steel framed building cantilevers out on one side of the structure from the kink in its centre and sits on pillars, creating parking spaces underneath.
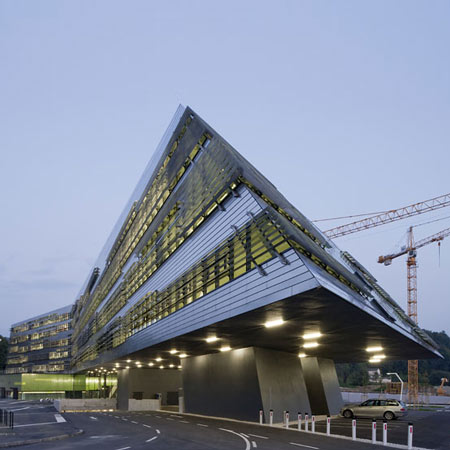
On the other side of the bend, the structure sits directly on the ground.
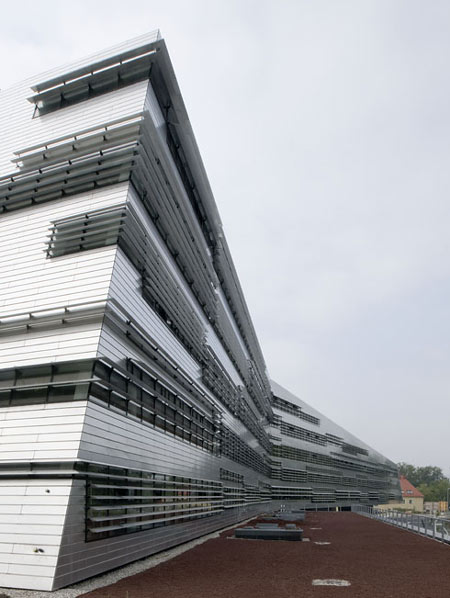
The building has been designed as a bridge structure due to its long span.
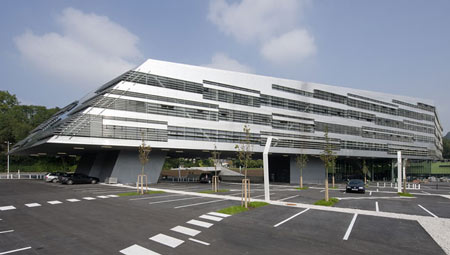
A glazed area and indoor hall in the centre of the building allows light to enter the lower floors.
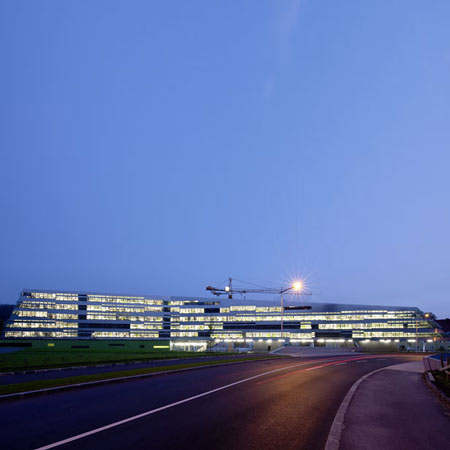
Photographs are by Hertha Hurnaus.
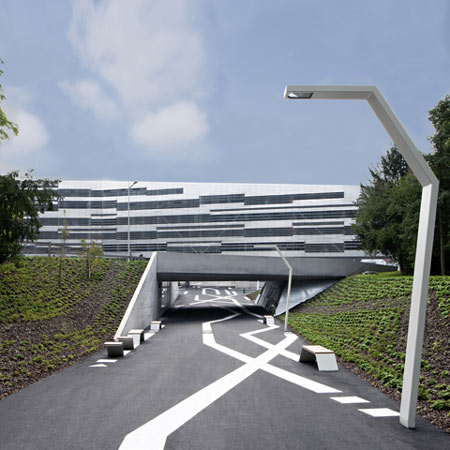
Here's some more information from the architects:
project description
The program involved designing several individual buildings which would be interwoven as well as tied to the existing University of Linz campus. The plan was to take into consideration the neighboring residential buildings as well as the natural form of the slope and the katabatic winds, which play an important role in keeping the city cool, and the poor condition of the building lot was not to be overlooked either.
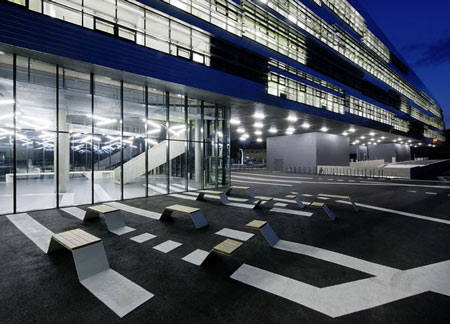
With the erection of the “Science Park” in the immediate vicinity of the Johannes Kepler University the objective was to bring together economy and research and draw research expertise to Linz. In keeping with the standards of a modern scientific working climate particular attention was paid to creating open areas between the uniform structures, thus creating spaces to encourage exchange and activity.
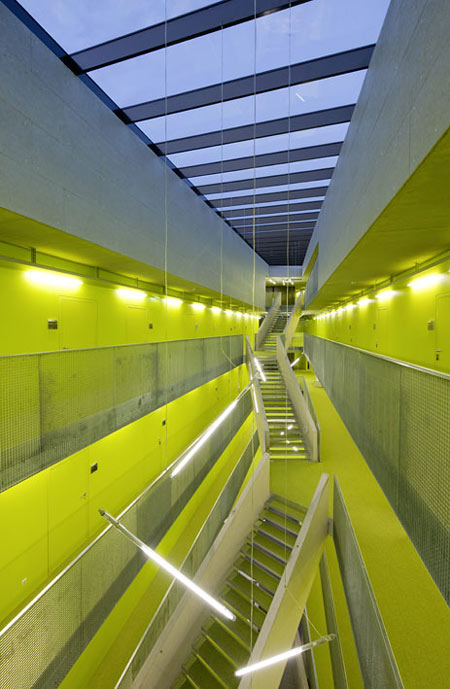
In order to avoid an inflexible grid structure, straight lines were bent, thus also making full use of the grounds. In this way a more relaxed structure and a better distribution of the different spatial situations were created.
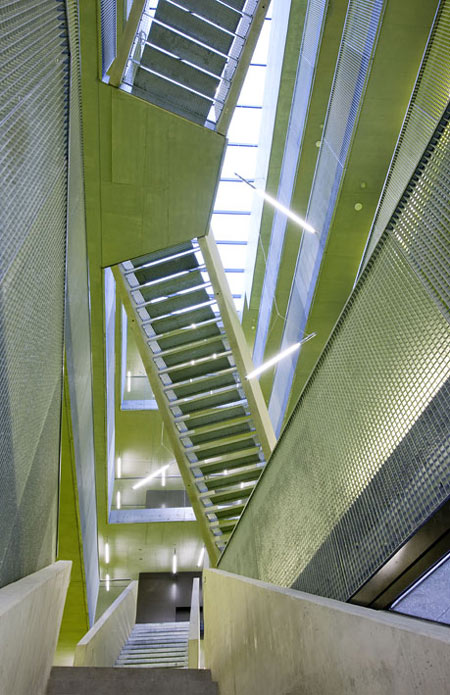
To plan both outdoor and indoor spatial situations that could potentially serve as meeting points the individual elongated blocks were conceived as two-part buildings. The glazed central area not only allows daylight to enter the lower levels via a large indoor hall but also creates communicative zones.
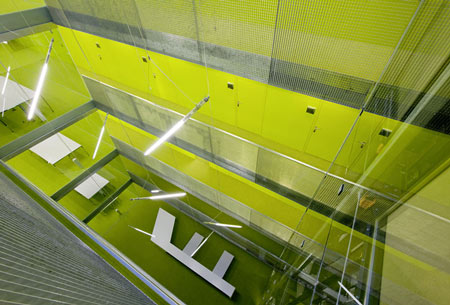
Finally, the horizontal bending of the elongated blocks arose out of consideration to the existing structures. Moreover, the height of the building corresponds to the upper edge of the slope to the north and at the same time to the eaves of the residential buildings to the south.
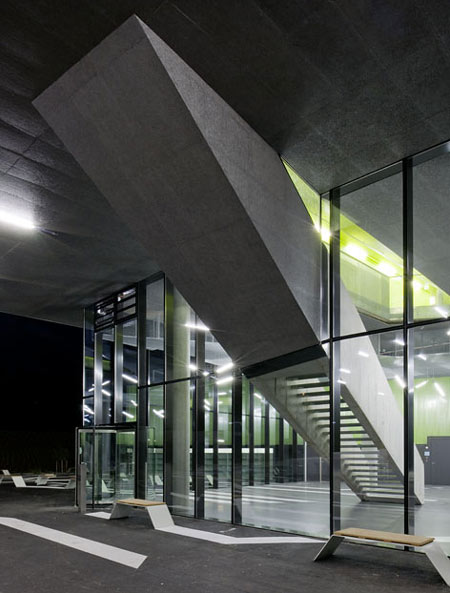
The subsequent bend in the buildings on the south side, however, results not only out of consideration to the neighbors but plays with the front edge, which, as seen along with all the building sections as a whole, ultimately modulates the overall form.
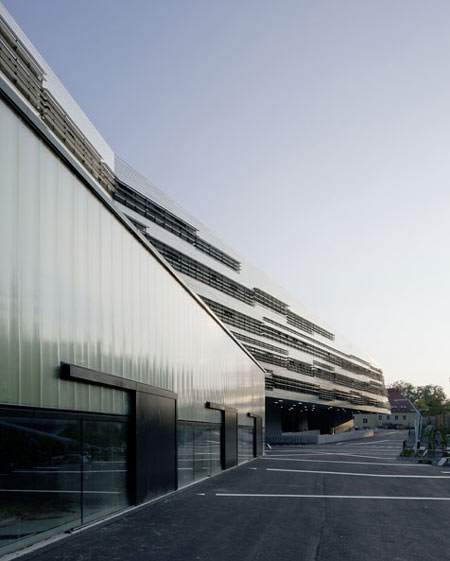
All in all, it was essential for the project to “crouch” into the landscape. This is why part of the slope was removed to make way for the basement, which houses the special rooms like laboratories and workshops and connects the individual building sections.
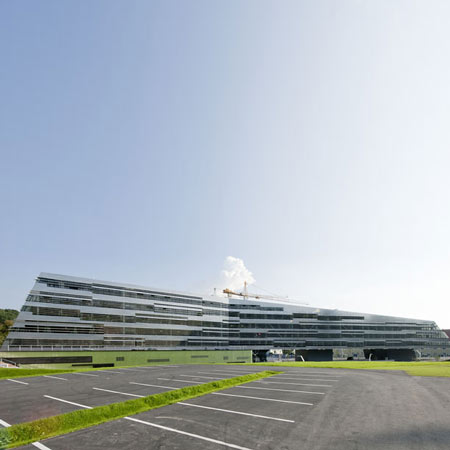
Above this, hover the office wings between which the landscape flows into the grounds – a measure which was used to overcome the difficult task of tying the new structures to the existing campus, although these two areas are separated by a heavily used road (Altenbergerstraße).
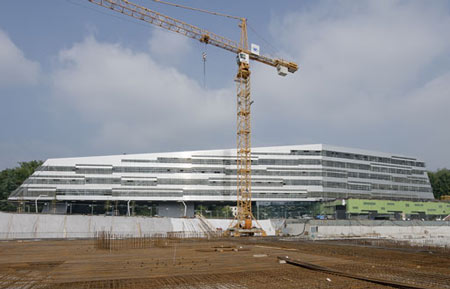
On the Science Park side, the grounds have been recessed enough so that one enters the underpass at ground level, following along a gradually sloping ramp that leads through the Park straight up to the buildings on the university campus side.
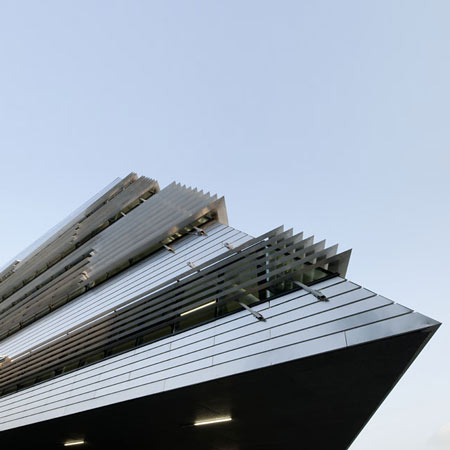
In this way, the connection is at least in part at ground level. Above this level 0, as it were, extends the cantilevered structure of the first building element (Mechatronik), which forms the actual entranceway to the Science Park.
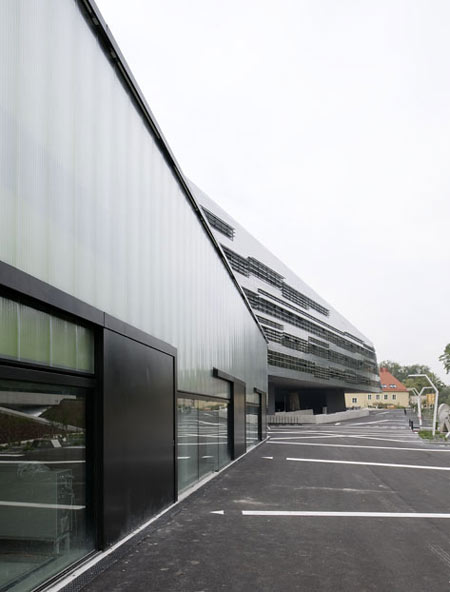
Due to its enormous span and the deflection, the unit has been designed as a bridge structure, in which two massive cores support a 160-meter-long steel truss frame. The design of the façade also conforms to the structural system of the truss frame.
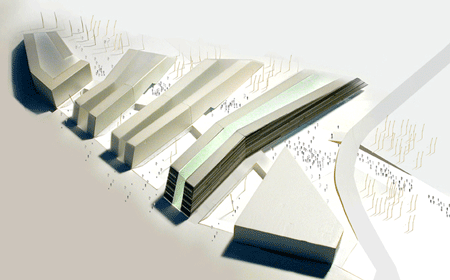
The parapets are not arranged randomly but have been placed to coincide with the points of greatest deflection. In this way the outward impression is diversified while the interior is marked by greater individuality. A fascinating tension, the effect of which is intensified by the arrangement of the lamellae at different levels and intervals.
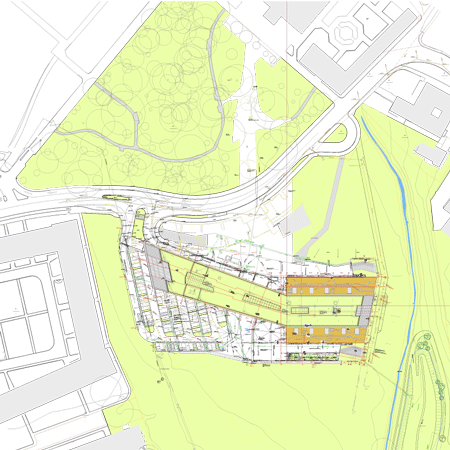
Click for larger image
Building Phase 1 Construction Unit MECHATRONIK
NUA 14,654 m2
NUA incl. underground garage 18,521 m2
GFS 16,509 m2
GFS incl. underground garage 20,094 m2
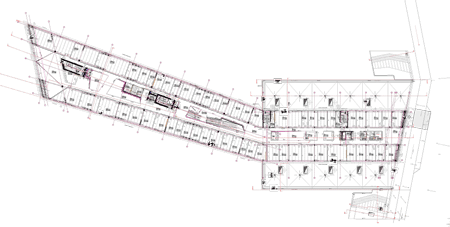
Click for larger image
Building Phases 2–4 total
NUA 36,894 m2
NUA incl. underground garage 48,810 m2
GFS 39,796 m2
GFS incl. underground garage 52,218 m2

Click for larger image
Construction Unit 1: MECHATRONIK
functions:
ground floor: entrance foyer and specialty rooms (research laboratories)
upper levels 1–5: office spaces

Click for larger image
cost:
construction unit: 22 million euros without underpass
total: according to competition: 70–80 million euros
start of construction: 2nd quarter 2007
completion of construction unit 1: 4th quarter 2009
contracting party, client: BIG
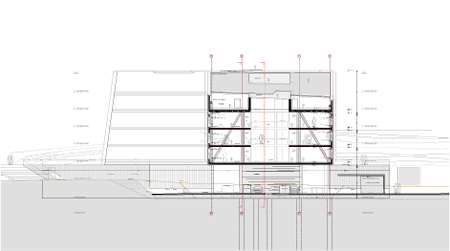
user: johannes kepler university, linz
planners involved in the project: chief planner: caramel architekten ZT gmbh
structural engineering: werkraum ZT gmbh, vienna
building services: planungsgruppe grünbichler
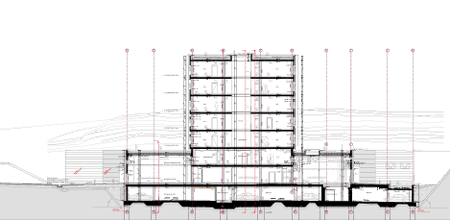
electrical planning: planungsgruppe grünbichler
building physics: ZT krückl, perg
geotechnical engineering, site investigation: bodenprüfstelle, linz
hydrology: machowetz, linz
transportation planning: TB kubisch, steyr
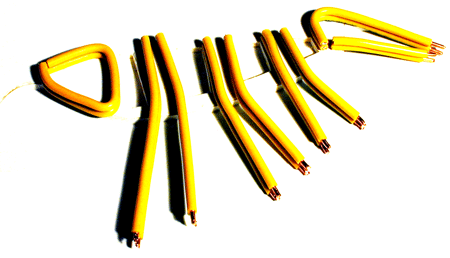
See also:
.
 |
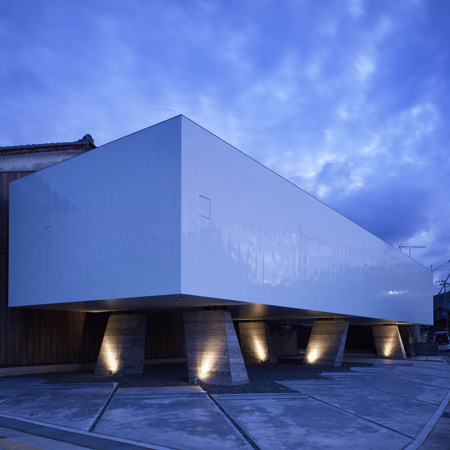 |
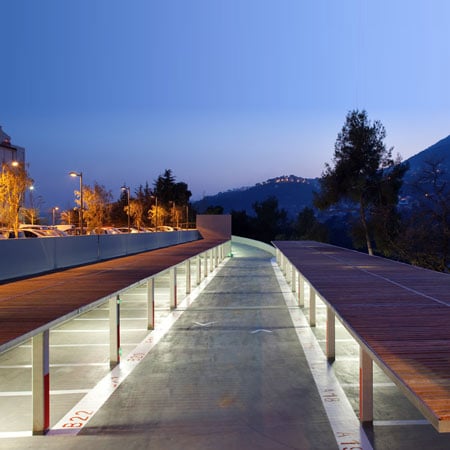 |
| Vanke Center Shenzhen by Steven Holl Architects | House in Obama by Suppose Design Office |
More architecture stories on Dezeen |