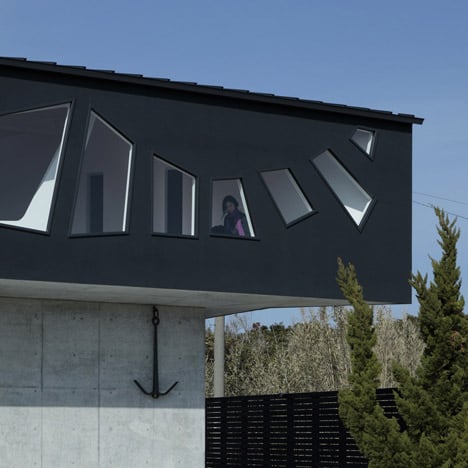This house on the outskirts of Ise, Japan is by architects EASTERN design office and has been raised on a concrete block to afford views of the sea.
A House Awaiting Death is a concrete construction and sits 8.6 metres above sea level, looking east over a breakwater.
The facade is is punctuated by a row of irregularly shaped windows, positioned higher or lower in the wall depending on where the client intends to sit and stand.
The interior has wooden floors and ceilings, and is divided by a V-shaped partition.
The internal walls are punctuated by slits that line up with external windows.
Photographs are by Koichi Torimrua.
Here's some more from the architect:
“A house awaiting death,” the client said to us.
“I will die in 15 years. It will be a house awaiting that death. The building is fine as long as it lasts 15 years. Something small would be good.”
“I have found the place.” A patch of land on a peninsula facing East. “I’m glad the land faces East. I hate the sunset.”
“When I die it won’t be sunset, it will be sunrise. When the final moment comes, I will face the sea and depart on a ship flashing towards death. It’ll be a time revealed after death.”
This is what the client ordered for his house. A view of the magnificent sea in the east where the sun rises.
This is the land he chose to live out his final years. The portion of the sea we have captured encompasses the peninsula that appears on both sides of the site.
A four-meter wide gravel and dirt road runs in front of the site. On the other side of the road is a park-golf course where several elderly neighbors enjoy their leisure time.
There is a seashore behind the breakwater wall. If this were a standard house the sea would barely be visible from the site.
The ebb and flow of the tide changes with the seasons and the time, but the distance from the site to the waves is generally about 150 meters.
Click above for larger image
The height of the floor is nearly 8.6 meters from the horizon and was chosen as the perfect height to view the waves from a sitting position.
Click above for larger image
The client said to us, “The floor of this house must be raised, so you are the right architects to design such a house.”
.
.
Click above for larger image
The coastline where the site is located is beyond the scope of this round map. This round map encompasses the area of our activity in Japan.
Click above for larger image
This project takes us to a beach beyond sublime Suzuka mountain range, yonder past the ravines of the Ise Penninsula, and exceeds the boundaries of this circle!
Click above for larger image
Early morning light streams through polygonal windows. With the overlapping windows and accumulation of light and shadow, the entire building erupts in a hymn to the morning.
See also:
.
| Mountains and Opening House by EASTERN Design Office |
Horizontal House by EASTERN Design Office |
Slit Court by EASTERN Design Office |

