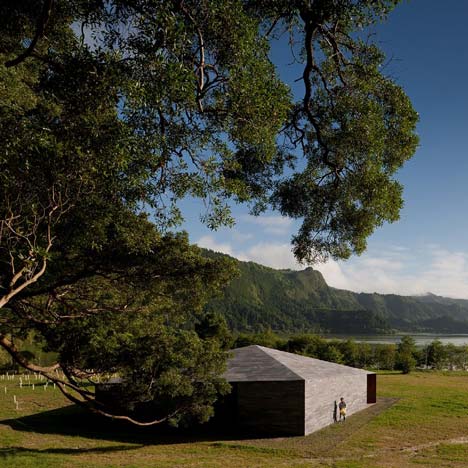
Monitoring and Investigation Center of Furnas by Aires Mateus
Photographer Fernando Guerra has sent us these photographs of two stone-clad buildings by Lisbon firm Aires Mateus Architects that form a research centre with accommodation on the island of São Miguel, Portugal. More
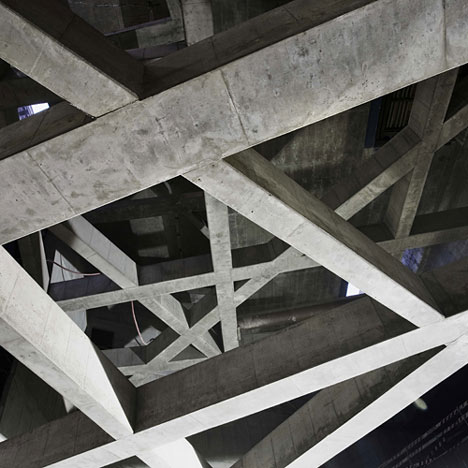
Fővám tér by Spora Architects
This underground railway station with criss-crossing concrete beams is by Hungarian firm Spora Architects and currently under construction in Budapest. More
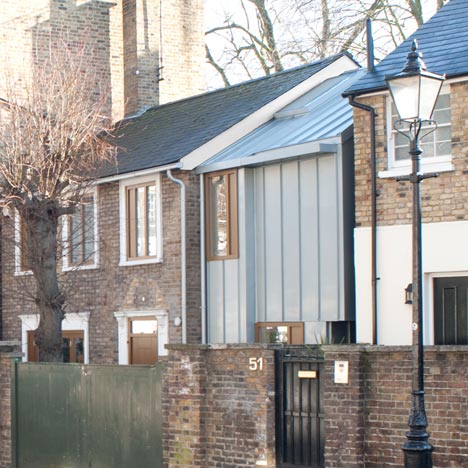
51A Gloucester Crescent by John Glew
English architect John Glew has introduced new fenestration and a zinc-clad extension to this mock-Georgian house in north London, squeezing the new structure into a wedge of land between the house and its neighbour. More
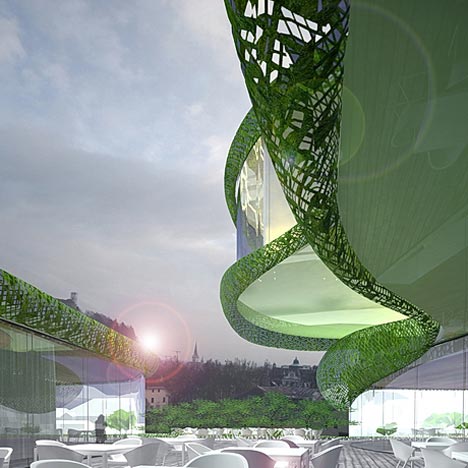
Shopping Pillow Terraces by OFIS Arhitekti
This shopping centre and apartment block by Slovenian architects OFIS Arhitekti is due to begin construction in Ljubljana, Slovenia, next year. More
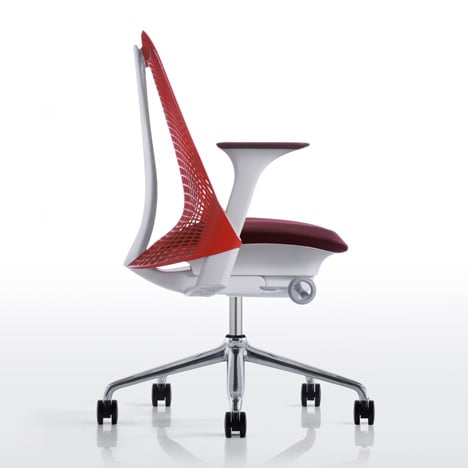
SAYL by Yves Béhar for Herman Miller
Yves Béhar of San Francisco design firm fuseproject has designed an affordable family of office chair inspired by suspension bridges for Herman Miller.
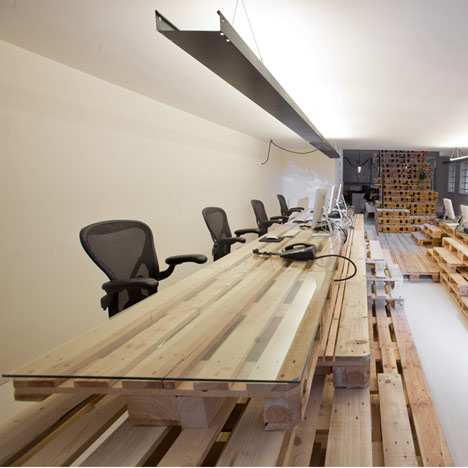
Brandbase Pallets by Most Architecture
Dutch firm Most Architecture have created this temporary office from wooden pallets for an Amsterdam advertising company. More
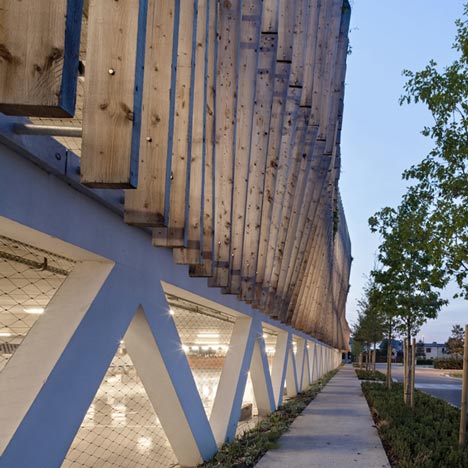
Les Yeux Verts by Jacques Ferrier Architecture
This multi-storey car park in Soissons, France, by Paris firm Jacques Ferrier Architectures has an undulating facade of vertical timbers. More

Het Zwarte Huis Bakers Architecten
These brick-clad apartments in Utrecht, the Netherlands, by Dutch firm Bakers Architecten appear to float above a curtain wall of glazing. More

Museum of Tolerance Jerusalem by Chyutin Architects
Israeli firm Chyutin Architects have won a competition to build this museum that will bridge over a sunken garden in Jerusalem. More

Choisy-le-Roi bridge by Jacques Ferrier Architectures
This railway bridge in Choisy-le-Roi, France, by Jacques Ferrier Architectures of Paris conceals its supporting infrastructure behind perforated aluminium cladding. More
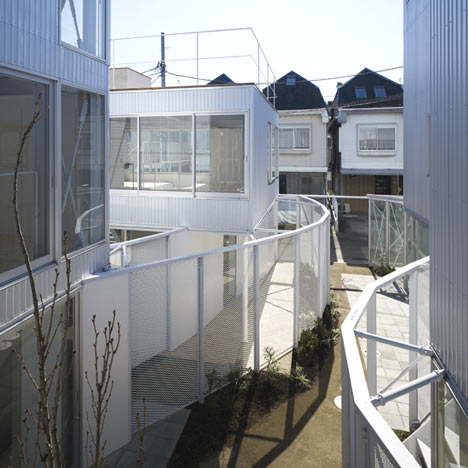
Apartment in Kamitakada by Takeshi Yamagata Architects
Japanese firm Takeshi Yamagata Architects have squeezed four buildings containing nine apartments onto a small suburban site in Tokyo. More
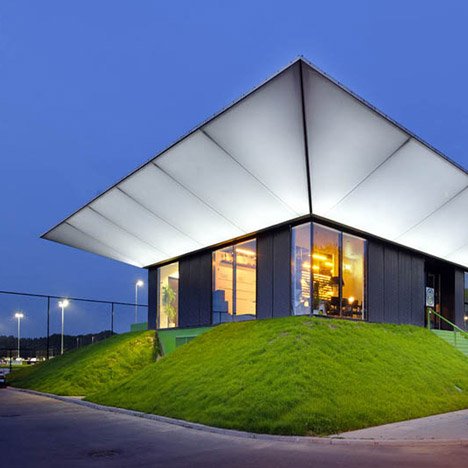
Sports Pavillion by MoederscheimMoonen
This pavilion with illuminated eaves was designed by Dutch firm MoederscheimMoonen Architects for two football teams in Rotterdam. More
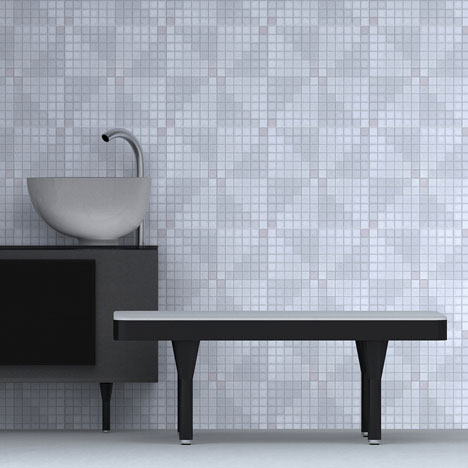
Ananda by Doshi Levien
London studio Doshi Levien have designed this domestic spa for Italian brand Glass Idromassaggio. More
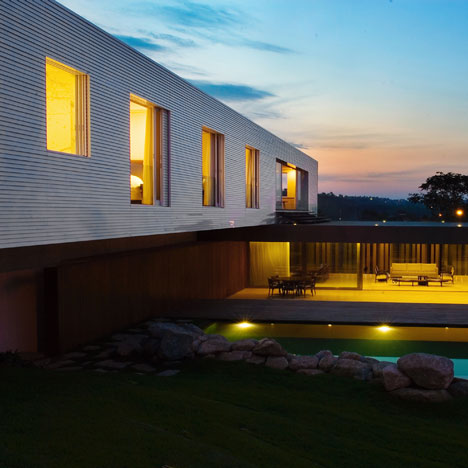
Piracicaba House by Isay Weinfeld
This holiday home by Brazilian architect Isay Weinfeld comprises three perpendicular volumes built into a slope in Piracicaba, Brazil. More

Homemade is Best by Forsman & Bodenfors, Evelina Bratell and Carl Kleiner for Ikea
Swedish furniture and homeware brand Ikea have released this 140-page cookbook featuring photographs of ingredients laid out in patterns. More
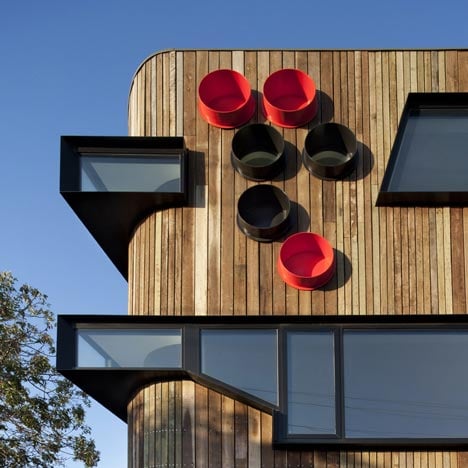
Ormond Esplanade by Judd Lysenko Marshall Architects
Round windows in black and red are plugged into the facade of this wood-clad house by Australian firm Judd Lysenko Marshall Architects that sits on the outskirts of Melbourne. More
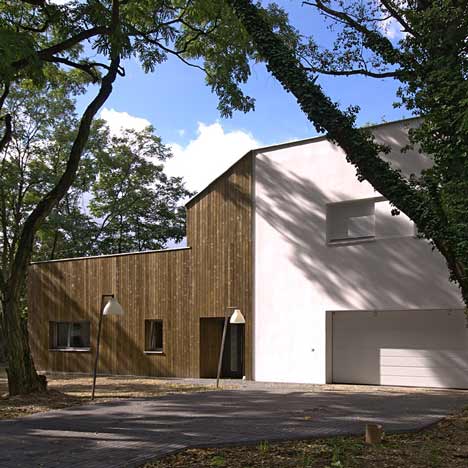
Potasze House by Neostudio Architekci
Polish firm Neostudio Architekci have added a timber-clad extension to this farm building in Poland to create a residence. More
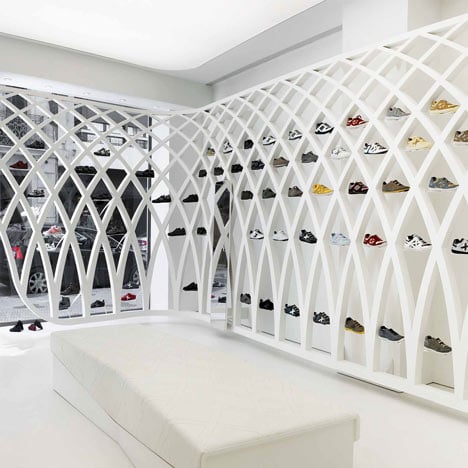
Munich Fractal Arena by Dear Design for Munich
Barcelona studio Dear Design have completed this shop in Valencia with shoes displayed on a metal lattice for Spanish outfitters Munich. More

County Elementary School by Vector Architects
This four-storey school in Tianjin, China, by Vector Architects has a series of irregularly shaped classrooms protruding from the facade on the first floor. More
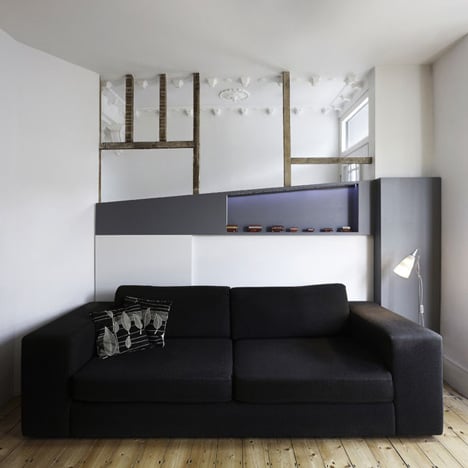
Gallery House by Studio Octopi
London architects Studio Octopi have transformed this London terraced house into a combined gallery and living space by exposing the building's structure and introducing display cabinets. More