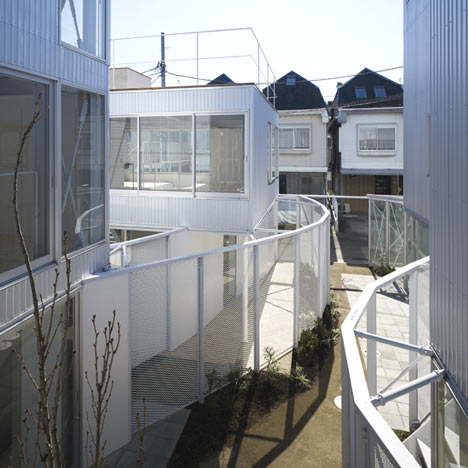Japanese firm Takeshi Yamagata Architects have squeezed four buildings containing nine apartments onto a small suburban site in Tokyo.
Apartment in Kamitakada sits on a 300 square-metre site with apartments ranging from thirty to sixty square metres.
Curved, perforated steel fences meander across the site to enclose a private garden and entrance for each flat.
The apartment blocks are a steel-frame construction and range from two to four storeys.
Here's some more from the architects:
Apartment in crowded area of Tokyo
This is a rental apartment for single and young couple in Tokyo.
The site is in the residential area where the atmosphere of downtown remains.
A lot of old wooden houses have been overcrowded in the surrounding.
In crowded area of Tokyo, we planned the bright and comfortable apartment where charm of living in downtown is felt.
Open atmosphere like private house
This building is 4 stories high, and is composed of the first floor part build on a full site and the upper floor part divided into four houses.
There are 9 units, from 30 sq m to 60 sq m. In the first floor, the curved walls divide the full site into each units including outside space.
The units have private approach and garden. Although each unit is very compact, but can get bright and open atmosphere like private house.
The curved wall in the garden is made from the steel fence, and shows a clear boundary, yet very open. So, all of the private gardens are independent space, but are also slightly connected to a large garden network.
By this reason, the first floor has open and comfortable space compared with general apartment.
In the upper floor, the building is separated into four houses, accordingly light and the wind reach the garden ground.
From the top floor, we can look over the surrounding towns, and enjoy the atmosphere of downtown.
Click above for larger image
Our attempt is to create living spaces with new charm by utilizing the typical living environment in Tokyo.
Click above for larger image
Combined structure
The structure is a steel-frame building.
Click above for larger image
Four simple box-shaped houses transmit an earthquake power to the outdoor wall through a horizontal brace in the second floor level.
Click above for larger image
The basics of structure that cropped out outdoors are united and, as a whole, become one stable building.
Click above for larger image
Click above for larger image
See also:
.
| Near House by Mount Fuji Architects Studio |
Residence in Kurakuen by NRM-Architects Office |
More architecture stories |

