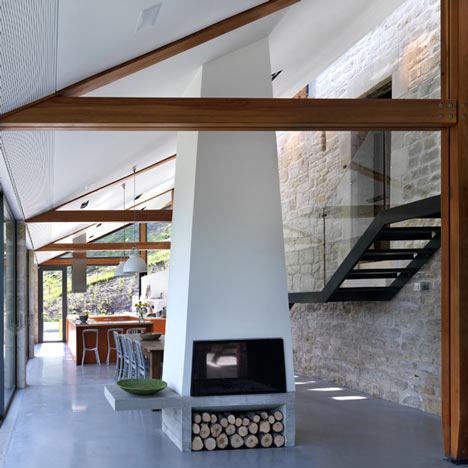Threefold Architects of London have converted a set of Grade II-listed warehouses into a family home just outside Bath, England.
Over the years, the former Apprentice Store has had four more buildings added to it and this new conversion connects them all by a series of stairs and walkways, which undulate around a central wall, creating a circulation route through the house.
Original features of the buildings have been restored, with the modern interventions separated from the existing structure.
Exposed wooden beams and trusses feature throughout the space.
A glazed wall on the south side of the house bathes the open plan living space in natural light and provides panoramic views out to the valley beyond.
The bedroom and bathroom are arranged across two floors by the entrance.
Photographs are by Charles Hosea.
Here's some more information from the architects:
The former Apprentice Store - Threefold Architects of London have completed the restoration of a Grade II listed former store just outside Bath.
The Apprentice Store was an ancillary building to the adjacent DeMontalt Mill having been added to over 200 years evolving into 4 conjoined buildings.
It was on the English Heritage Buildings at Risk register and gradually slipping down the valley due to the unstable geology beneath.
The scheme strives to be true to the evolving history of the site, by restoring the historical and inserting an obvious new layer of contemporary occupancy.
A paired down palette of simple robust materials have been used to compliment the original fabric and industrial heritage of the building.
The design sought to knit together the 4 adjoined but unconnected buildings with a ribbon like circulation route, which undulates around the dominant central bath stone wall.
The circulation, aims to convey a sense that you are moving through the different buildings, establishing a series of visual connections across them.
Click for larger image
The house is entered from the north courtyard into a stone double height space, crossed by a bridge at first floor.
Click for larger image
Through a tight slot in the main spine wall, stepping onto the raised circulation ribbon you enter an open plan living space bathed in natural light, where you are confronted with the view of the valley dropping away below you.
Click for larger image
The private bedroom and bathroom spaces are arranged across two floors on the north side, divided by the double height entrance hall bridged by the ribbon.
Click for larger image
The new roof structure of the lean to connect sat high level to the bathstone spine wall.
Click for larger image
At the junction between the lean to and wall is a continuous rooflight, drawing sunlight down the wall the full length of the space.
Click for larger image
See also:
.
| Tuscany Barn House by Julian King Architect |
Double Family Home by Chris Lim |
Haus + by Anne Menke and Winkens Architekten |

