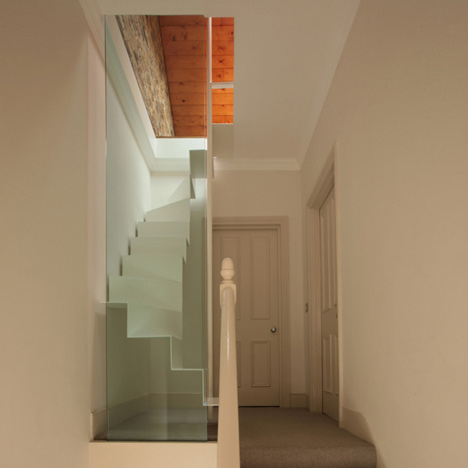
Loft Access by Tamir Addadi Architecture
London studio Tamir Addadi Architecture have inserted a tiny staircase to access a tiny loft in a London house.
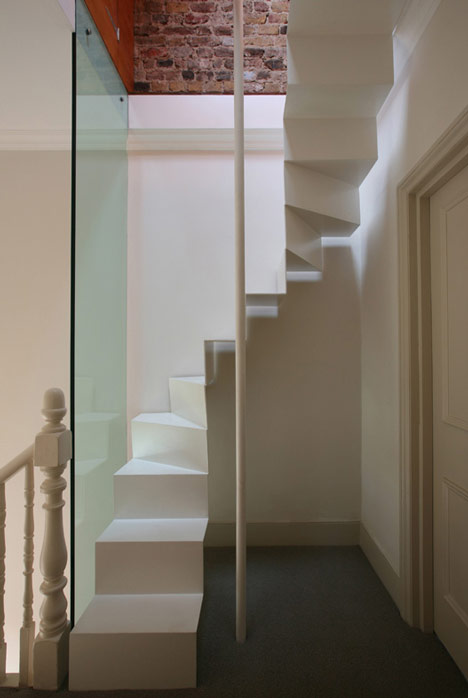
The painted steel staircase has been slotted into a 140 cm x 90 cm space on the landing.
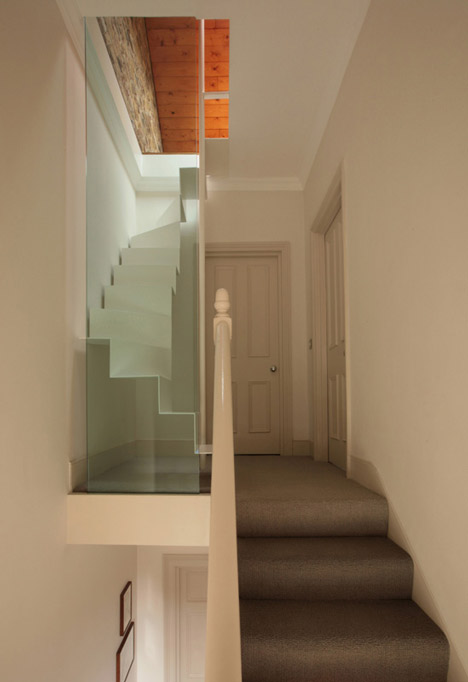
The self-supporting stairway is separated from the walls by a narrow gap while a free-standing steel pole serves as a handrail.
See more staircases in our Dezeen archive.
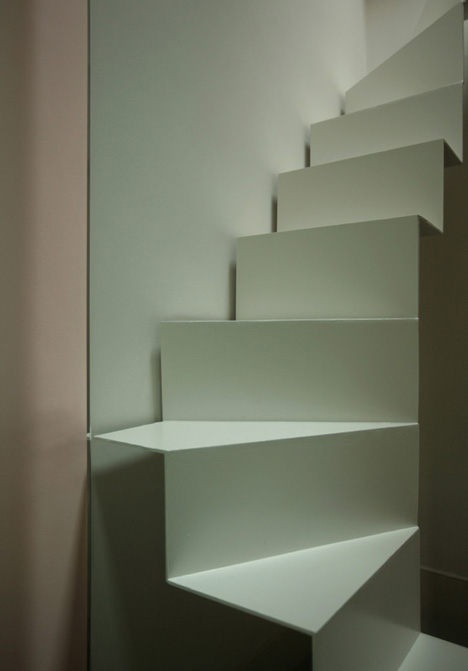
Here's some more information from the architects:
Tamir Addadi Architecture
Loft access, London
Completed 2010
The client asked us to replace the ladder to the loft with permanent stairs in order to improve the connection of the loft to the rest of the house, as he decided to start using it as a study. The main challenge was to design a staircase for the narrow space of 140 cm x 90 cm.
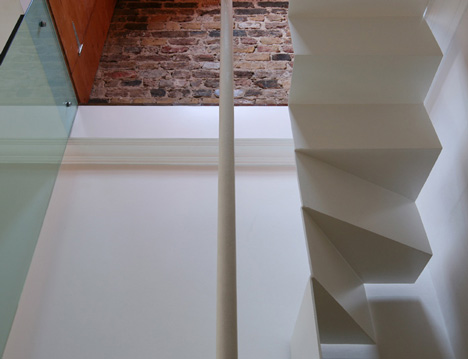
We found it important to come up with a design solution that would help integrate the two differently designed floors – the wood-clad loft with its clean modern lines, and the carpeted Victorian lower floor with its engraved banisters - without disturbing each of their distinctive characters.
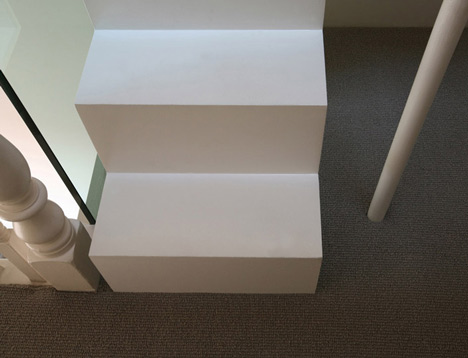
We aimed to achieve this by designing three minimal and separate elements that function together as a staircase but remain abstract in shape, and can be seen almost as pieces of furniture that have been placed in the space – rather then a fixed feature of either the lower or upper floor.
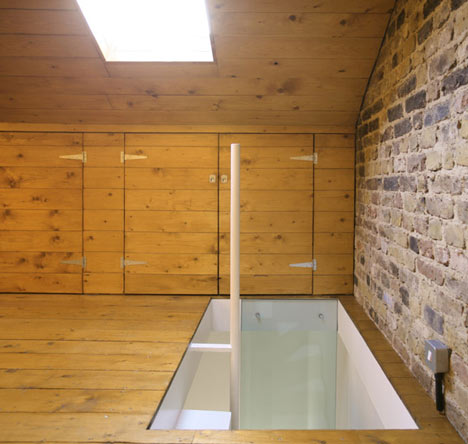
One result of widening the opening to the loft was an increase in the amount of natural light coming in from the loft’s skylight into the originally quite dark landing of the lower floor.
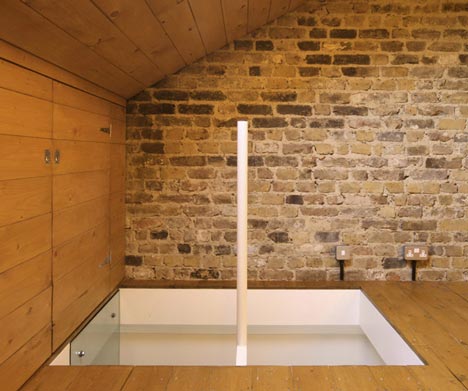
The narrowness of the stairs and the fact that they are slightly removed from the wall contribute to this effect, as they let some light in all around them.
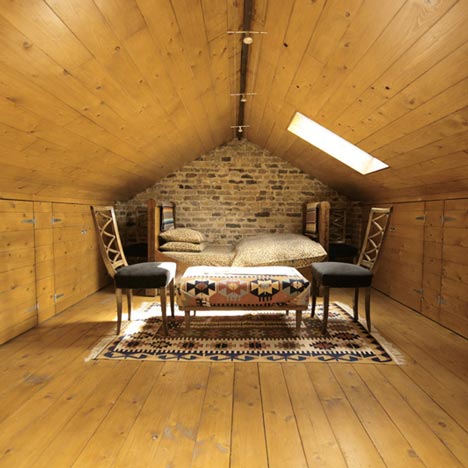
Improving the flow of light was also another way of strengthening the connection between the floors and making it more inviting to use the staircase and climb up into the loft.
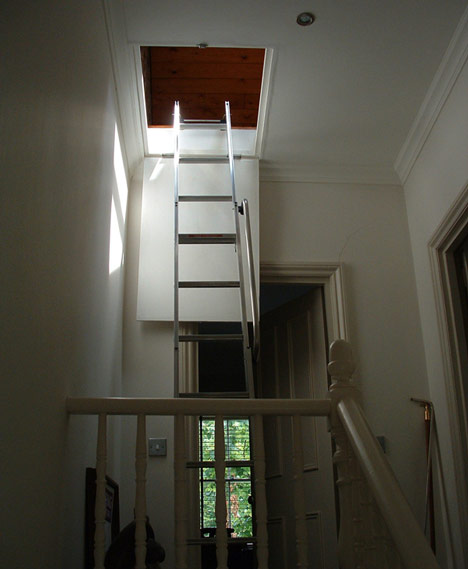
Materials: 6mm welded and painted steel sheet, 50mm painted steel post, 20mm toughened glass.
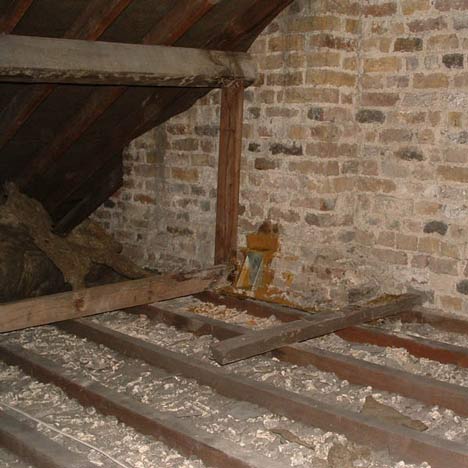
See also:
.
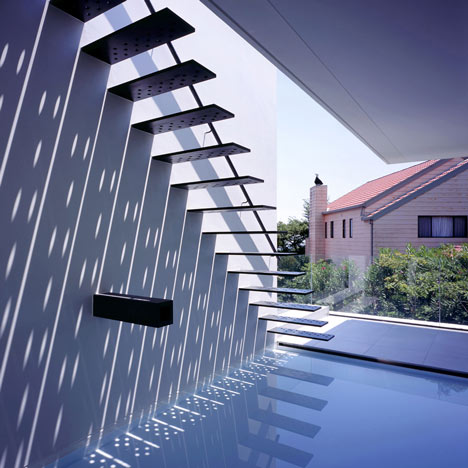 |
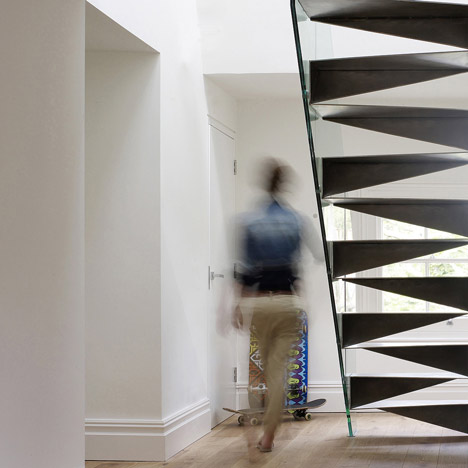 |
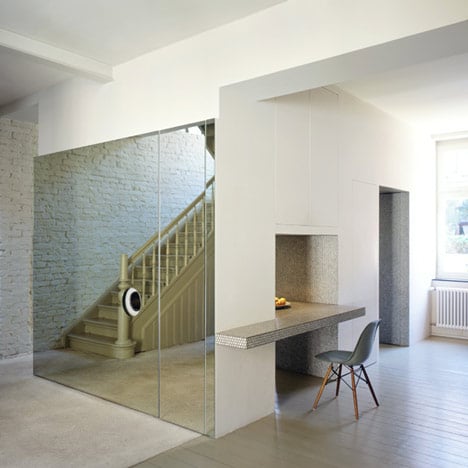 |
| Residence in Kurakuen by NRM-Architects Office | More staircases on Dezeen |
More interiors on Dezeen |