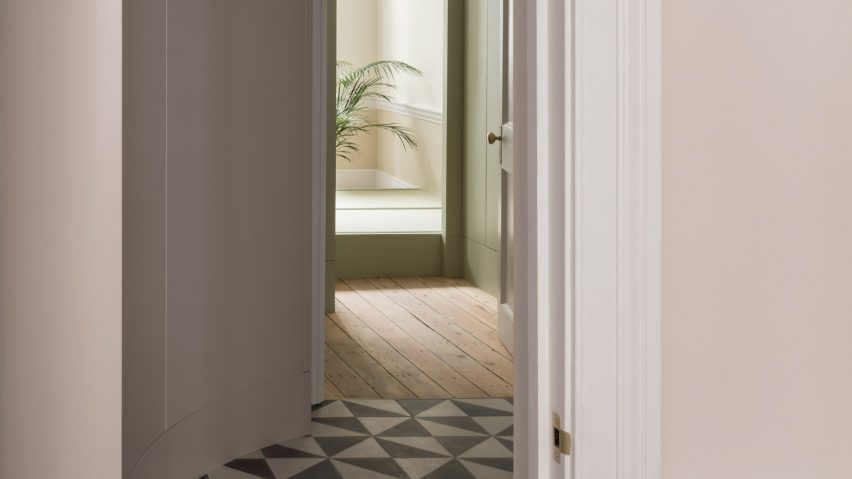
Ten homes that make a feature of their corridors
Our latest lookbook showcases 10 homes that prove that with the right use of elements such as colour, unusual flooring or feature walls, internal corridors can be much more than a necessary evil.
Corridors are sometimes frowned upon, with contemporary architects often preferring to create open-plan layouts that avoid any potentially cramped passageways.
But in some cases, corridors are unavoidable, and they can even become a space to enjoy in their own right.
Below are 10 examples of the various ways in which architects and designers have sought to celebrate corridors in residential interiors.
This is the latest in our lookbooks series, which provides visual inspiration from Dezeen's archive. For more inspiration see previous lookbooks featuring compact bedrooms, interiors that use room dividers and homes with built-in furniture.
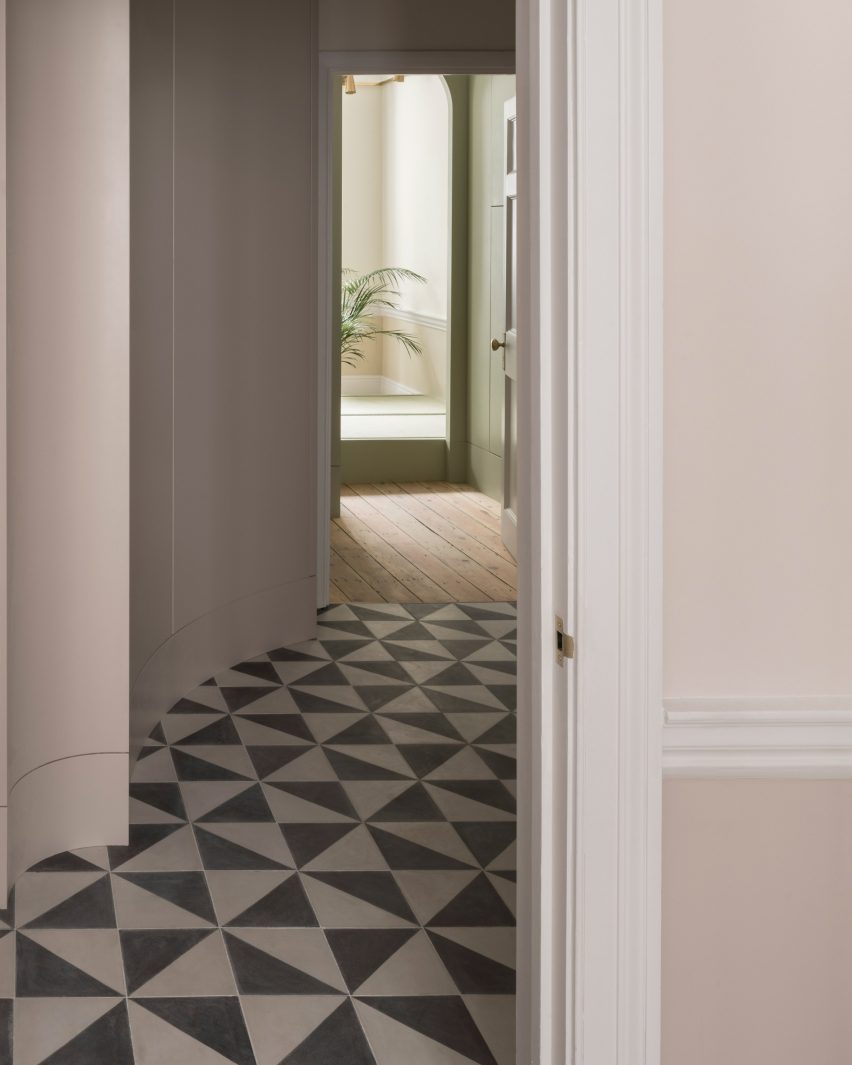
Upper Wimpole Street apartment, UK, by Jonathan Tuckey Design
This elliptical corridor leads from the living room of this flat in a Regency-era London townhouse into an antechamber next to the master bedroom.
Architecture studio Jonathan Tuckey Design used pastel pink for the walls and striking black and white triangular floor tiles that contrast with the palette of the adjacent room, defining it as its own space while conveying a sense of intrigue about what lies beyond.
Find out more about this Upper Wimpole Street apartment ›
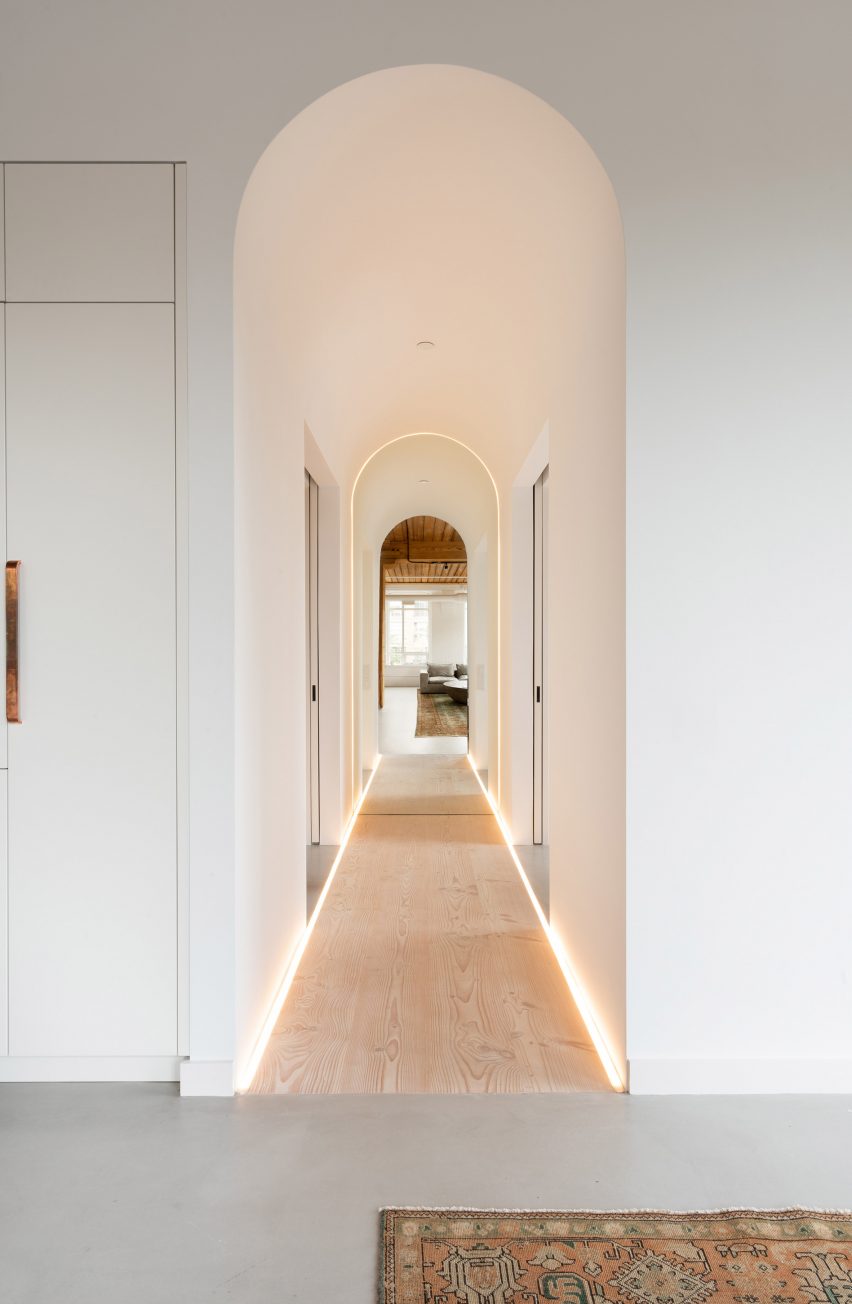
Candy Loft, Canada, by StudioAC
Toronto firm StudioAC gave this loft conversion apartment in a former factory a more intimate feel by creating white, arched corridors with pale Douglas fir floors from Dinesen skirted by warm inlaid LED lights.
"The upward glow of the lighting highlights the curve overhead as you move through the extruded thresholds," the studio said.
Find out more about Candy Loft ›
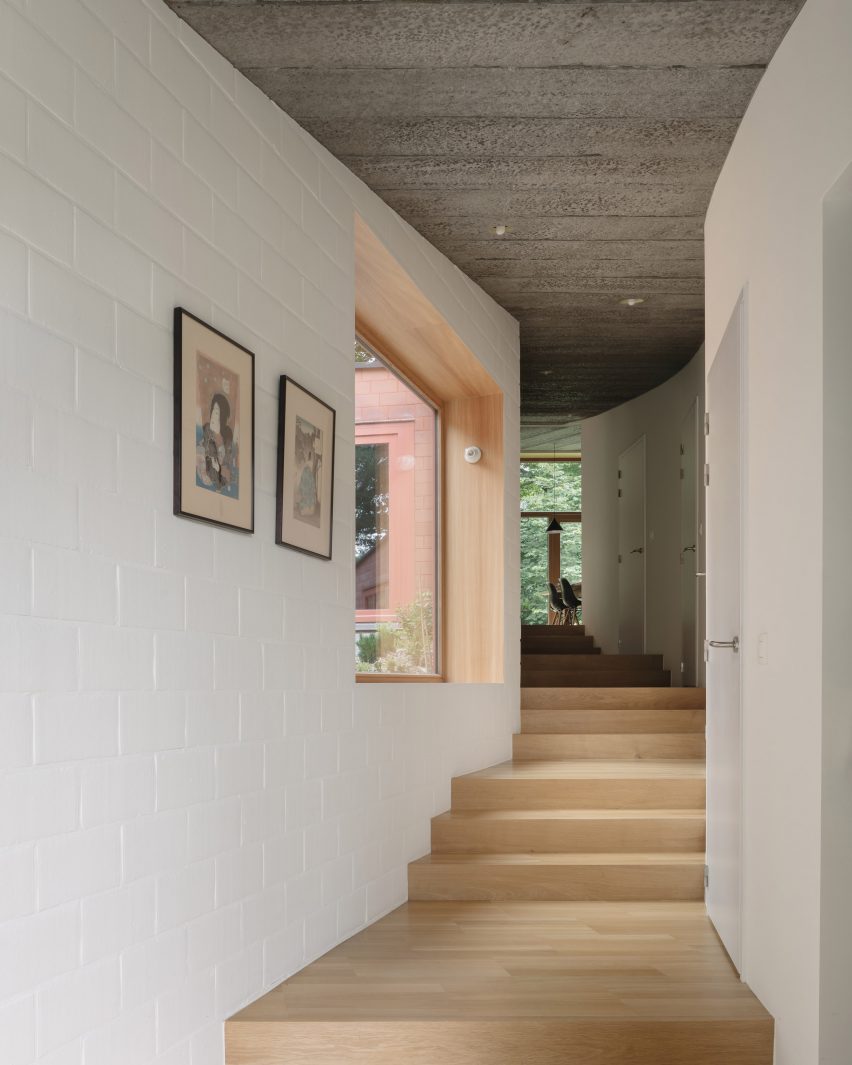
Weekend House, Belgium, by Bovenbouw Architectuur
Antwerp studio Bovenbouw Architectuur designed this bungalow to make visitors feel like they are walking up a path by opening the front door onto a curving hallway of wooden steps leading up through the house.
"We liked the idea to see the house as a walk up the slope, a path," practice founder Dirk Somers said. "When you walk up the 'path', the corridor, you look into the trees in the back of the garden."
Find out more about Weekend House ›
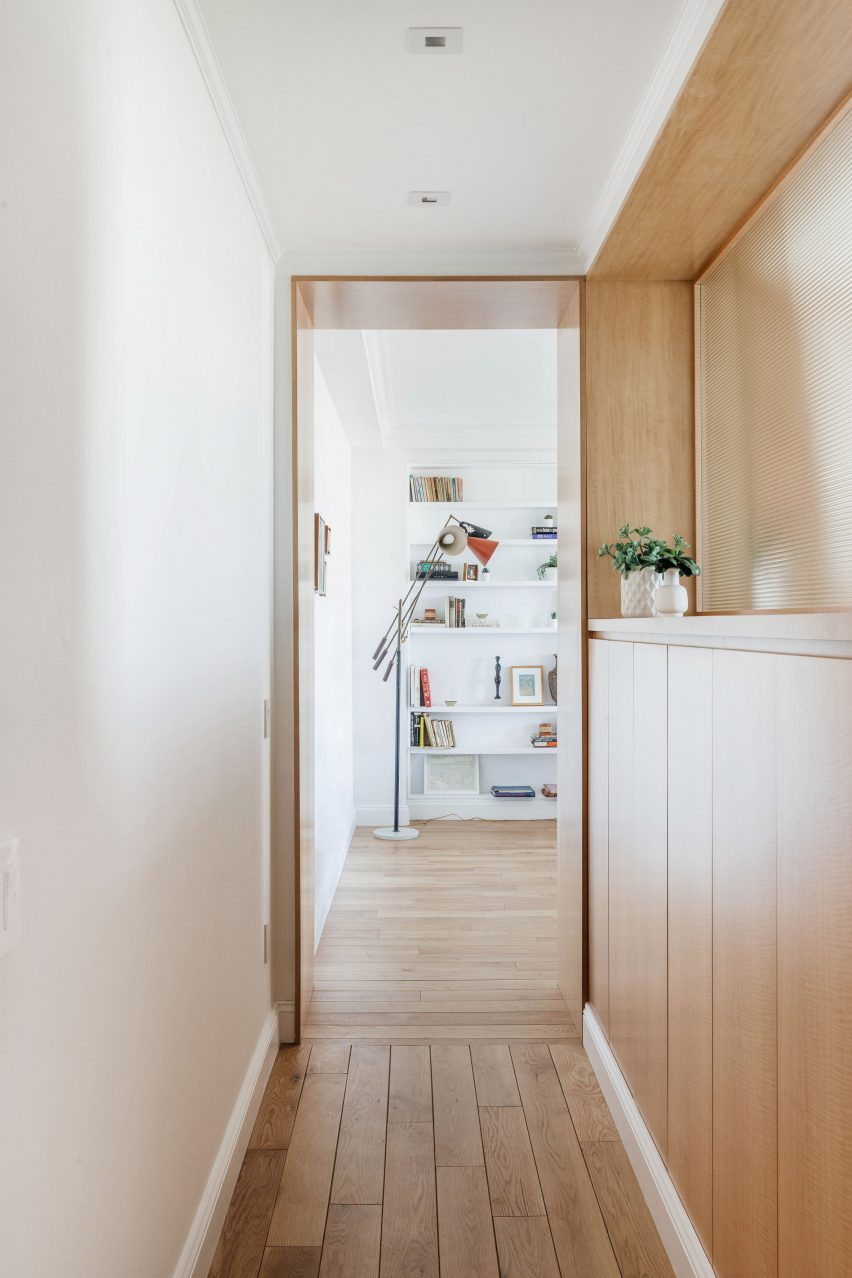
Riverside Apartment, USA, by Format Architecture Office
A translucent glass portion is set into the pale hardwood wall of this corridor in a compact New York apartment renovated by Format Architecture Office.
The glass allows light to pass through to avoid making the space feel cramped, while the millwork contains cupboards for storage, with the corridor itself serving to create a clear distinction between different areas in the home.
Find out more about Riverside Apartment ›
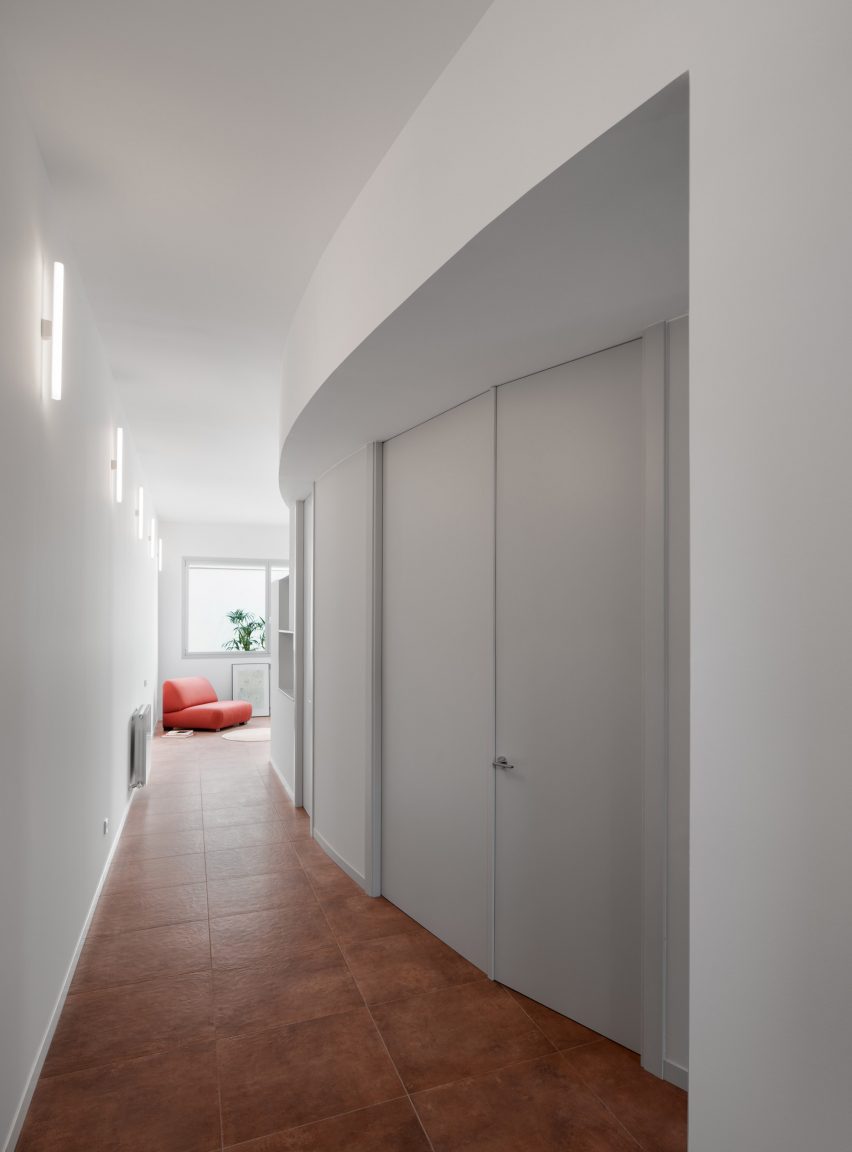
Montcada house, Spain, by Hiha Studio
Slicing through this long, narrow dwelling near Barcelona renovated by Hiha Studio is a corridor defined by an inward-curving wall bearing full-height doors, designed to break up the linear layout of the space.
To accentuate the curve, the rooms behind the doors have a slightly lower ceiling that continues beyond the corridor and cuts diagonally across the adjacent living area, carrying with it the same light-grey colour.
Find out more about this Montcada house ›
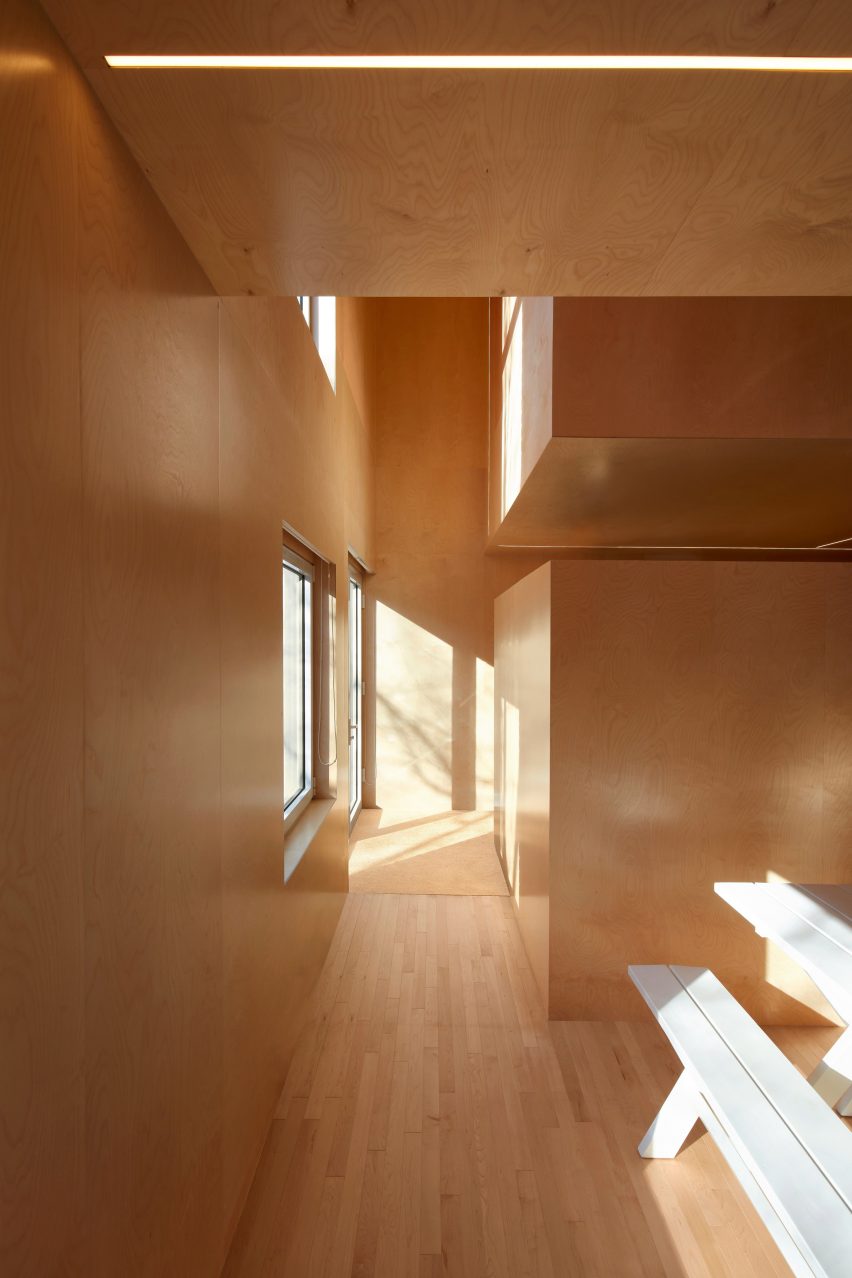
MB House, Canada, by Jean Verville Architectes
Jean Verville Architectes filled this house in Montreal with recesses and passageways to delineate the space in a sculptural manner.
Like nearly all the surfaces in the home, the corridor running from the front door is made of plywood, producing a minimalist, functional aesthetic while also concealing storage spaces.
Find out more about MB House ›
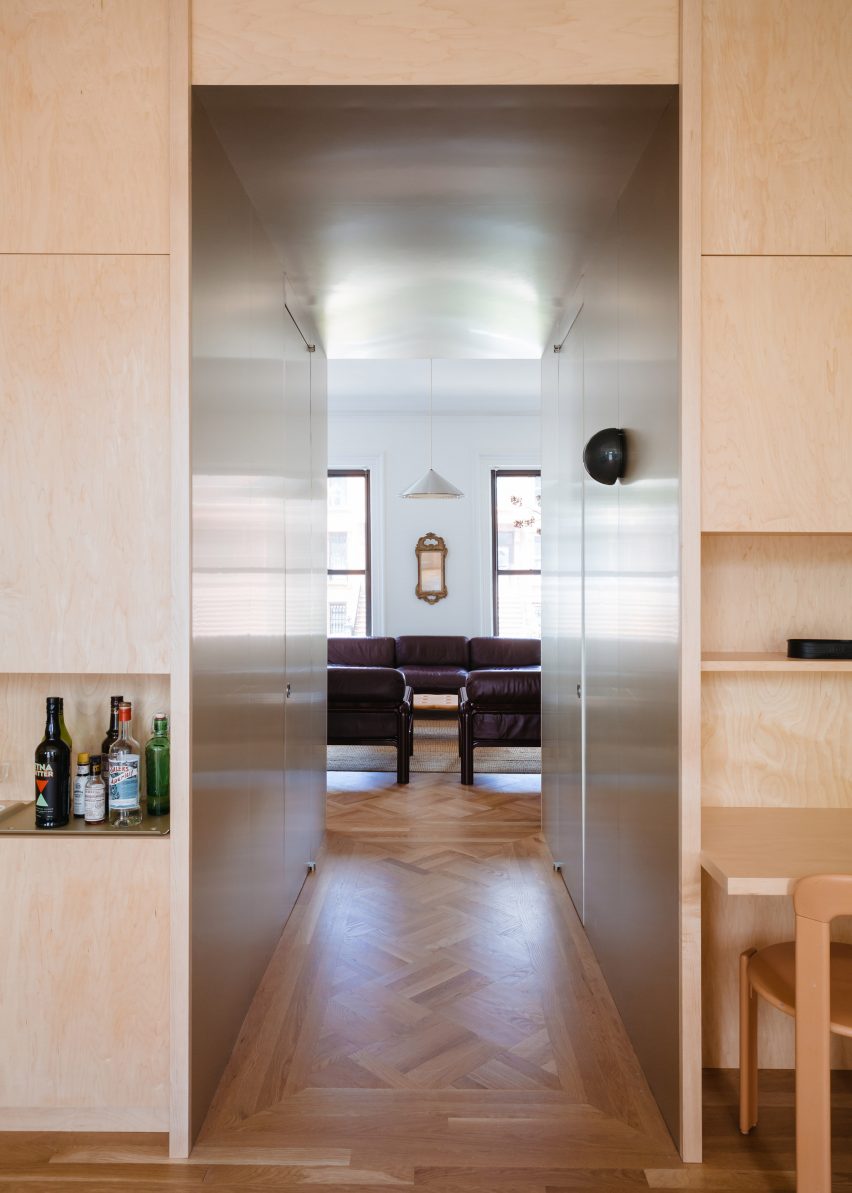
Bed-Stuy Townhouse, USA, by Civilian
Brooklyn studio Civilian actually created a new corridor in this renovated historic townhouse by adding a full-height maple millwork block to divide two spaces while also providing storage.
The small corridor section itself, which connects the kitchen to the living room, is lined with aluminium laminate and framed by parquet-styled American oak flooring.
Find out more about Bed-Stuy Townhouse ›
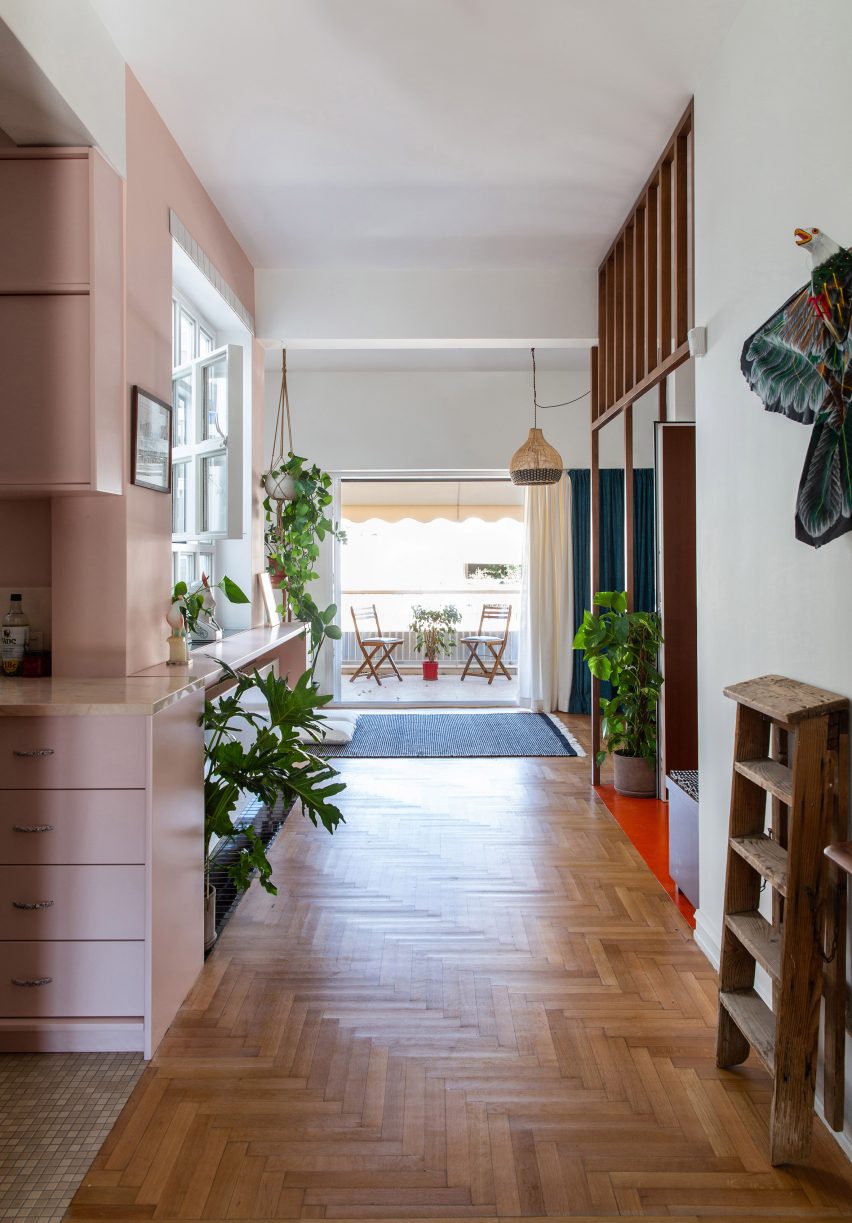
Trikoupi Apartment, Greece, by Point Supreme Architects
The flooring plays a crucial role in creating a different kind of corridor in this Athens apartment reworked by local studio Point Supreme Architects.
A long strip of oak parquet running perpendicular to the entrance hall creates a notional walkway from the dining area out to the balcony, acting as the clear central spine of the interior despite its open-plan layout.
Find out more about Trikoupi Apartment ›
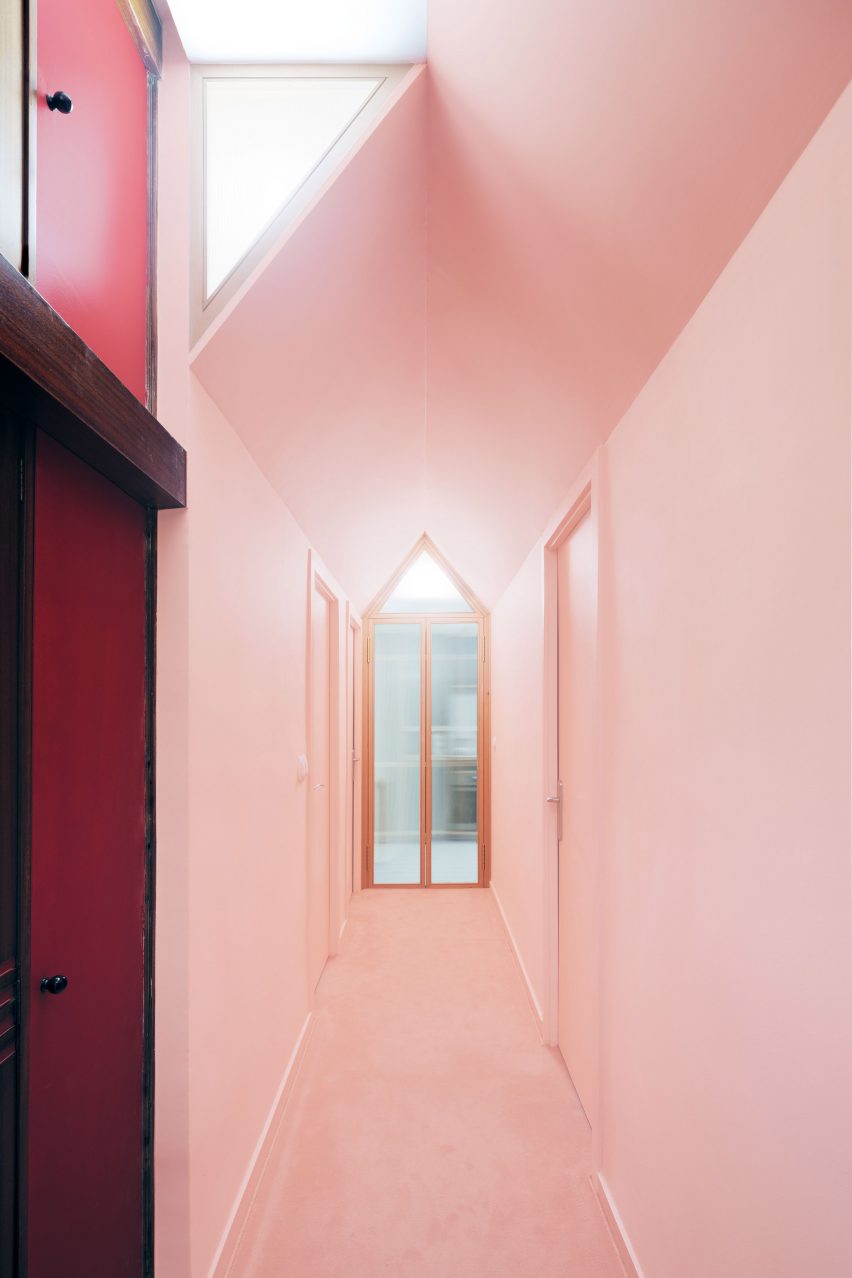
Architecture studio Azab had only a very tight budget to refresh the interiors of this 1970s flat in Bilbao and was unable to make any major structural changes.
Instead, it chose to liven up a long corridor through the centre with bold bubblegum-pink paint and a matching carpet, with a gabled glazed doorframe fitting into the pitched ceiling at one end.
Find out more about Inner Home ›
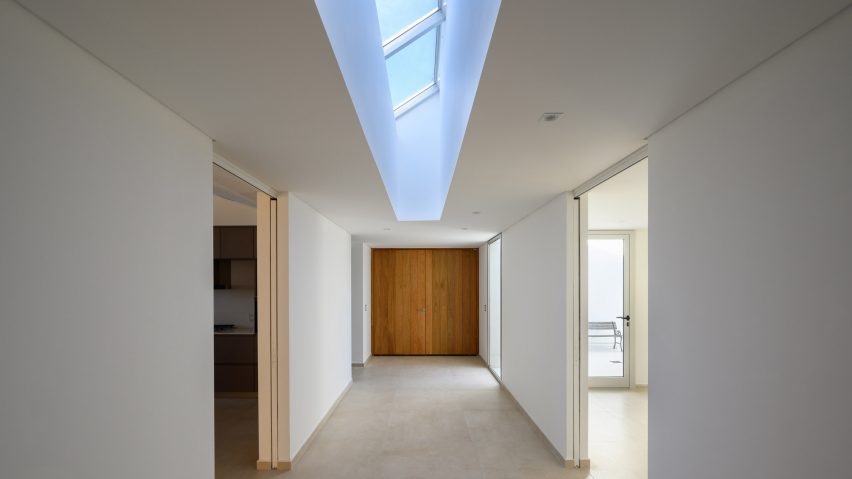
Casa Genaro, Argentina, by S_estudio
This residence in Córdoba was designed by Argentine firm S_estudio for a family with a son who uses a wheelchair, so contains numerous elements of accessible design.
Among them is a wide, central entrance hallway that extends to provide direct access to every room in the house, illuminated by generous skylights.
Find out more about Casa Genaro ›
This is the latest in our series of lookbooks providing curated visual inspiration from Dezeen's image archive. For more inspiration see previous lookbooks featuring compact bedrooms, interiors that use room dividers and homes with built-in furniture.