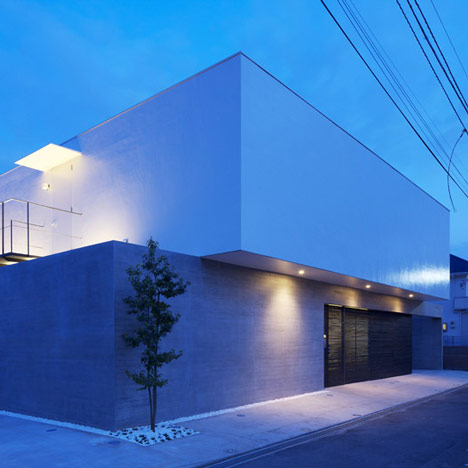Japanese studio Apollo Architects & Associates have completed a house in Tokyo, Japan, featuring a white rendered volume sitting on top of a concrete base and no exterior windows.
Called Shift, the house has been built around a central courtyard where glazed walls provide views into all of the interior spaces on both floors.
On the ground floor, the living room and kitchen are located on either side of the courtyard.
There are three bedrooms on the first floor, each with their own balcony and little garden.
Also on this floor is a yoga room, bathroom and workroom, all of which have views of the internal courtyard.
Photographs are by Masao Nishikawa.
More residential architecture on Dezeen »
The information that follows is from the architects:
SHIFT
Surrounding the site in the outskirts of Tokyo is lush green and a slow-paced environment. The building was commissioned by a family composed of the husband who manages an insurance company, the wife who works as a patternmaker and their two children. It was planned as a SOHO, with a space for the yoga classes run by the wife added to the house.
The distinguishing exterior consists of a wooden volume covered with a luminescent wall sitting on top of a base made of exposed concrete engrained with the texture of Japanese cedar. In sharp contrast to the exterior that is closed to the outside world, an inner courtyard pierces the center of the structure.
With a hollow center, the house is easy walk around and allows for the presence of family members to be felt from anywhere. The symbolic tree in the courtyard plays a central role in sustaining the equilibrium of the architecture.
On the ground floor, the living room and dining kitchen face each other across the courtyard while a sculptural staircase is positioned across the courtyard from the entrance. The staircase is symbolic in its presence and gives expansiveness to the spaces together with the courtyard.
On the first floor, the multi-purpose room is used for yoga classes and for other activities, while small gardens are positioned around bedrooms providing light and openings.
Incorporating an open-air garden within it, the house makes it possible to fully enjoy the Japanese four seasons. The contrast between the external and the internal will help to keep a fresh mind in everyday life.
Credit Information
Architecture : Satoshi Kurosaki/APOLLO Architects & Associates
Project Outline
Location : Tokyo
Date of Completion : April 2010
Principal Use : Private House
Structure : RC/1F,Wooden/2F
Site Area: 257.54m2
Click for larger image
Total Floor Area : 180.20m2 (99.37m2/1F, 80.83m2/2F)
Design Period : March 2009 – July 2009
Construction Period : October 2009 - April 2010
Structural Engineer : Kenta Masaki
Mechanical Engineer :-
Material Information
Exterior Finish : Exposed concrete/1F, photocatalytic paint/2F
Floor : Flooring
Wall : photocatalytic paint
Ceiling : cloth
See also:
.
| Damier by Apollo Architects & Associates |
Flow by Apollo Architects & Associates |
More architecture on Dezeen |

