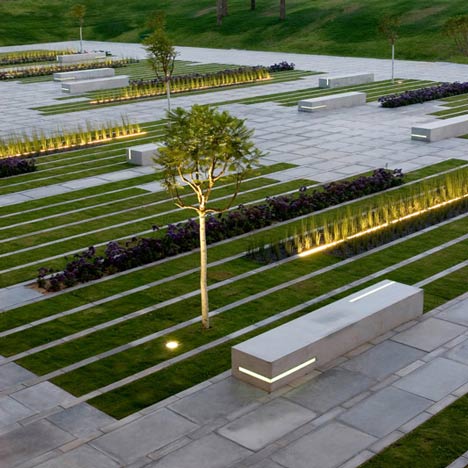
BGU University Entrance Square by Chyutin Architects
Stripes of paving, plants and lighting form the entrance to Ben- Gurion University campus in Be'er Sheba, Israel, designed by Israeli firm Chyutin Architects.
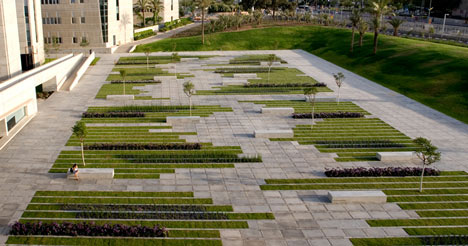
The landscaped garden sits in a sunken plaza with a long lawn area on one side.
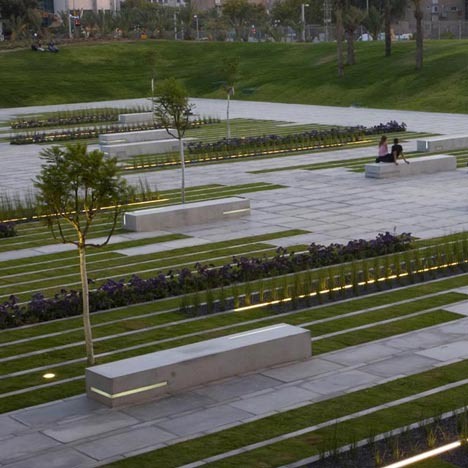
Rectangular concrete plinths coming up from the ground serve as benches.
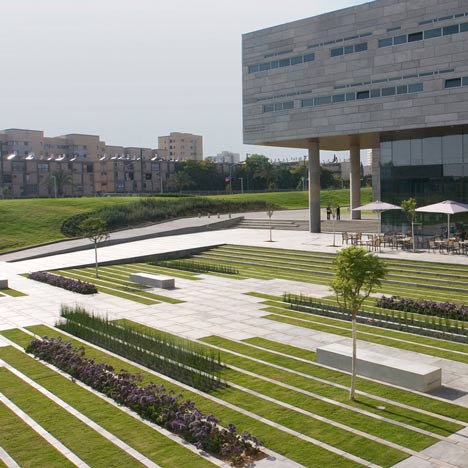
The square serves an an entrance area for the university and also for an art gallery, which is planned for the site.
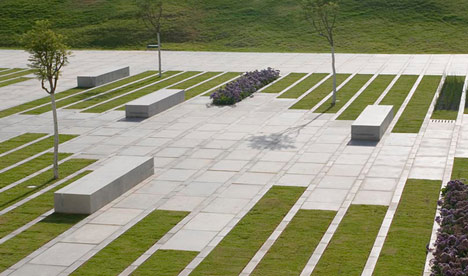
Photographs are by Sharon Yeari.
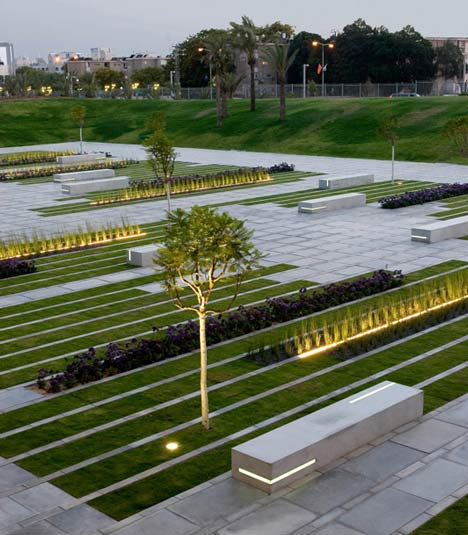
More landscape architecture on Dezeen »
All our stories on Chyutin Architects »
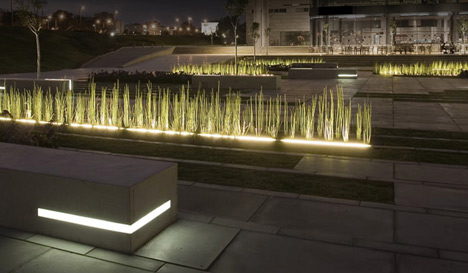
Here's some more information from the architects:
BGU University Entrance Square & Art Gallery
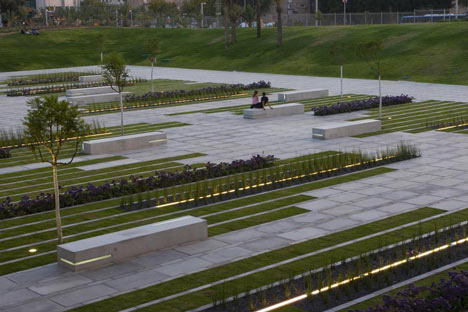
The square is bordered by the elongated structure of the gallery facing both the city and the campus. Towards the city, the gallery's continuous façade (160 meter in length) unifies the heterogeneous appearance of the existing buildings behind the gallery into a cohesive urban unit. The city façade is accompanied by a sculpture garden creating a green edge to the campus. The two story high monolithic body of exposed concrete emerges from lawny topography of the northern part of the campus and hovers above an entrance courtyard in the southern part, where it appears to be leaping towards the urban space.
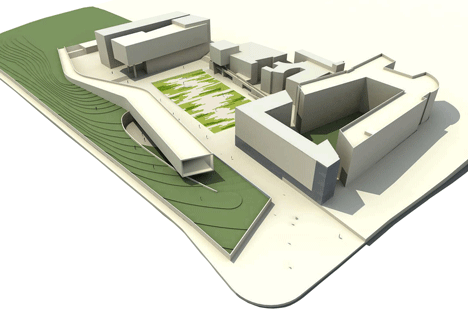
The gallery hosts exhibition spaces, museology faculty, workshops and auditorium contributing to the outdoor activities on Deichmann Square. Since the square was designated to accommodate intensive congregation of youth and students, the preferred solution was to allocate limited areas for vegetation. The design of the square with various elements of exposed concrete connects the surrounding buildings both physically and visually, accentuating their common features.
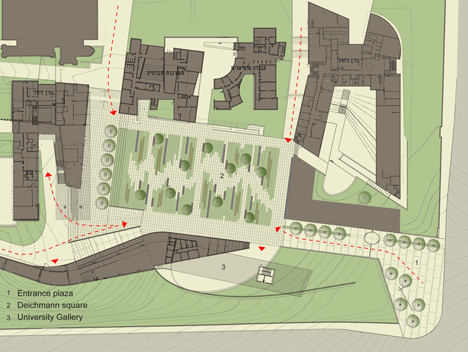
Click for larger image
The square appears as a carpet of integrated strips of concrete paving, vegetation and lighting with concrete benches and trees scattered randomly. The strips of vegetation consist of lawn, Equisetopsida and seasonal plants. The first phase to be realized was the Deichmann square to be followed by the Negev Gallery.
Project Name : BGU University Entrance Square & Art Gallery
Architects: Chyutin Architects Ltd.
Location: Beer sheba, Israel
Client: Ben-Gurion University
Deichmann square team: Bracha Chyutin, Michael Chyutin, Ethel Rosenhek, Joseph Perez
Art Gallery team: Bracha Chyutin, Michael Chyutin, Ethel Rosenhek, Joseph Perez, Jacques Dahan,
Gallery Area: 2500 Sq. M
Square Area: 4500 Sq. M
Project year gallery: 2008 -
Project year square: 2009 -
See also:
.
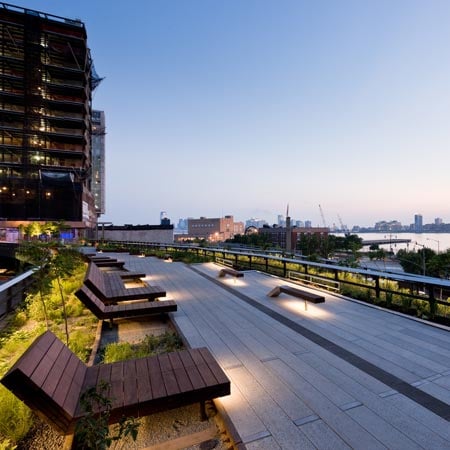 |
 |
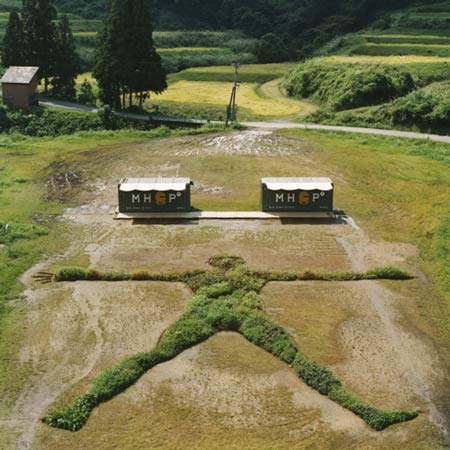 |
| The High Line by Diller Scofidio + Renfro |
Nursing Home Garden by Estudio Caballero Colón |
Medical Herbman Café Project by EARTHSCAPE |