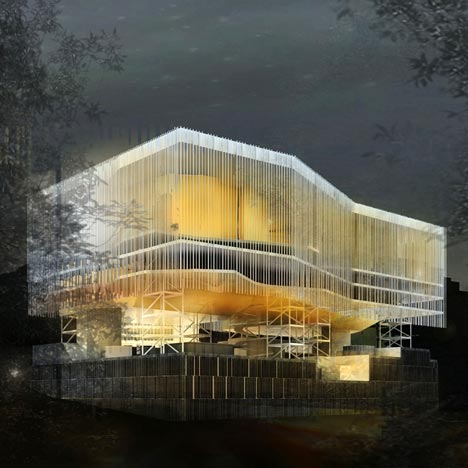
Caracas Symphony Complex by ADJKM Arquitectos
ADJKM Arquitectos have won a competition to build a music complex in Caracas, Venezuela, with this design covered in a veil of vertical louvres.
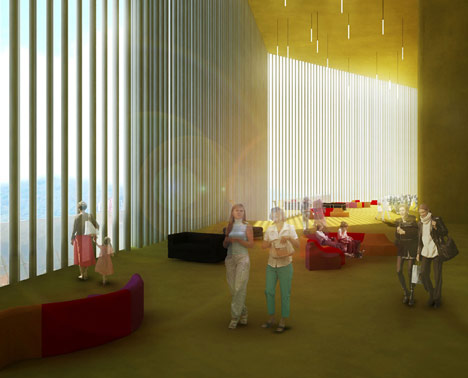
Designed as part of the Símon Bolívar International Complex for Social Action through Music, the Caracas Symphony will consist of two units, a music conservatory and two concert halls, with a horizontal gap in the middle of the building separating the two parts.
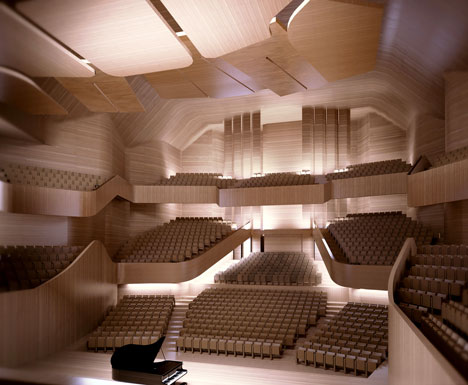
The concert halls will be located in the upper section of the complex, with its structure overhanging the lower part.
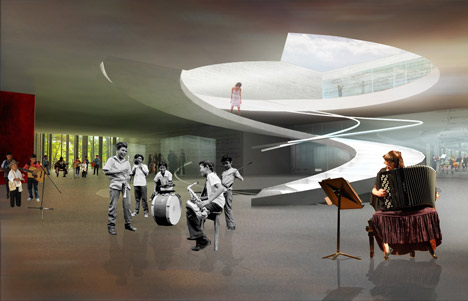
Below this will be the music conservatory, housing classrooms and rehearsal rooms.
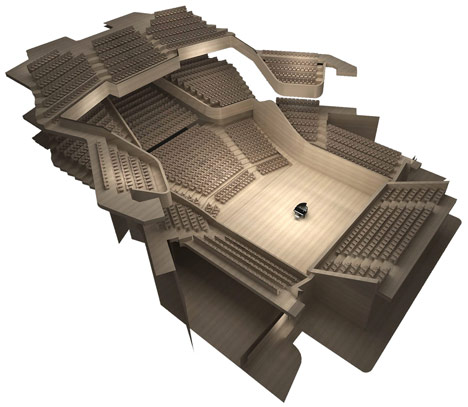
Accommodation for musicians, function rooms, a restaurant and offices will be located in the rest of the building.

Construction is due to begin this year and will be completed by 2016.
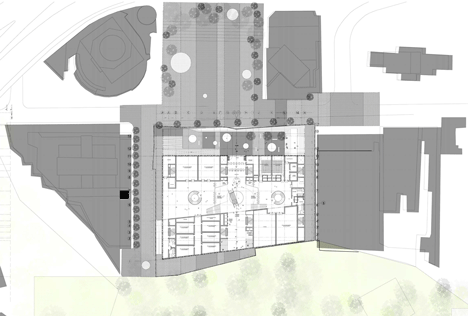
Click for larger image
More cultural buildings on Dezeen »
The following information is from the architects:
FIRST PRIZE. Project in progress - Caracas, Venezuela 2010-2016
Public competition for the preliminary design of the Simon Bolivar International Complex for Social Action through Music (CIASMSB) and its surrounding urban area.
Program:
3 modular concert halls of 1700, 1300 and 500 seats. One of which is adjustable up to receive 400 musicians. Music conservatory: Rehearsal rooms, classrooms. Restaurant and cafeteria, musicians’ dorms, administrative offices, outdoor amphitheaters. Parking.
The competition was organized by The FESNOJIV, a government-funded organization aimed at systematizing music education and promoting the collective practice of music through symphony orchestras and chorus as a means of social organization and communitarian development, and the CAF (Andean Development Corporation) a financial institution that supports sustainable development and regional integration in Latin America.
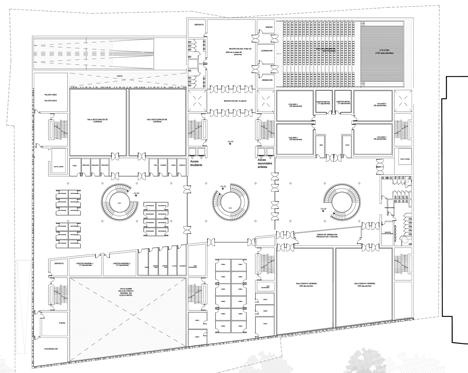
Click for larger image
The proposals were evaluated by an international jury composed of José Antonio Abreu, director of the FESNOJIV, Yasuhisa Toyota, the Japanese acoustician, Iñaki Abalos, Spanish architect, Anita de la Rosa, landscape architect, Lorenzo González Casas, urban planner architect, Eduardo Guzmán, representing the Libertador Town Hall and Omar Seijas, vice-president of the Colegio de Arquitectos de Venezuela. Substitute members of the jury were: Pedro Franco, architect and Paola Posani, representing the Libertador Town Hall.
PROJECT
The FESNOJIV is internationally recognized as a unique and distinguished program based on the social characteristics of musical training, thus contributing to the development of potential future for the children of Venezuela and Latin America. By promoting cultural development, the Foundation raises the hope of social and professional integration.
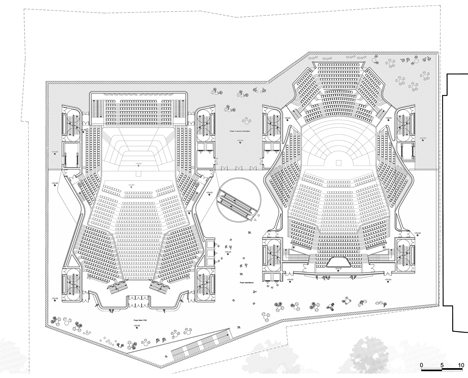
Click for larger image
The competition, jointly organized by CAF and FESNOJIV, consists in the design of the International Complex for Social Action through Music Simón Bolívar. This symphonic complex will complement the existing complex located in the Amador Bendayán Boulevard, along the northern boundary of Los Caobos Park, in the cultural center of Caracas.
The CIASMSB consists of two units: a music conservatory and the concert halls. The conservatory includes classrooms, large rehearsal rooms and individual rehearsal cubicles. The modular concert halls consist of a first hall of 1700 seats (200 singers) and another hall of 1300 seats (400 singers). A third room with 500 seats shares functions between concerts and rehearsals. The remaining program includes administration, musicians’ residencies, restaurant and cafeteria, media center, and parking areas. The total constructed area is over 36000m 2.
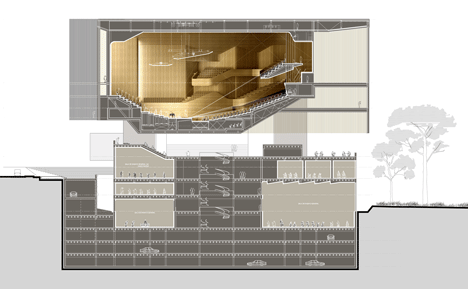
Click for larger image
The objective is to create an urban space as a social bond in a dense cultural program. This fragment gap divides the building into two units by means of a horizontal fracture that opens the view on the Los Caobos Park and incorporates the notion of landscape to the project. It is a meeting place for visitors and users. This space connects the music conservatory, a compact block anchored to the ground, and the concert hall, a light block suspended as a precious levitated object over the park.
The silhouette takes the poetic symbolism of the tree: the musical knowledge starts at the root of the project and the creative genesis arises at the top through the artistic talent of musicians.
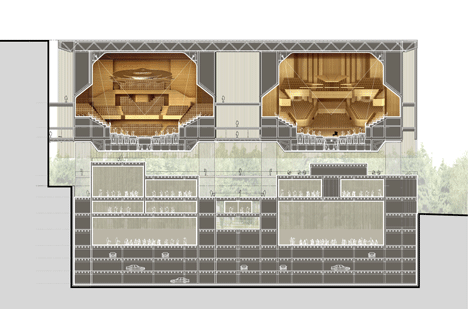
Click for larger image
CREDITS
Surface: >36000 m2
Architecture: adjkm
Principals: Alejandro Méndez, Daniel Otero, Jean-Marc Rio, Khristian Ceballos, Mawarí Núñez.
Acoustics: Khale Acoustics.
Scenography: Ducks Scéno.
Structure: Andrés Otero — AEO Proyectos.
Concert Hall Images: Rodolphe Rodier, Gael Nys – RSI Studio.
Contributors: José Castillo, Gabriel Castro, Nicolas Delevaux, Yuan Jiang, Gilles Lefevre, Sophie Merle, Panovi Núñez, Jorge Núñez, Javier Otero, Gregoire Plasson,
Bertrand Reunaudin, Paulo Rezende.
Client: FESNOJIV (State Foundation for the National System of Youth and Children’s Orchestras of Venezuela)
See also:
.
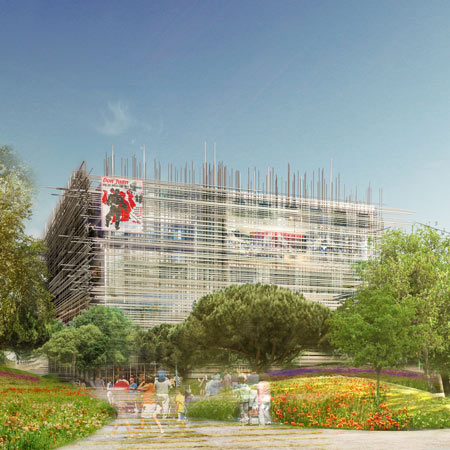 |
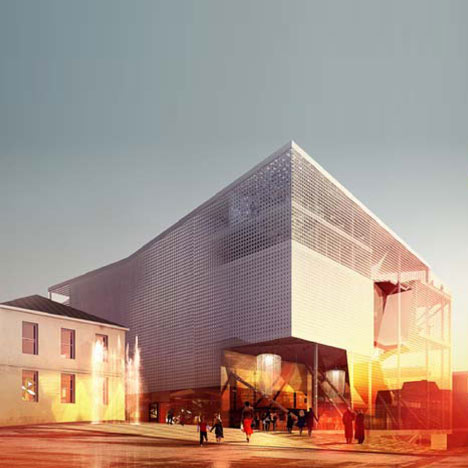 |
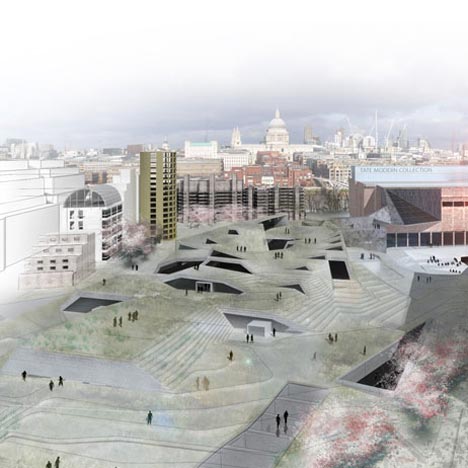 |
| Paul Eluard Cultural Centre by OFF Architecture | Opera & Cultural Centre by Brisac Gonzalez & Space | The Cave by Gonzalo Vaíllo Martínez |