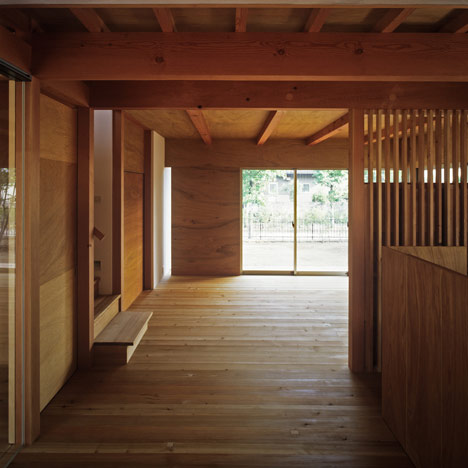
House in Kobe by Keiichi Sugiyama
This family house with a wooden interior in Kobe, Japan is by Japanese architect Keiichi Sugiyama.
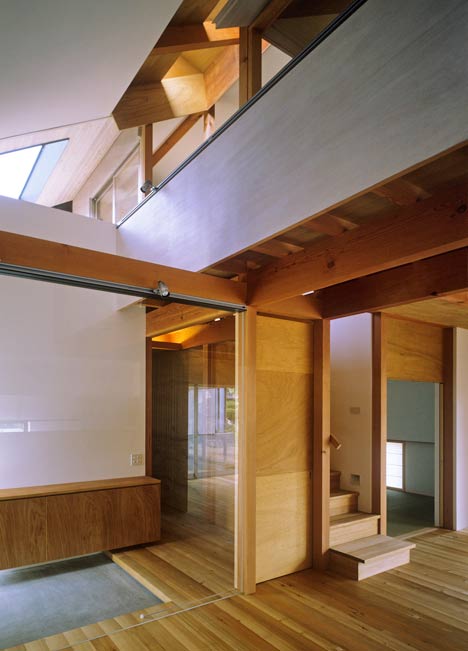
The garden can be accessed by all the rooms on the ground floor and large windows allow plenty of natural light into the space.
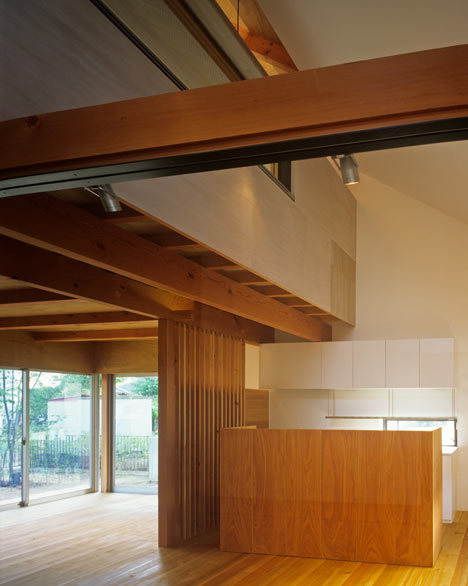
The living spaces are arranged on the ground floor, with bedrooms located on the first.
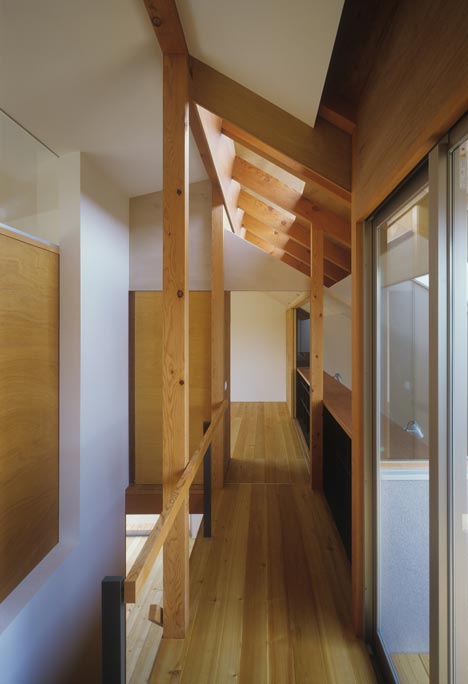
Photographs are by Yoshiharu Matsumura.
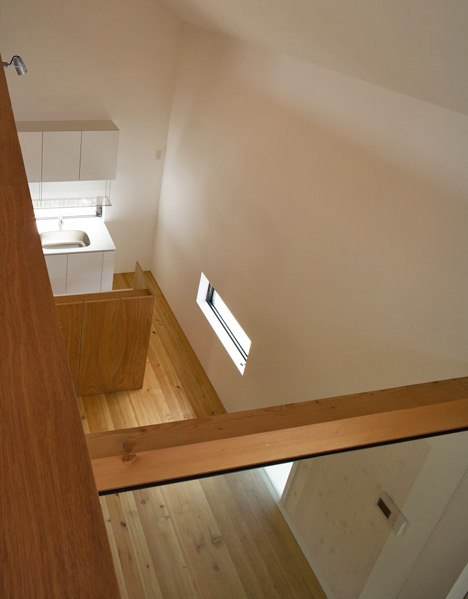
All our stories on Japanese houses in our Dezeen archive.
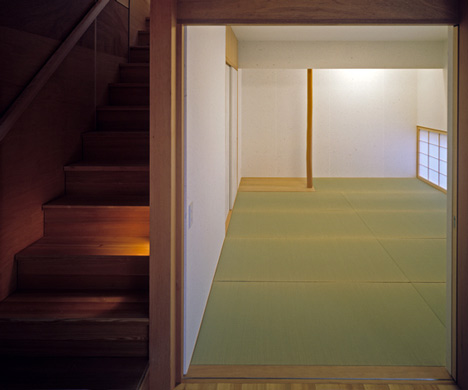
More residential architecture on Dezeen »
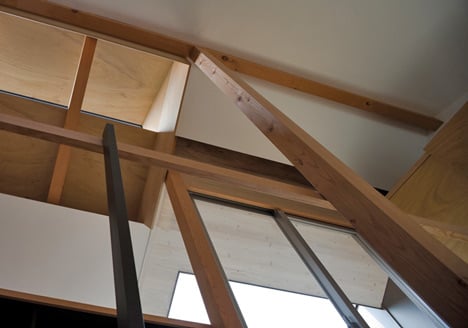
The following information is from the architects:
This house for a family of three is located at the quiet suburb of Kobe, Japan.
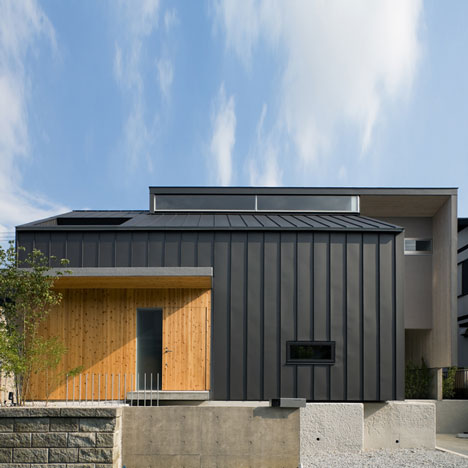
The site, in the town lined with detached houses orderly, placed between the road in the south and the north.
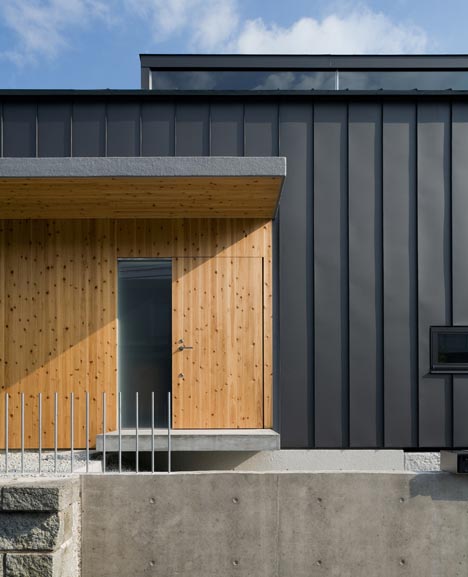
The inhabitant approaches from the road on the north side.
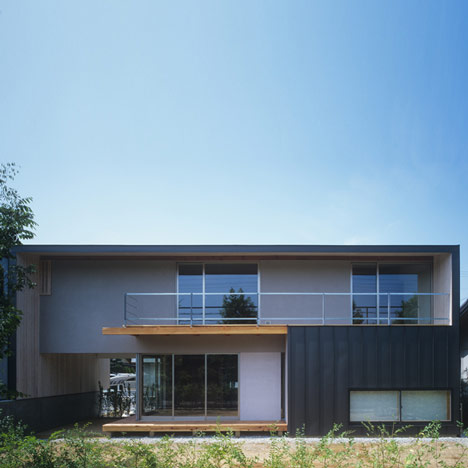
As for the south, street trees grow up, and verdure is abundant.
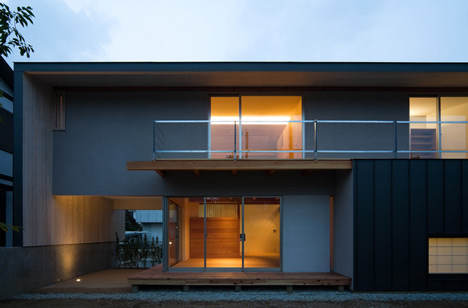
I arranged the house on the north edge of the site as much as possible.
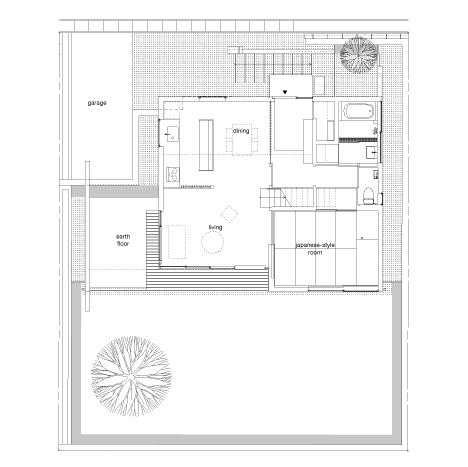
By doing so, the garden becomes larger.
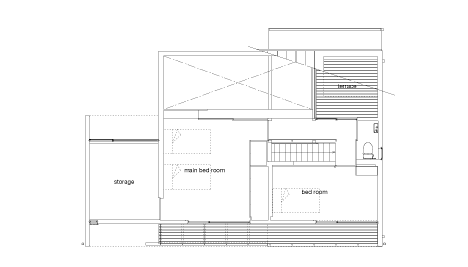
And I planted one big tree on the west side of the south garden.
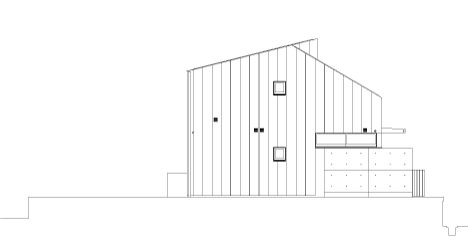
In the near future, verdure in the south garden assimilate with street trees.
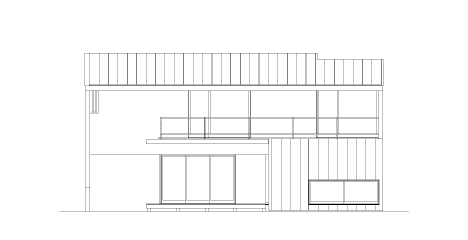
In interior, wrapped in soft light from the roof window, it is composed of a wall of lauan veneer and a white painted wall.
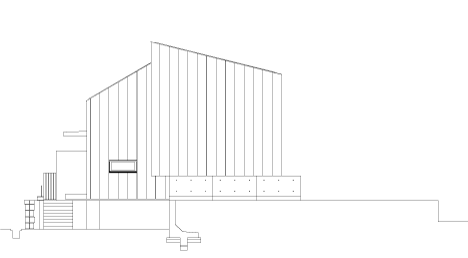
Living room, Japanese style room, and any space in the house is connected to the south garden by big windows where natural light and wind are taken.
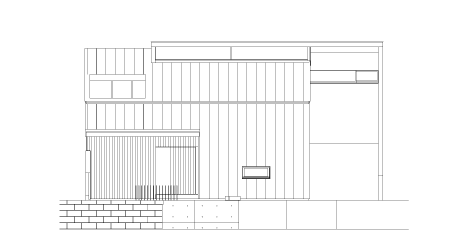
Architect: Keiichi Sugiyama
Location: Kobe, Japan
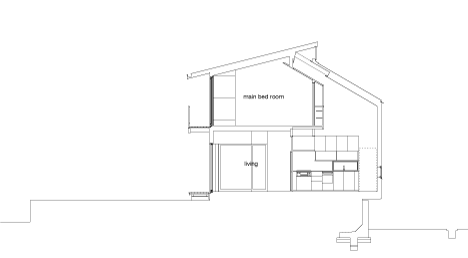
Completion date: 2007
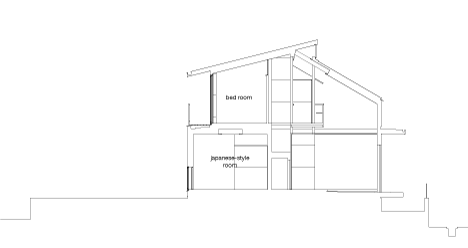
Site Area: 244.59m2
Built Area: 85.5m2
Total Floor Area: 119.73m2
See also:
.
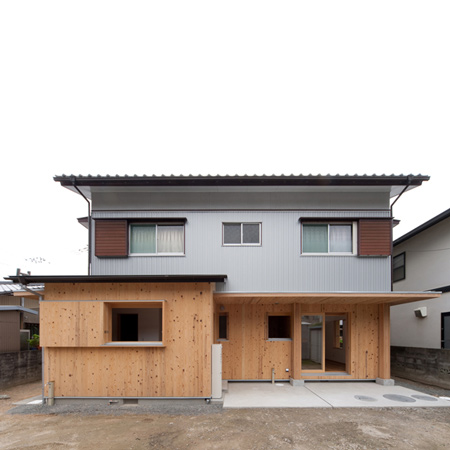 |
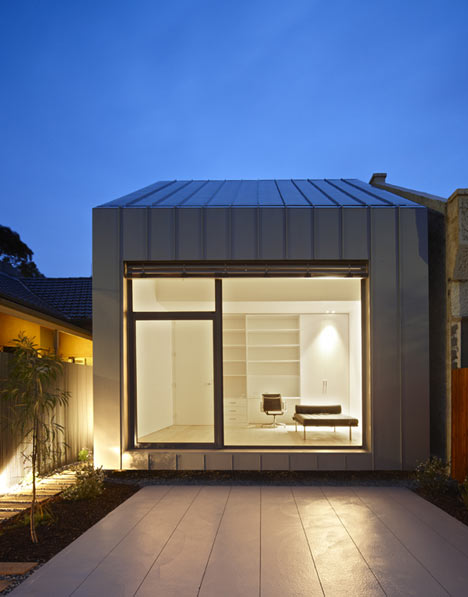 |
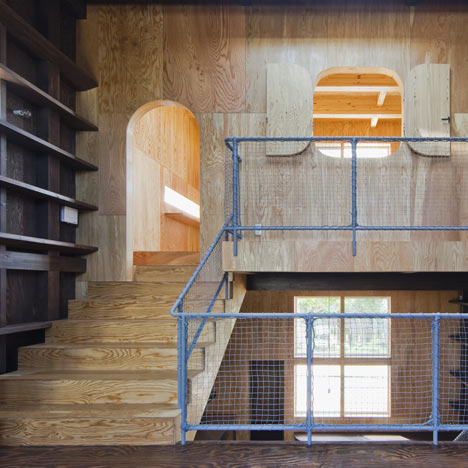 |
| House in Bizan by Shuichiro Yoshida |
House by Studio Architecture Gestalten |
House in Hamadera by Coo Planning |