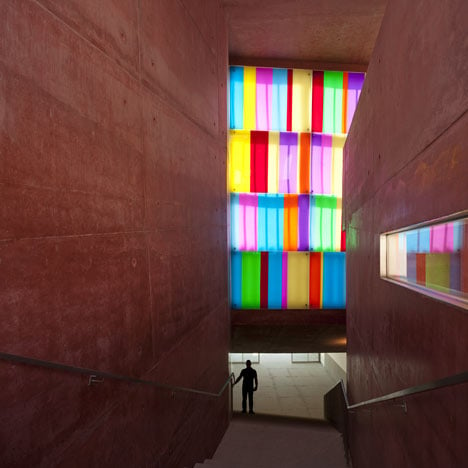Photographer Fernando Guerra has sent us his images of a public passage and gallery in Vila do Conde, Portugal, designed by Portuguese architect Manuel Maia Gomes.
Called Galeria.Solar.S.Roque, the staircase and elevator lead between two old buildings to a square eight meters below.
The staircase is made of concrete with a red pigment and features a large window of brightly coloured glass panels.
Artworks are displayed behind glass-lined walls along the corridor and parts of the original sixteenth century building are left exposed.
Other projects by Manuel Maia Gomes on Dezeen »
More photography by Fernando Guerra on Dezeen »
More Portuguese architecture »
The following information is from the architects:
The project concerns the construction of a passage through two buildings leading to a square which lies eight meter below, leveled by one elevator, inside the staircase. The passage works like an exhibition space, for paints, sculpture and video arts.
Conducts directly to the “Galleria Solar”, gallery which is specialized in cinematic art video and shortcut films. There is also a city bookshop. The original building was constructed in the sixteenth century, being deeply transformed in the eighteenth century.
The refurbishment is done after the building was totally ruined. Being the passage a public space, which is opened from 8:00 am until 12:00pm, the art is protected by glass panels which are provided with natural heating and ventilation.
In the middle of the passage, we leaved some remains, testimony of the sixteenth century original building: a stone portico and some steps characteristic of this period. In the first floor and in the attic, the space is converted in one student residence with eighteen sleeping rooms, kitchens and living spaces. Here, the strategy of the project is different.
While in the ground floor, all the stone remain nude, without plaster and the floor are made of stone or cement, in the student residence, the space has been treated in terms of comfort: the floor was paved with wood and the walls are plastered and painted.
Being one temporary residence, the common spaces communicates with the gallery through transparencies, communicates also at the level of the attic with city monuments through windows placed specifically to guide the viewing angles.
The presence of the colored glass helps to make the transition between the historic manor house build in stone and the staircase constructed in pigmented concrete. Both materials went through unfinished treatments, evidencing the imperfection of the mankind.
The space with the colour glass iluminate the passage wich incorporates a space for art exhibitions, introducing a section of cinematic gallery inside.
By this way, people meet art when walking through the city public spaces, being directly confronted and surprised by the regular exhibitions of the gallery.
It combines the old with the new design, taking the atmosphere and ambience of gothic vitrals into contemporary architecture.
The way that the luminous color panel is seen at the entrance of the building, attracts people to come and see the bright colors: the light at the end of the tunnel.
The Gallery was designed taking into account the principles of reuse of construction materials. The granite, building material which predominates in the building complemented with pigmented concrete, used in the construction of stairs and lift box. This project exposed the enormous capacity for conversion of the granite material seen as natural and environmentally friendly.
The huge thermal inertia of the granite associated with its high density, permits this material to be used as heat accumulator during the summer, releasing the energy accumulated during the winter months, thereby avoiding the use of forced air-conditioning spaces. Our little contribution to the desirable sustainability.
See also:
.
| Visitor Center by Standardarchitecture | Educational Centre by Alejandro Muñoz Miranda | Sugamo Shinkin Bank by Emmanuelle Moureaux |

