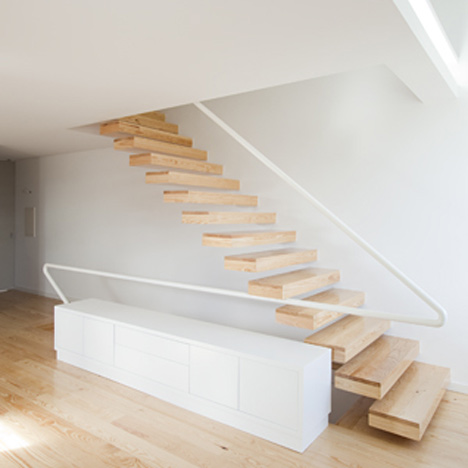
PAC House by A+R Arquitectos
Portuguese firm A+R Arquitectos installed this staircase with floating wooden treads and a zig-zag hand rail as part of the renovation of a Portuguese house.
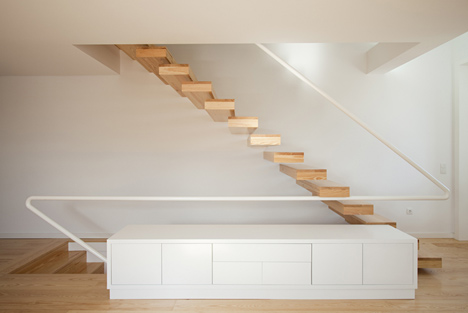
Called PAC House, the three-storey project has parking and the entrance on the ground floor, kitchen, dining living room and bathroom on the first floor and bedrooms at the top of the staircase.
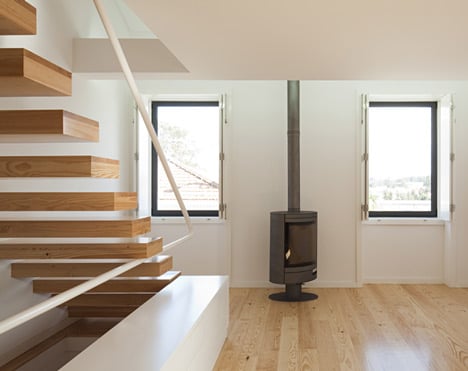
Photographs are by Nelson Garrido unless otherwise stated.
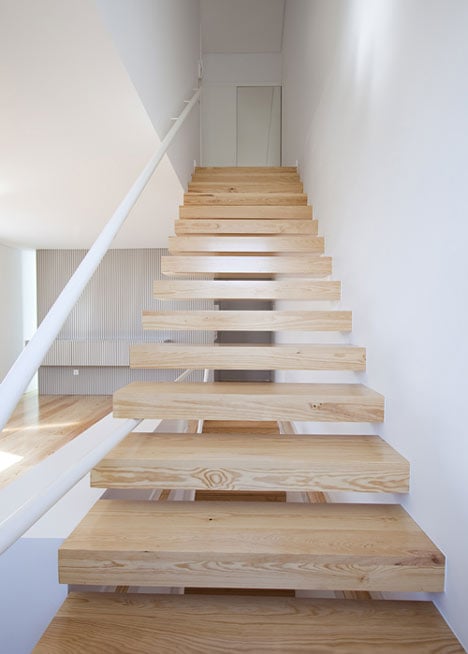
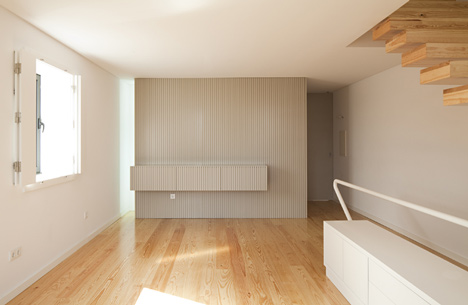
More extensions and renovations on Dezeen »
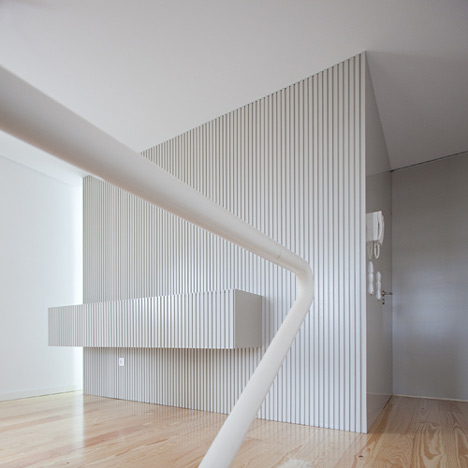
More residential architecture on Dezeen »
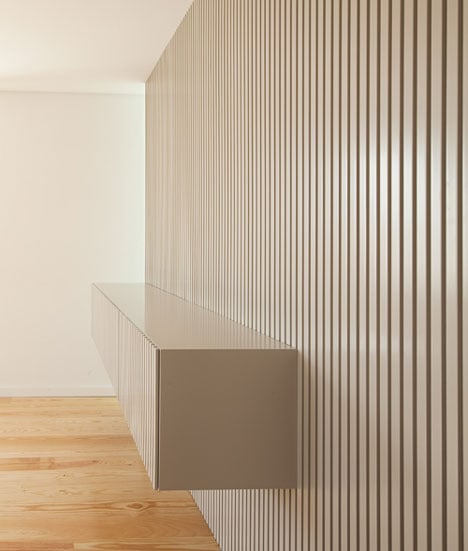
More photography by Nelson Garrido »
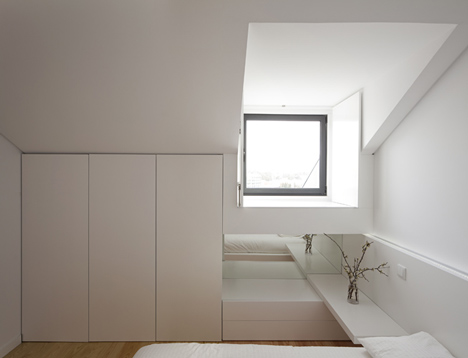
The following information is from the architects:
From the original building, localized in a context of a consolidated but chaotic city, we valued the stone masonry walls and the spatiality of the envelope.
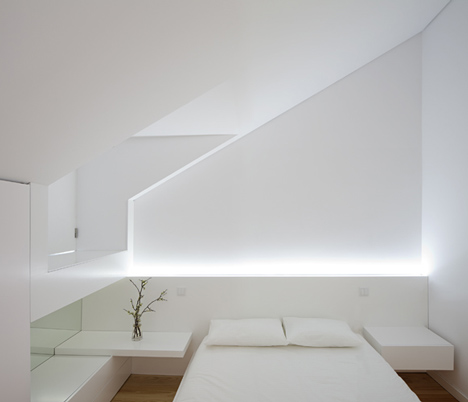
The new objects added inside suggest the clear reading of these limits which they tend not to touch.
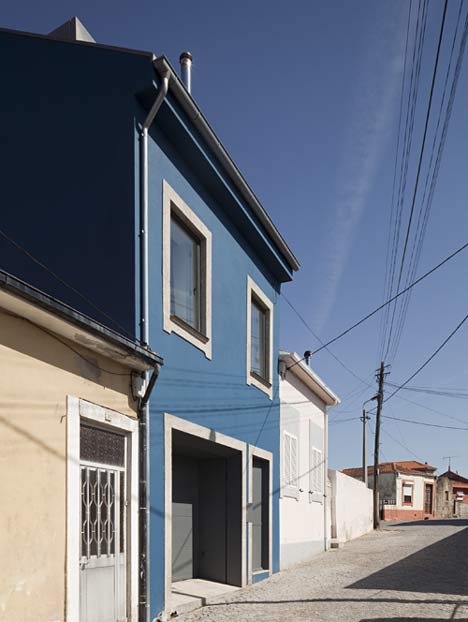
The intervention goals are twofold: to preserve the original character, through a careful balance between old and new; and to create living conditions compatible with contemporary habits.
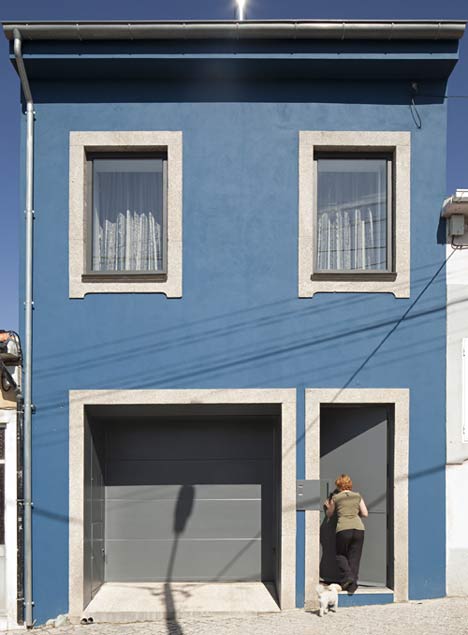
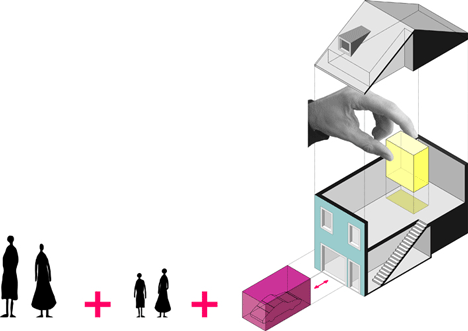
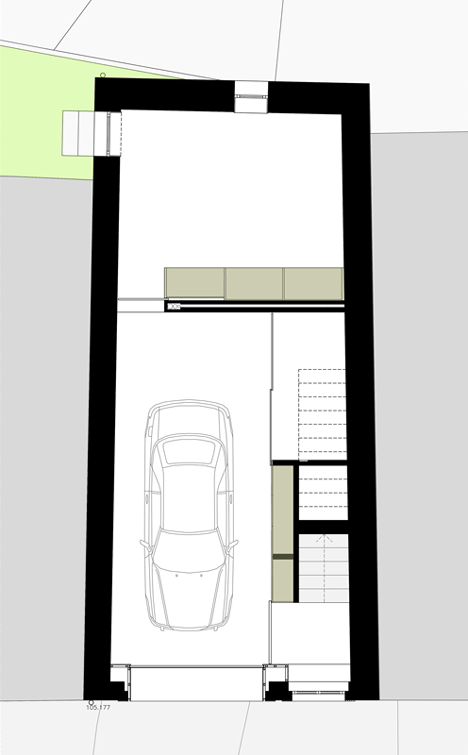
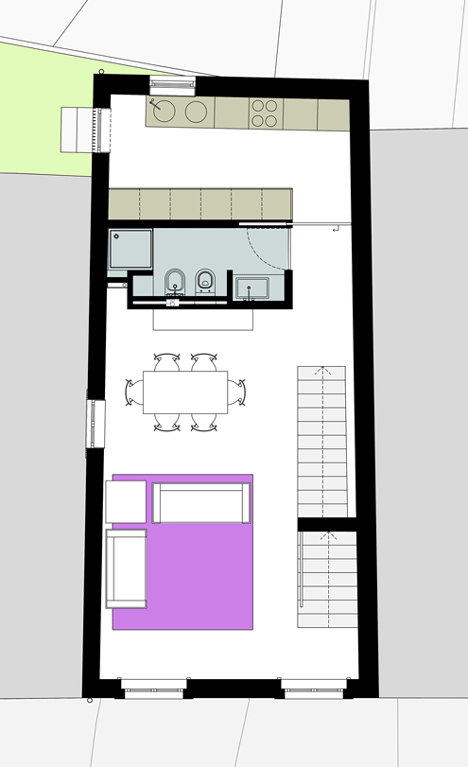
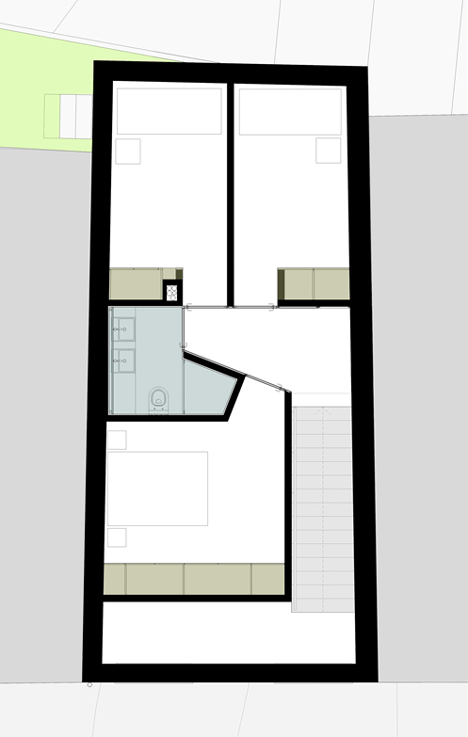
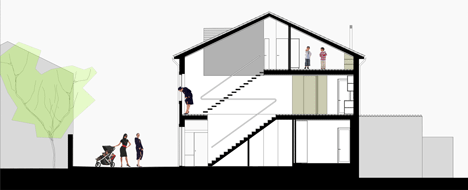
Click for larger image
See also:
.
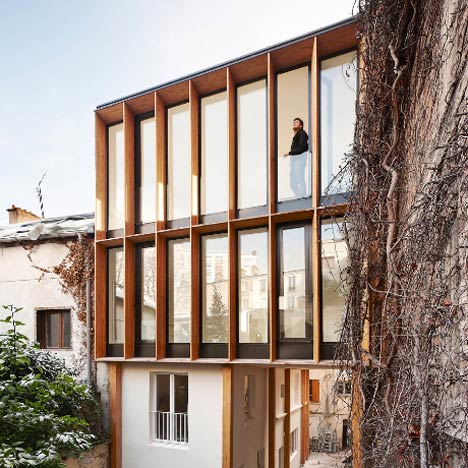 |
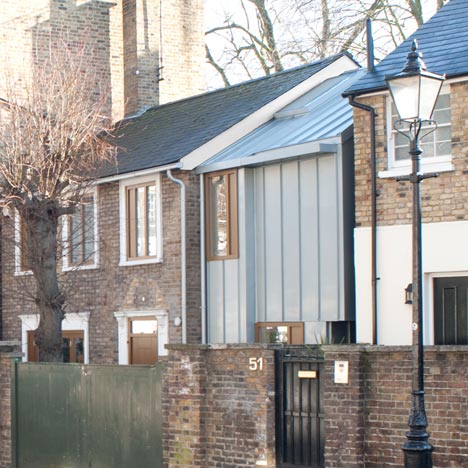 |
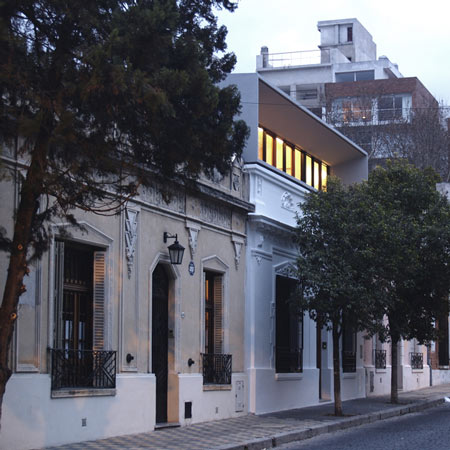 |
| Heliotrope Raising by Bang Architectes |
51A Gloucester Crescent by John Glew | Vol House by Estudio BaBO |