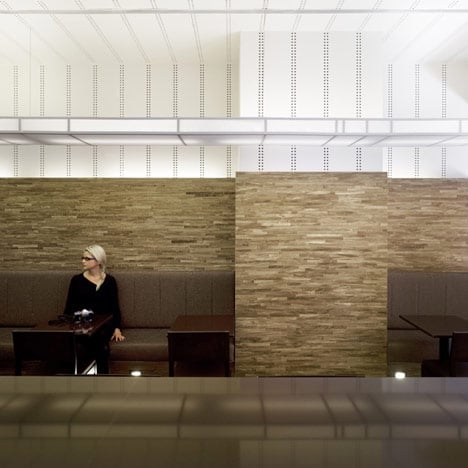Spanish studio Cor have completed this Alicante bar with floors and walls clad in wood.
The upper half of the walls and ceiling are white, imprinted with rows of black dots.
The bar lines one side of the space and seating is on the opposite side.
Photographs are by David Frutos.
Also by Cor: Funeral Home and Garden in Pinoso.
More restaurants and bars on Dezeen »
All our interior stories »
More Spanish architecture on Dezeen »
Here's some more information from Cor:
26 Lounge Bar
The Portal de Elche has been a very popular meeting place in Alicante for centuries, situated at the corner of the Rambla and the Esplanade of Spain the two most important streets of the city. It was an urban space emerged on the occasion of the demolition of the walls that gripped the city.
In this place, was placed the Tower of San Bartolomé and beside it a door that had several names: Portal de Murcia, Portal de Orihuela and, of course, Portal de Elche. At present, it is possibly one of the busiest places in the city center. The proposal of our team was to create a 'commercial and emotional window': a place where looking and being looked beneath the huge ficus on the 'portal', which would generate a stable emotional link that made customers come back.
'From inside you look outside.' An ancient interior wounded by multiple reforms, from a tavern to a shoe store, through a thousand different businesses from s. XIX brought out an uneven volume. Given this situation we propose the construction of a 'controlled interior volume' able to suit lighting, temperature and acoustic sensation.
Built with two faced 'u's: one made of industrial timber that fits on the floor, at the bar and forms the bench going up to 1.8 m height, and another punched 'u' completely white, descending from the ceiling where all facilities (air conditioning and sound) are accommodated. These 'u' are crossed in a weightless way by two adjustable light sets that bathe the room from its center, and try to emphasize and define the interior space, letting perceive 'a box within a very old local'.
Click for larger image
A phenomenological project. The states of light are very important due to temporary uses and change on supplies depending on the time of day. Say it is not an area that changes depending on the time, but rather different premises, where different scenarios are set, almost like a stage. Ground lighting takes all its power at night, diminishing its intensity wallwashers and the two great lamps, getting a room similar to the bistros of W. Allen.
Click for larger image
In contrast, in the morning are the two great lamps that catch the spotlight, making appear clearly defined spatial boundaries, something that reminds the photography of Slawomir Idziak.
Click for larger image
Project Outline
Architecture : COR Consulting of Creative Resources
Client: Private
Location: Alicante, Spain
Principal Use : Cafe, lounge and bar
Floor Area: 110 square meters
Budget: 91.050 €
See also:
.
| D’espresso by Nemaworkshop |
Switch Restaurant by Karim Rashid |
Barrio North by Anarchitect |

