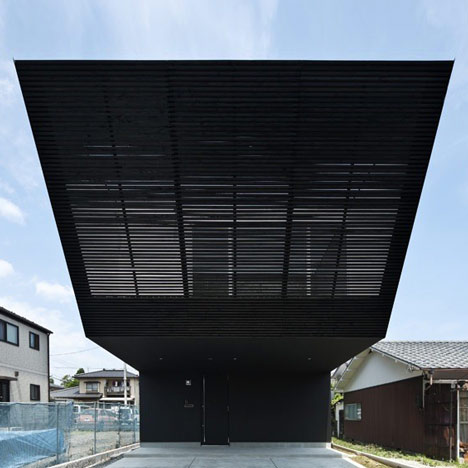Here's another house in Sendai, Japan, by Apollo Architects & Associates (see their Edge House in our earlier story) that features a pointy overhang.
The living areas are located on the first floor and lead out onto a terrace with sloping facade, which cantilevers over a car port below.
Slits in the enclosed terrace allow slight views out to the street.
A bedroom, storage and music room are all arranged on the ground floor around a central corridor that leads out onto a little courtyard.
A child's bedroom is located at the rear of the house on the upper level, separated from the living room and kitchen by the courtyard.
Photographs are by Masao Nishikawa.
All our stories by Apollo Architects & Associates »
More projects featuring cantilevers »
More Japanese houses on Dezeen »
More residential architecture on Dezeen »
Here is some more information from the architects:
This urban residence is located in a residential district in downtown Sendai. Constructed out of wood without the use of any pilotis or other supporting structures, the building features an upper floor that protrudes dramatically outward in order to ensure adequate parking space for two cars on a lot with restricted frontage.
The size of the windows and other openings on the closed facade of the building have been kept to an absolute minimum as a precaution against crime, as well as a privacy feature.
In contrast, the interior of the house, which centers on the internal courtyard, is an open, generous and well-lit expanse of space. The first floor houses several small, comfortable private spaces, such as a bedroom and audio room.
The second floor has been conceived as a single, continuous space filled with natural light, allowing unobstructed lines of sight and free-flowing ventilation.
The tatami-floored living room enjoys the "borrowed landscape" (shakkei) of maple trees in the courtyard, creating a tranquil atmosphere that allows the inhabitants to forget the fact that they are in the city.
Click for larger image
Light reflected by the louvers on the slanted facade help to create a bright interior. The louvers also serve to obstruct lines of sight into the house from the outside while allowing the residents clear, unobstructed views of the exterior from inside the building.
Click for larger image
The children's room that straddles the central courtyard was designed in such a way as to separate it from the メwombモ of the main building. The variety of scenery provided by each of these spaces is a particular perk of living in urban residences located in the heart of the city.
Click for larger image
The notion of the urban residential building can no longer be confined just to Tokyo: it has now become firmly established as a sensible, intelligent concept that can be applied to all cities.
Click for larger image
For modern urbanites, the lifestyles resulting from these small spaces offer them a more comfortable living environment than residences that are larger than necessary.
See also:
.
| Flow by Apollo Architects & Associates |
Torreagüera Vivienda Atresada by Xpiral | MAK Gallery by Space International |

