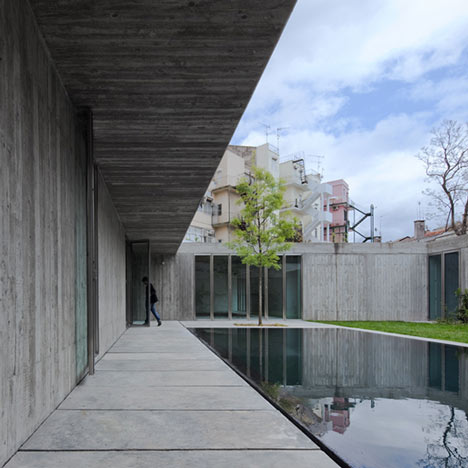Two stark concrete houses in Lisbon feature secluded courtyards with overflowing ponds and swimming pools (photographs by Fernando Guerra).
Designed by Portuguese architects Bak Gordon, the residences replace industrial sheds in the Santa Isabel district.
Residents enter the single-storey houses through bright yellow doors that interrupt the rough grey concrete facade.
Windows face inwards towards the private courtyards, turning away from overbearing apartment blocks that closely surround the houses.
The larger of the two houses provides a home for the client's family whilst the second is for rent.
We've featured a few Portuguese architecture projects on Dezeen recently, including a dreamy holiday bunker, an asymmetrical white house and a medical research centre with striking circular cut-aways - click here to see all our projects in Portugal.
Other projects by Bak Gordon include a refurbished concrete school and a house with colourful windows - see all the stories here.
Here are some more details from the architects:
"Perhaps what’s most important in this project is the desire to refer to the city that exists within the city – the places inside the city, whose matrix anchored in street, square and block it originated.
There are many such places in Lisbon – more or less old, deeper or more open to the sky, but always very impenetrable.
This other city, so often abandoned and unhealthy, can be recovered, giving way to another network of places, like overlapping meshes that can constitute a regeneration of the urban fabric.
All this concerns the project for two houses built in the midst of a block in Santa Isabel, a site with an area of about 1.000 square meters previously occupied by semi-industrial sheds and with access via a small store open to the street.
The programe mandated the construction of two houses, a bigger one meant for the family’s daily life and another two-bedroom one to be rented – all in the area of about 400 square meters for which construction was authorized, replacing the existing sheds.
The site was notable in that the empty space stood out with respect to the built, and for the vertical surroundings embodied in the façades of the neighbouring buildings, which would suggest a very horizontal building, in contrast.
So we built a house with very regular and hierarchic spaces – the voids – around which the programmatic living spaces gravitated.
A first patio, more public, receives and distributes between the two houses.
Inside the house, we move among patios and gardens (some more contemplative, others bigger and for effective use) and trees which will grow here, projecting the scale over time.
The house is almost obsessively built solely of exposed reinforced concrete.
Peripheral limits are covered in green climbers (changing natural element), while the other walls and roofs are left as such, simultaneously powerful and delicate, to resist the pressure of the environment.
Throughout these places an illusion is created in the confrontation of positive/negative, closed construction and void, which directs how the space is structured.
Between “being inside” and “being outside” are the modular steel windows, less wide where filtration is desired and larger to provide a generous expanse.
Whoever goes there must enter by a yellow door."

