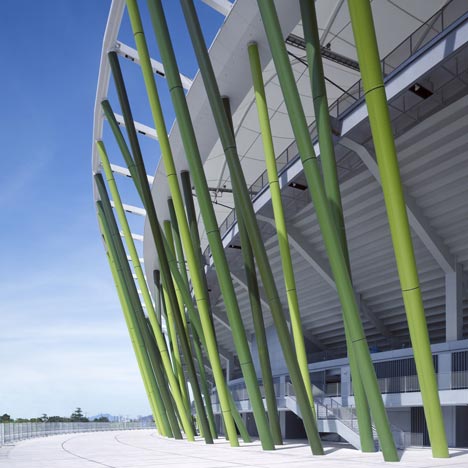
Bao'an Stadium by GMP Architekten
Reed-like steel columns surround another stadium designed by German studio GMP Architekten for the World University Games in Shenzhen.
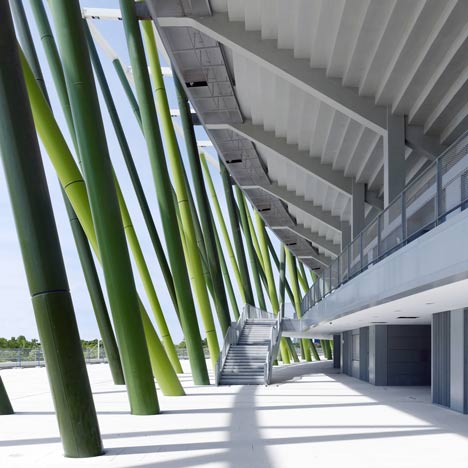
The green stems support the circular roof of the Bao'an Stadium, which is hosting football matches during the Universiade games.
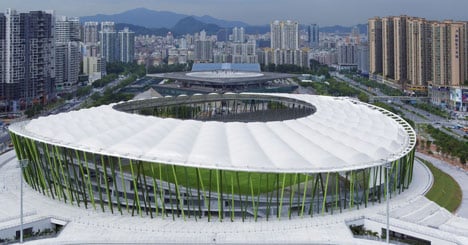
The suspended membrane roof is stretched across arched supports to create a bubbled surface.
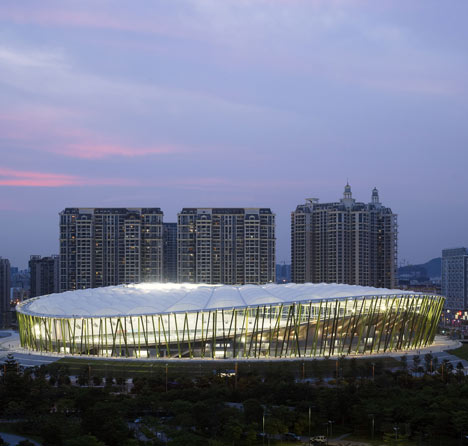
The stadium seats up to 40,000 spectators and will be used for athletics once the games are over.
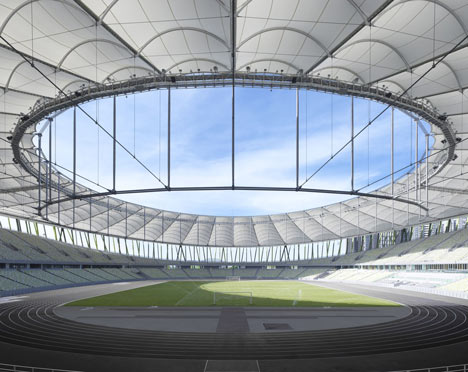
The closing ceremony for the games takes place on the 23 August.
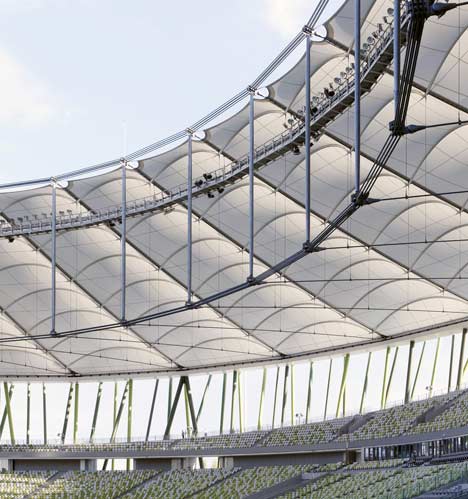
GMP Architekten also designed a trio of faceted glass stadiums for these games, as illustrated in our earlier story - see all our stories about stadiums by GMP Architekten here.
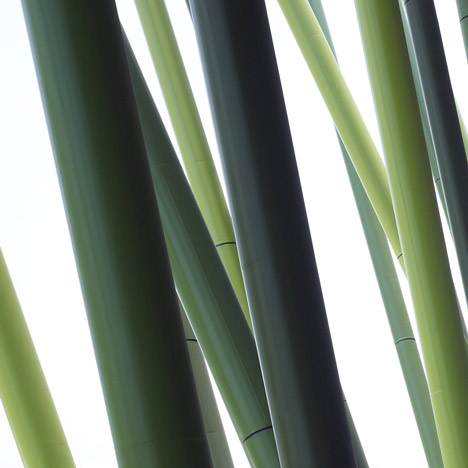
Photography is by Christian Gahl.
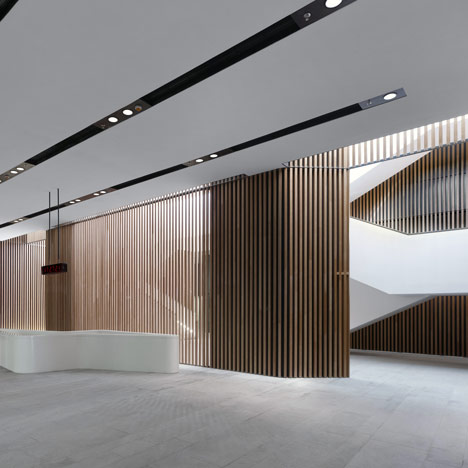
Here are some more details from GMP:
2011 Universiade in Shenzhen
Inauguration of the Sports Center and Bao’an Stadium
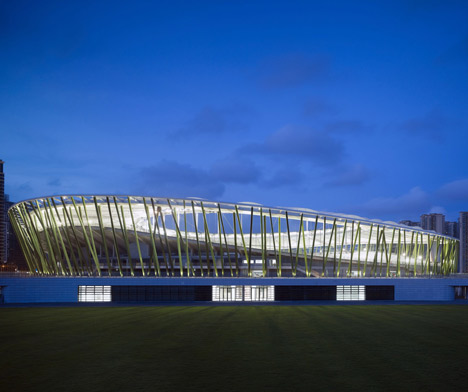
To mark the occasion of the Universiade, which will take place from 12th to 23rd August 2011, the Universiade sports center and Bao’an stadium will be opened tomorrow in Shenzhen, southern China. The international com- petitions to come up with a design for the buildings were won in 2006 and 2007 by the designs of architects von Gerkan, Marg and Partners (gmp). The Universiade sports center consists of a stadium, a multifunctional hall and a swimming pool. The stadium in the Bao’an district is designed as an athletics stadium. However, during the 2011 Universiade, it is being used for football matches.
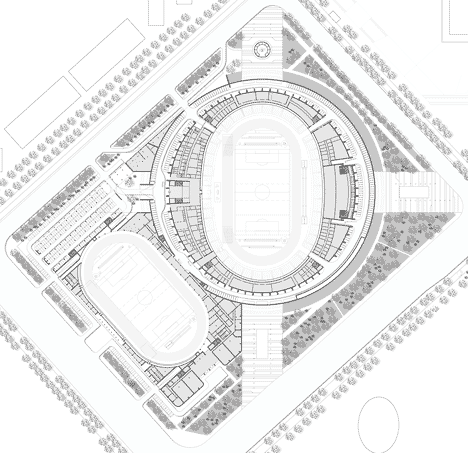
Universiades are World Games for students and are held every other year in winter and summer, hosted by the International University Sports Federation, the Fédération Internationale du Sport Universitaire (FISU). Going by the number of athletes participating, the summer Universiade is the second largest multi-sport event in the world after the Summer Olympics. It was announced in January 2007 that the 26th summer Universiade 2011 was to take place in Shenzhen.
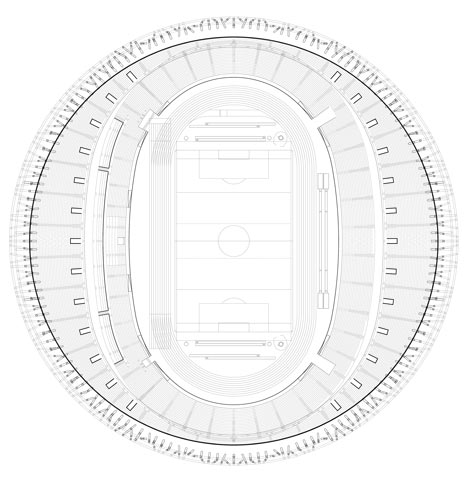
Bao’an stadium
The extensive bamboo forests of southern China were the inspiration for the design, whose slim stanchions carry the weight of the stands and the wide-span roof structure. Visitors pass through the forest of steel supports into the first circulating area of the stadium, and thence go either up the steps to the upper tier or straight on to the lower tier. The image of a bamboo forest is created by the double row of steel supports, where every other in the inner row is connected with the concrete structure of the undulating upper tier, thus carrying the vertical loads of the specta- tor seating. The steel tubes, which are up to 32 m in length, range from 55 cm to 80 cm, varying in accordance with their differing static loads.
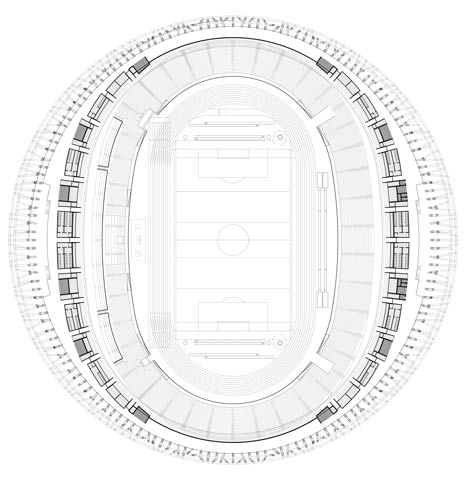
A membrane roof suspended from an outer frame was selected to cover the seating areas. With a diameter of 230 m and cantilevering of 54 m on each side of the stands, the roof is carried by 36 pairs of cables whose pre- tensioning is brought together via a circular double tension ring of strand-bundle cables above the pitch. The stadium is designed to hold a capacity of 40,000 spectators.

Competition: 2007 – 1st prize
Design: Meinhard von Gerkan and Stephan Schütz with David Schenke
Project leaders: David Schenke, Li Ran
Staff (design): Jennifer Heckenlaible, Daniela Franz, Zhang Xi, Yin Chao Jie, Zhou Bin, Anna Bulanda-Jansen, Cai Qing, Xu Ji
Staff (execution): Matthias Grünewald, Cai Yu, Wang Le, Wang Li, Zhang Xi, Lucas Gallardo, Zhang Xiao Guang, Sebastian Linack, Li Zheng, Pan Xin, Martin Schulte-Frohlinde
Structural engineering: schlaich bergermann und partner – Sven Plieninger with Wei Chen
Lighting Design: Schlotfeld Licht, Berlin
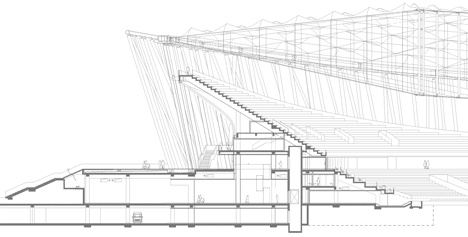
Chinese partner practice: SCUT South China University of Technology
Client: The Sports Bureau of Bao’an District
Seats: 40,050
Length of the stadium: 245.80 m
Width of the stadium: 245.80 m
Height of the stadium: 39.65 m
Construction period: 2009–2011