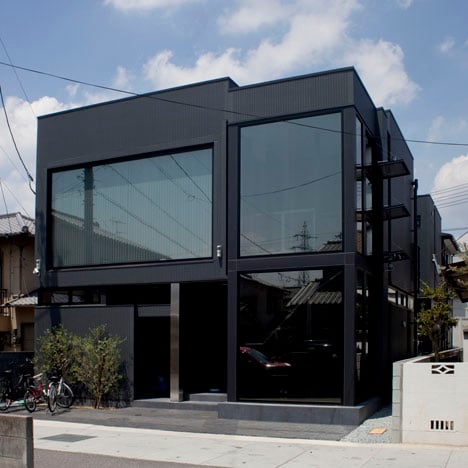Long, narrow windows cut across the sides of a house in Okayama, Japan, to reveal the locations of internal walls and floors.
The two-storey residence, named Black Slit House, was designed by Tokyo architects Three.Ball.Cascade.
Each floor of the house contains a bedroom, kitchen, living room and bathroom, while a first floor balcony surrounds and overlooks a concealed central courtyard.
The rear of the building adjoins an existing house on a neighbouring plot.
Three.Ball.Cascade previously designed a hair salon filled with large wooden frames - see our earlier story here.
Other recently featured Japanese houses include one where rooms of subtly different proportions surround an off-centre courtyard and another where a private balcony is concealed behind the facade - click here to see all our stories about houses in Japan.
Here are a few extra details from Three.Ball.Cascade:
A Duplex house in Okayama City.
The site is near an industrial area, with big highways and factories.
Narrow shape was from south to north.
On north has an existing house.
Designed for line and light and motion.
We started to design forms the basis of minute volume through the courtyard.
Continuing to study the plan, evolved from the minute volume to minute rooms.
Seen from outside, between the room and room has been on a slit-like windows.
Name: Black slit house | H-house
Location: Okayama, Japan
Design: Three.Ball.Cascade Architecture Design Office.
Site area: 250 sqm
Total area: 200 sqm
Max. height: 8m
Storeys: 2F
Constructor: Kono Co.,Ltd.
Structure: Steel
Structure engineer: Shuji Tada

