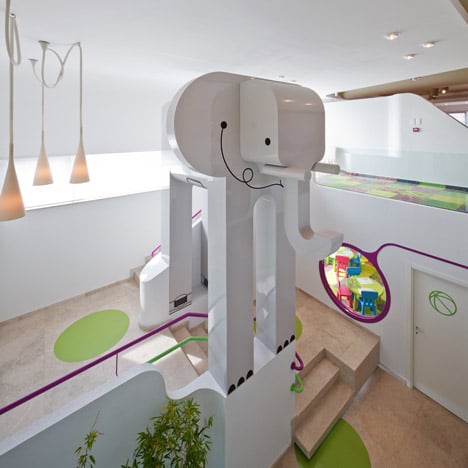Customers can leave their children playing downstairs and dine beside a four metre-high model elephant at this Bucharest restaurant.
Recently completed by Romanian designers Nuca Studio, Phill houses its restaurant on the first floor, while a playground, multi-function hall and café occupy the ground level below.
The elephant stands over the central staircase and appears to be listening to music from a painted-on mp3 player and headphones.
Circular openings create colourfully framed views between rooms, allowing parents to keep an eye on their children.
Other Dezeen stories featuring fun play areas include a series of sculptural trees for a high school and a house complete with slides and a ballpond.
Photography is by Cosmin Dragomir.
Here’s some more information from Nuca Studio:
Phill – Playground & Restaurant in Bucharest by Nuca Studio
Phill is a meeting place designed for the entire family. It has a playground, a multipurpose room and a small café at the ground floor and a restaurant at the second level.
The playground and the multipurpose room are enclosed areas with independent light and acoustic scenarios and they accommodate activities from theater and puppet shows to martial arts and ballet lessons.
In between them the small café communicates visually with the playground through a couple of round openings.
Upstairs, the dining area is an open space directly linked with the lobby.
The functions of the program have their own agenda but at the same time they work closely together therefore the connection of the individual spaces was very important.
In order to link these different rooms, the walls were perforated by transparent openings and a special attention was paid to the stairs design which climb their way to the second floor around a 4 meter tall elephant.
Attempting to be appealing to both children and adults the overall design draws its inspiration from vinyl toy and Manga culture, looking to be engaging and to capture the imagination of all visitors.
The exact formal sense of the ceiling's intricate geometry is open to interpretation as some of the shapes resulted from a meticulous handling of the complicated air duct system alongside the heavy concrete structure.
Project team: Robert Marin, Andrei Rotariu, Mihnea Vieru, Mircea Adrian Mihai

