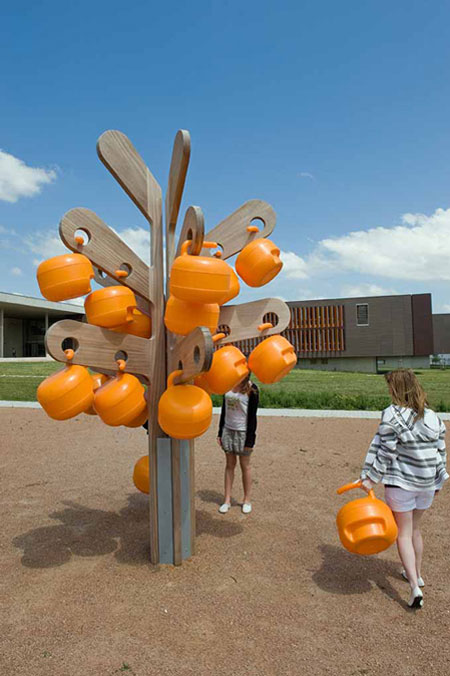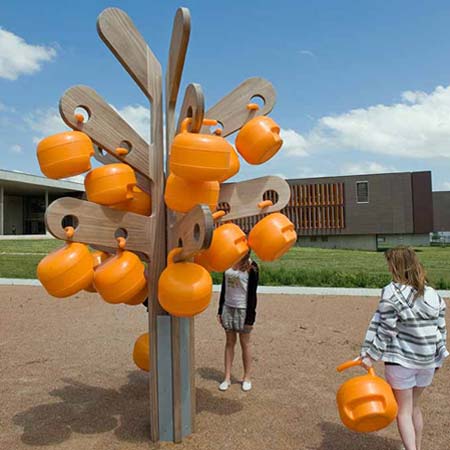
Trees for Lycée Germaine Tillon by Matali Crasset
French designer Matali Crasset has designed a series of sculptural outdoor "trees" for a high school in France.
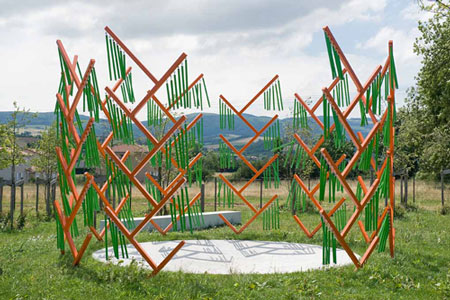
The trees, at Pays de l’Arbresle high school, Sain-Bel, in the Rhône-Alpes region, include La Prairie de Son (the acoustic grassland, above and below) - a partially screened area, surrounded by suspended wind chimes.
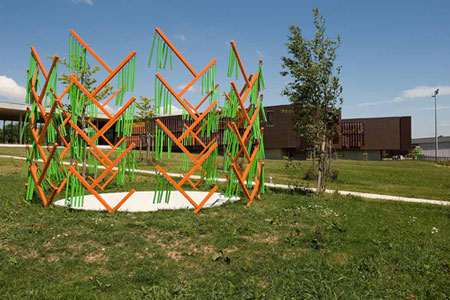
Le Dôme d'Oiseaux (the birds nest, below), is a shelter with seating recessed into the ground.
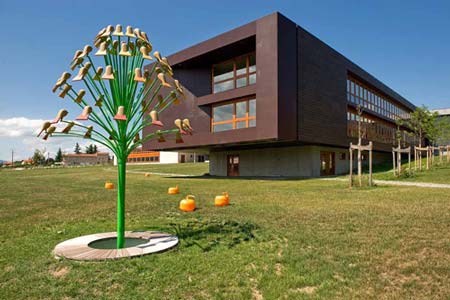
L'Arbre à Poufs (the cushion tree, top and below) acts as outdoor storage for rotationally moulded seats.
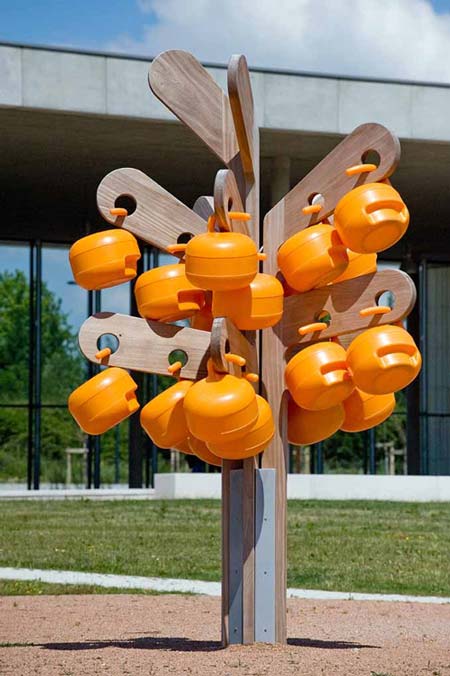
Here are further details from Crasset:
--
This 1% artistic project for the Germaine Tillion high school aims at designing “liveable” facilities on the green areas surrounding the Pays de l’Arbresle high school. Along with the benches already included for this project, I have three varied layouts for three possible ways of using this space:
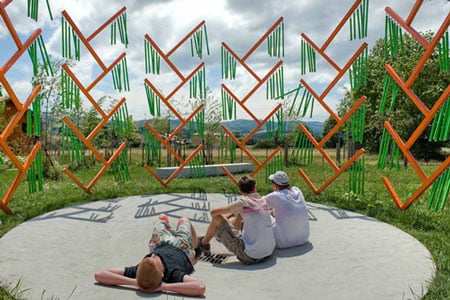
La prairie de son (The acoustic grassland)
This area is slightly hidden from potentially prying eyes, where the wind will create an acoustically-pleasant space. The trees act as screens, decorated by bell-shaped wind chimes attached to the branches and swinging like leaves. The wind will govern the jingling intensity … or perhaps even a small stick could become a musical instrument, held by an eager hand searching to amplify the sound.
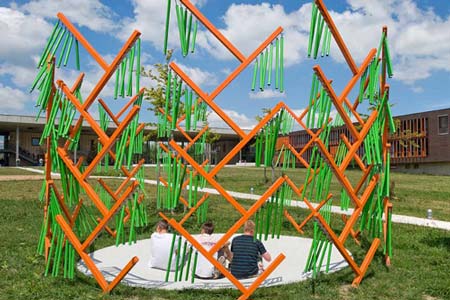
The ground inclines to a wide cone-shaped central area resembling a whirligig. It leaves enough room for fifteen students to comfortably and lazily spend some free time.
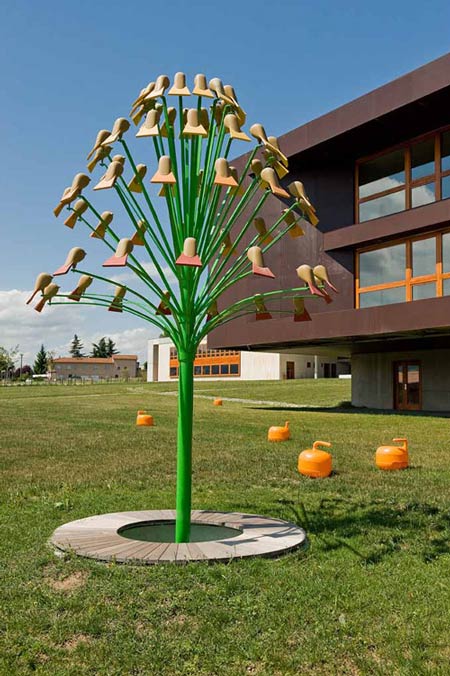
Le dôme d'oiseaux (the birds nest)
This area is more private. A tree resembling an umbrella, symbolically protecting a round seated space built into the ground. Those searching a peaceful break will be carried away to a calmer, “greener” world. Our view from below is slightly distorted creating a calmly harmonious feeling where the birds have wisely chosen to nest.
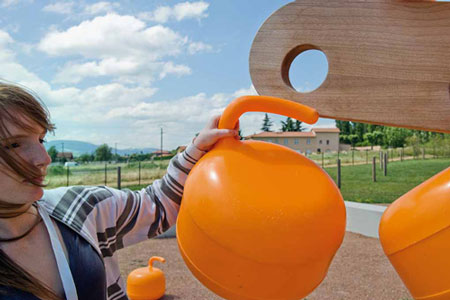
L'arbre à poufs (the cushion tree)
A no-name tree with funny round and ripe fruit … they are in fact life-size square-shaped cushions equipped with “tails” to hook on the branches. The students are encouraged to “pick” them and comfortably sit around the tree. And why not just link all the cushions together on the tree, inciting everyone to stay together? This becomes a sort of invitation and incentive for students to come relax, meet-up, exchange niceties, creating the same carefree ambiance as around a camp-fire.
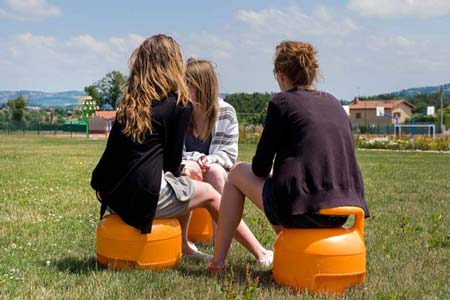
Project carried out within the Rhône Alpes Region 1% artistic framework for the Germaine Tillion high school.
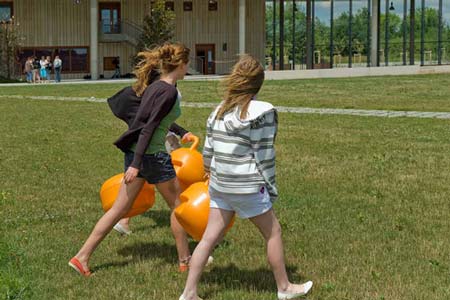
The acoustic grassland
Liveable structure
Diameter: 330 cm x 550 cm
Steel structure, epoxy paint finishing, bell-shaped wind chimes in steel tubes.
Concrete foundation Building operations: Francial – Montigny en Gohelle
Except for concrete slabs: Eiiffage _ Savigny
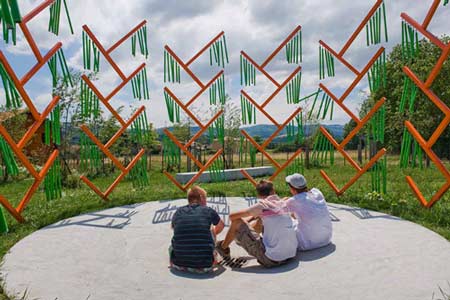
The birds nest
Liveable structure
310 x 200 cm
Steel structure, epoxy paint finishing
Birds: integrally resin coloured
Concrete foundation
Seating area in FSC certified cumaru wood
Building operations: Francial – Montigny en Gohelle
Except for concrete slabs: Eiiffage - Savigny
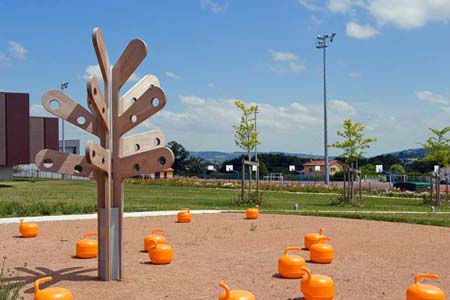
The cushion tree
Cushion holder
Diameter: 330 cm x 250 cm
Structure in FSC certified cipo wood, curved flat bar in galvanized steel with epoxy paint finishing
20 cushions in roto moulded plastic
Concrete foundations
Building operations: Francial – Montigny en Gohelle
Except concrete slabs: Eiiffage - Savigny
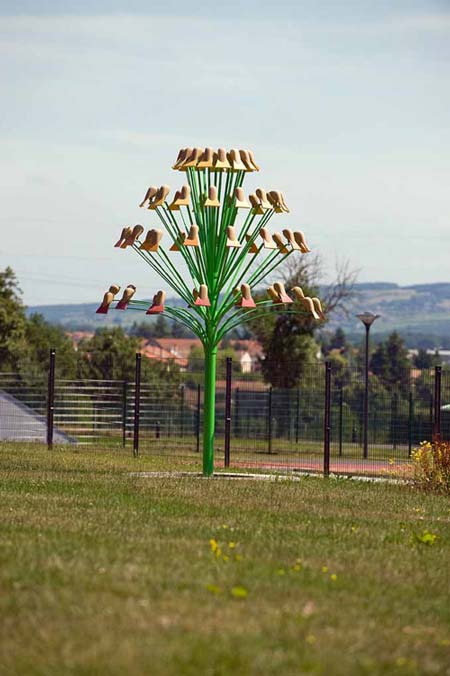
Architect : Michel Maurice, Atelier Arche
Contracting firm: Rhône Alpes region
Assisted by Marianne Homiridis, Design Office
Fee budget included: 110,000 Euros (tax inclusive)
Call for tender: 2007
Project delivery: Spring 2009
