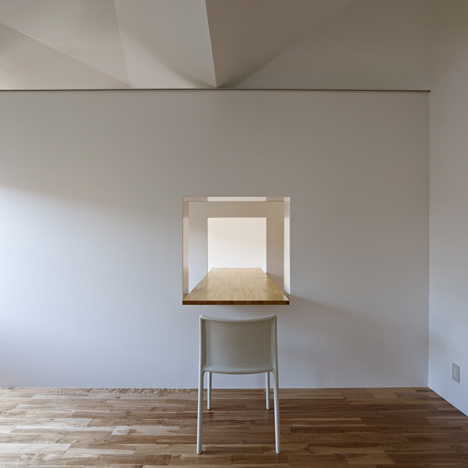
Suspensions of space by htmn
A wooden plank extends through the walls of three rooms in this renovated Tokyo apartment by architects htmn.
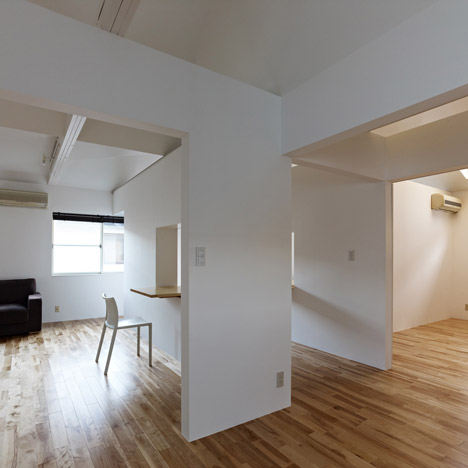
Propped up by the thick walls, the long strip provides a desk that stretches from the living room, across a study and into a bedroom.
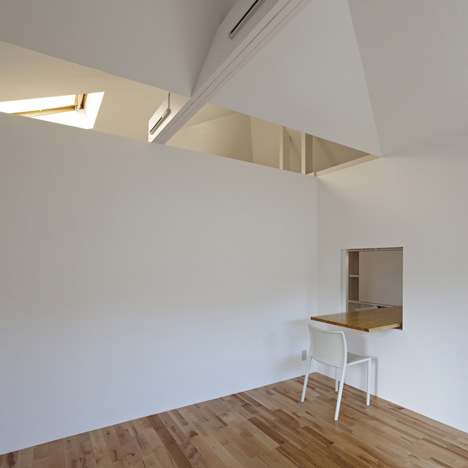
The architects added new walls and ceilings throughout the first floor residence, but left a gap so that no room is completely sealed.
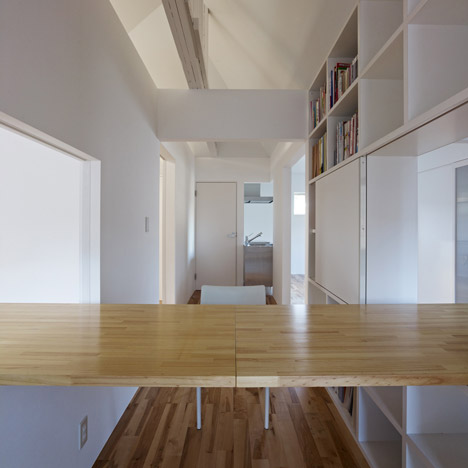
We've featured a few interesting apartments recently - check out our earlier stories about one divided by sliding glass screens and another split by a bright yellow storage wall.
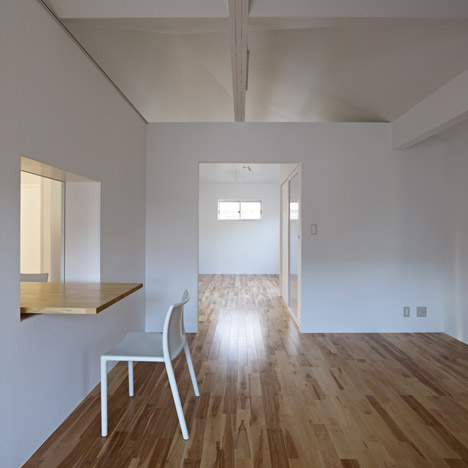
Photography is by Daici Ano.
Here's some more text from htmn:
Suspensions of space / A house renovation in Takanodai
This project is renovation of a second-hand house that was made by the two by four method. We designed only second floor in which young couple wanted to live with daughter. Their original demand was living in large one-room without walls, but there was limit to remove walls because of structural restriction of the two by four method. 2x4 houses have been spread on account of speed and easiness of construction. However, it’s difficult to change plan in terms of house renovation.
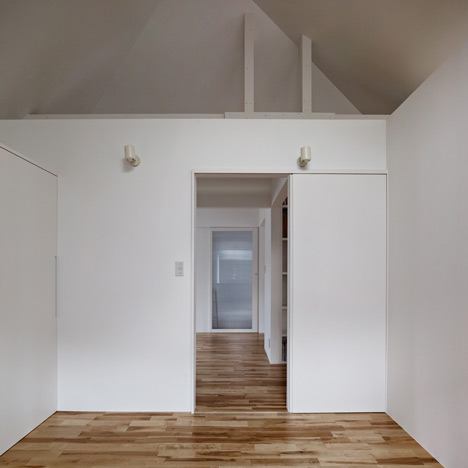
We made not only wall but also the ceiling of the design target, and aimed to make the space that stiffened by the existing walls open. To be concrete, we remove the existing ceiling, and we built new ceilings (form like broach roof) crossing above the five rooms, and made gaps between walls and new ceilings. As a result, the connection between a room and a next room was made above the space. We determined the height and an incline of ceilings, after considering the diffusion of light and a scene to the next room.
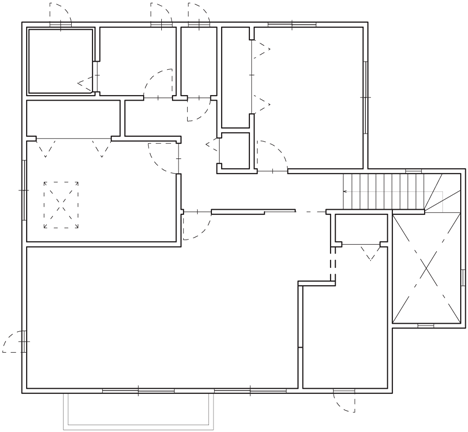
Existing plan prior to renovation
We also made the opening on an inner wall, and installed there the long desk that pierces through three rooms, a living room, a study room and a bedroom. We had a loose sense of togetherness caused by long desk and kitchen counter crossed the border of each room. And, the installation method of the desk is easy to change. Although a long and slender study room is in the center of a house at present, when the type of usage changes, it functions also as a passage.
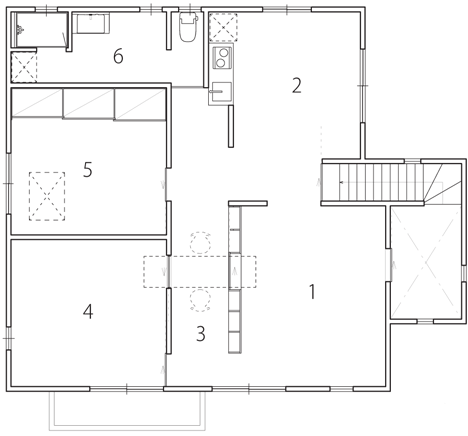
Renovation plan
The color of the room that was based on white change through a day because of reflection of shiny painted ceiling. We can see rooms that are colored warm color or chill color at the same time through the gap and the opening.
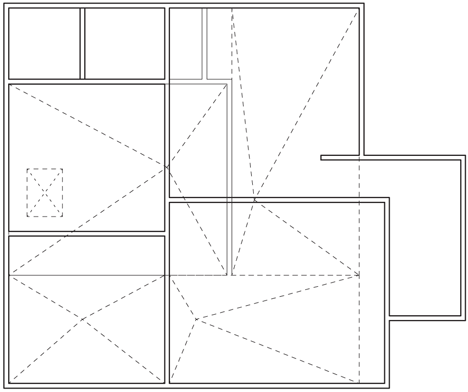
Ceiling plan
We tried to reconstruct space components, such as a wall and a ceiling. The gap and the connection make boundary of rooms blurred. A sense of a territory that rises to the surroundings of one is expanded and contracted on one’s consciousness. We call it suspensions of space.
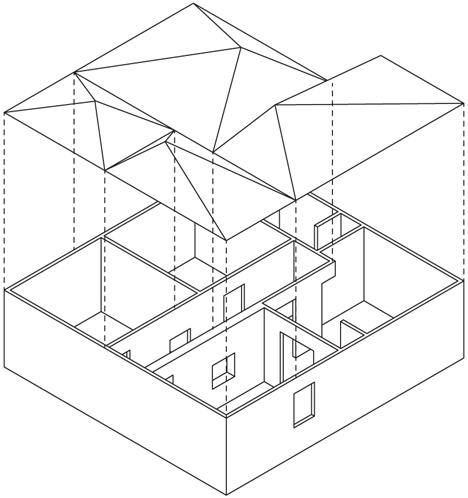
Diagram
Architects: Hiroaki Takada + Masayuki Nakahata / htmn
Location of project: Nerima-ku, Tokyo, Japan
Client: private
Completion: 2010.8
Contractor: Minaduki Kousan Ltd.
Site area: 286.94 m²
Built area: 139.31 m²
Total floor area: 222.79 m²
Second floor area: 83.48 m²(A part of the renovation)