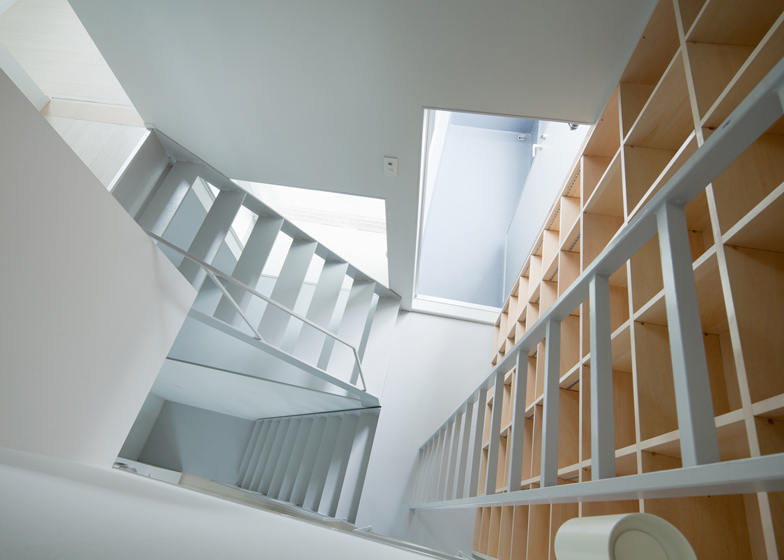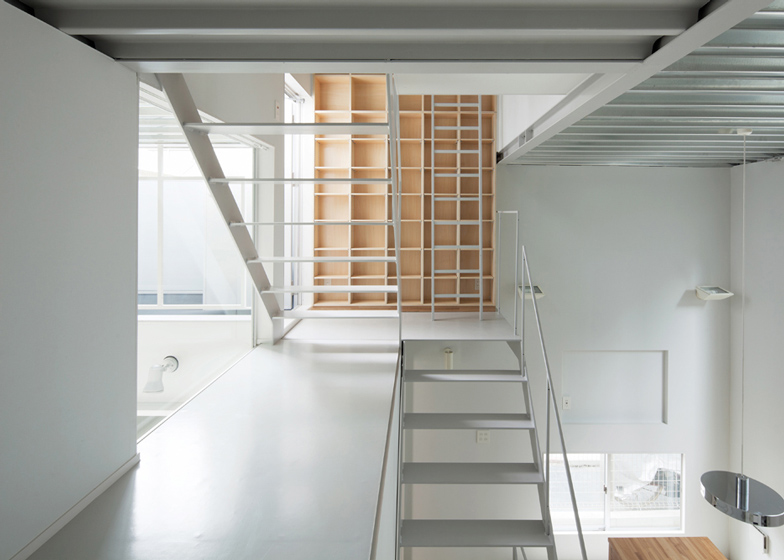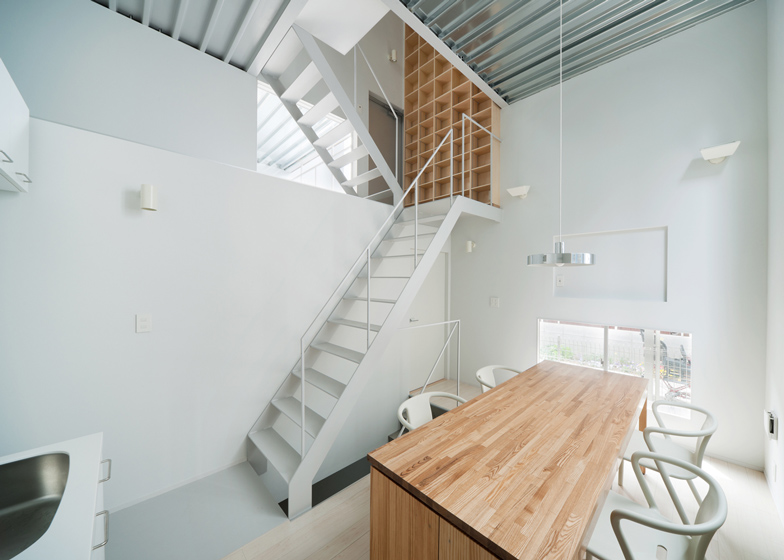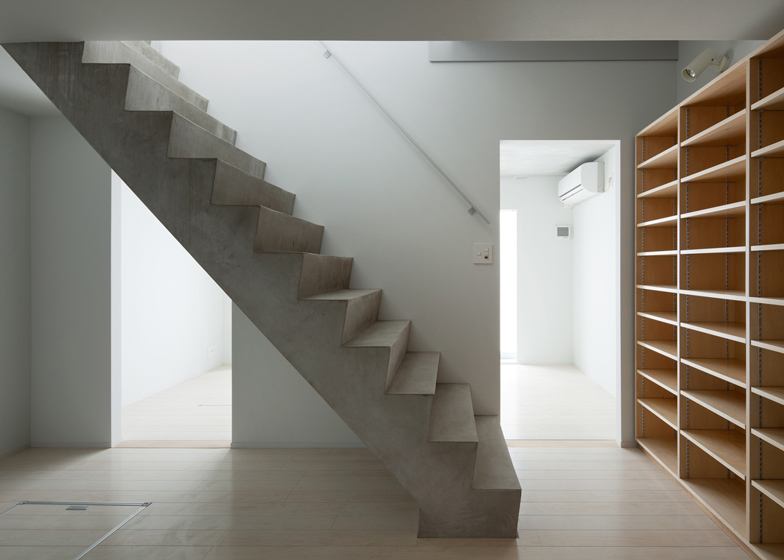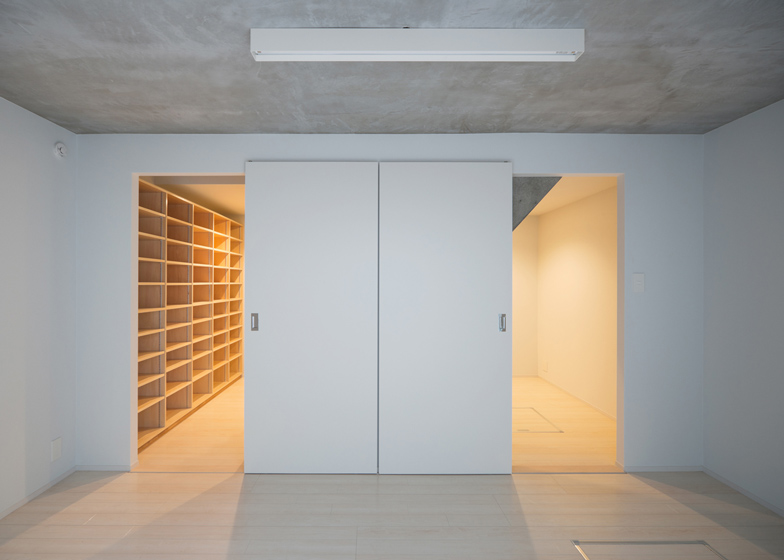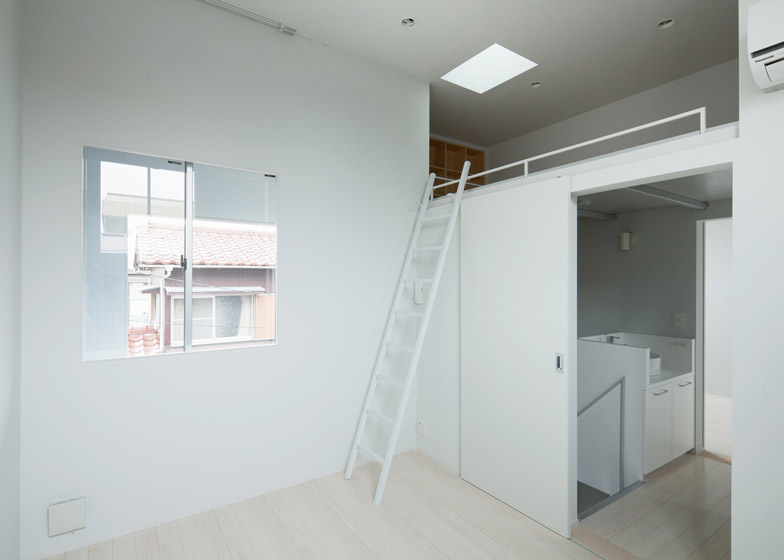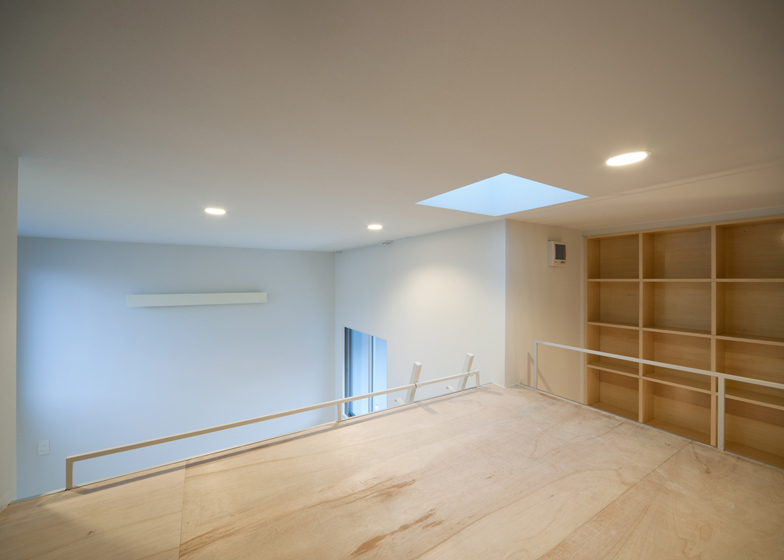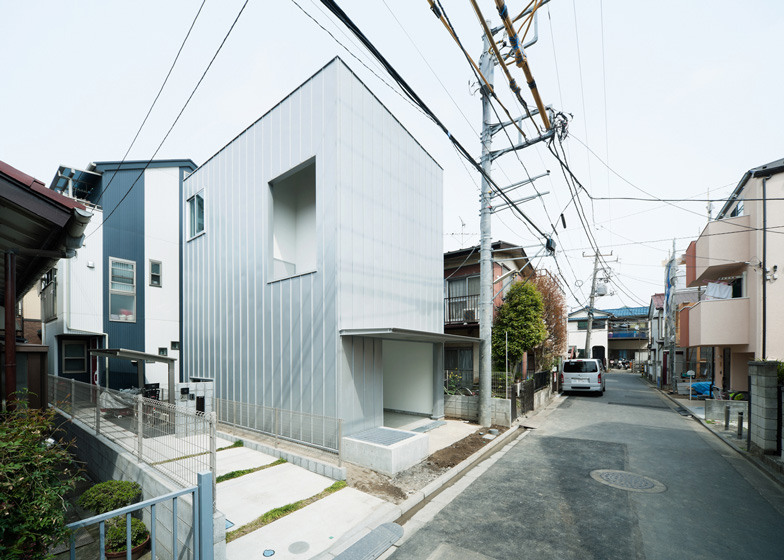Slideshow: a wooden library climbs the walls of this four-storey house in Kanagawa, Japan.
Starting in the basement, the first set of bookshelves are a storey high, while a second set begin on the first floor and rise up to reach the ceiling of the floor above.
Tokyo studio Ryuji Fujimura Architects designed the residence, which is enclosed behind a grey powder-coated steel facade.
A mixture of both concrete and steel staircases connect the levels inside the house, while ladders provide access to a second floor loft and to the highest bookshelves.
Ladders are a common feature of many residences we feature from Japan. Ones worth a look include a house with climbing walls inside and another where rooms overlap one another.
See also: a house completely lined with bookshelves in Osaka.
Photography is by Takumi Ota.
Here's some more information from Ryuji Fujimura Architects:
Storage House by Ryuji Fujimura Architects
The house like a storage located in a residential area on the suburbs of Tokyo.
By providing the underground space, the volume of three floors encloses the space of two layers.
The parking has a large canopy, such as loading dock.
It can be used as a space people gather and is intended to successive to the streets.
Location: Kanagawa, Japan
Type: private residence
Architects: Ryuji Fujimura Architects
Structural engineer: Konishi Structural Engineers
Site area: 57.82 m2
Building area: 31.69m2
Floor area total: 56.26m2
Floor area by floor: b1f: 30.31m2 / 1f: 30.31m2 / 2f: 33.00m2
Design period: aug. 2009 - oct. 2010
Construction period: nov. 2010 - apr. 2011
Structure: steel, reinforced concrete

