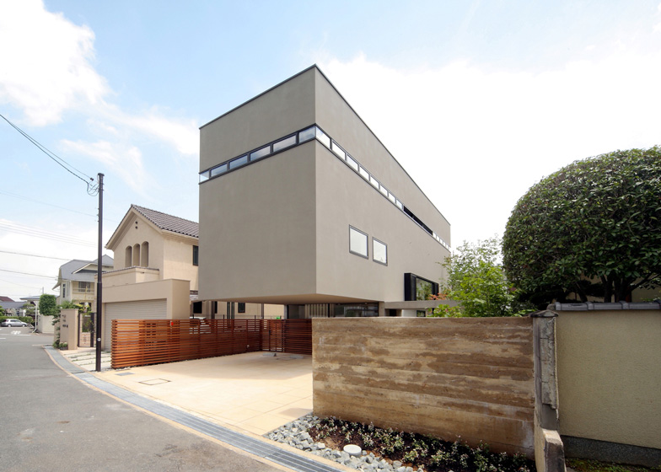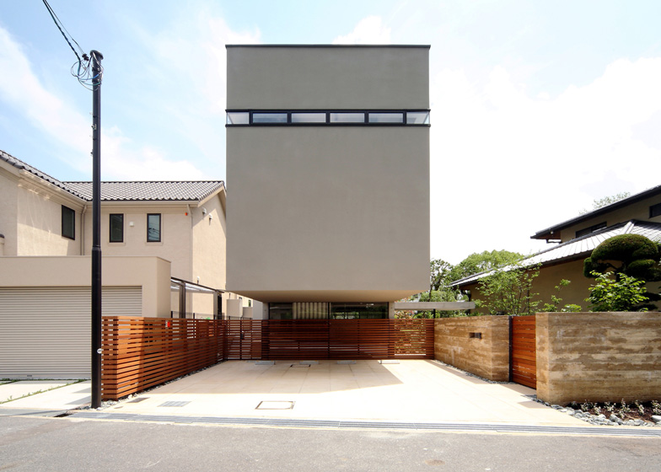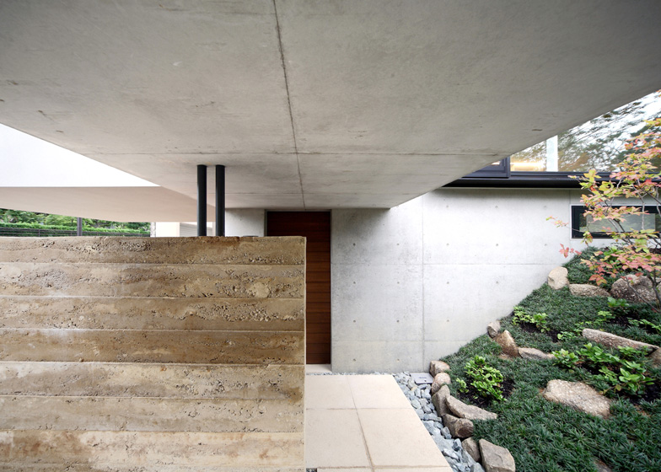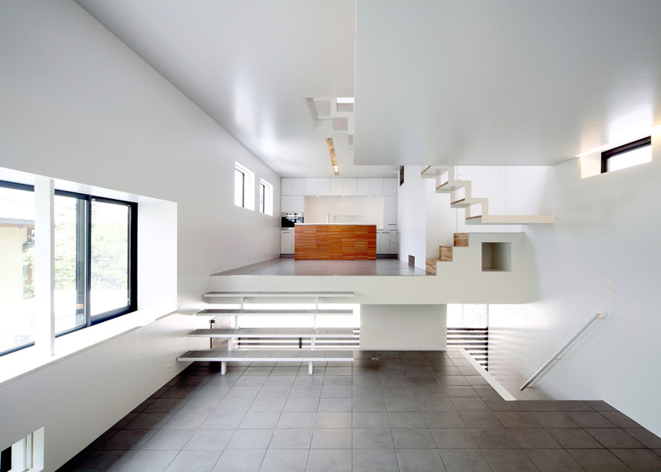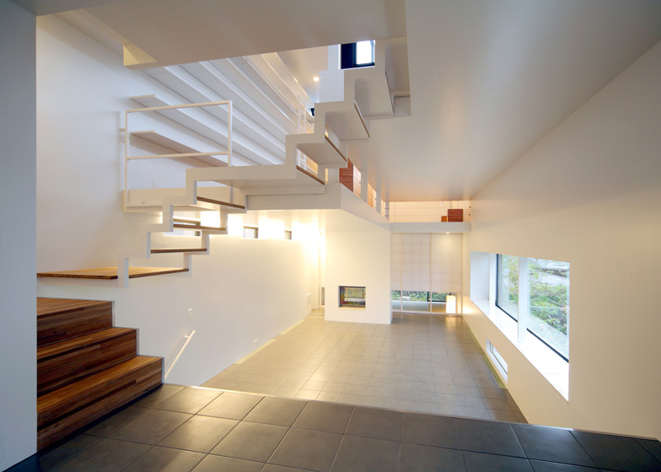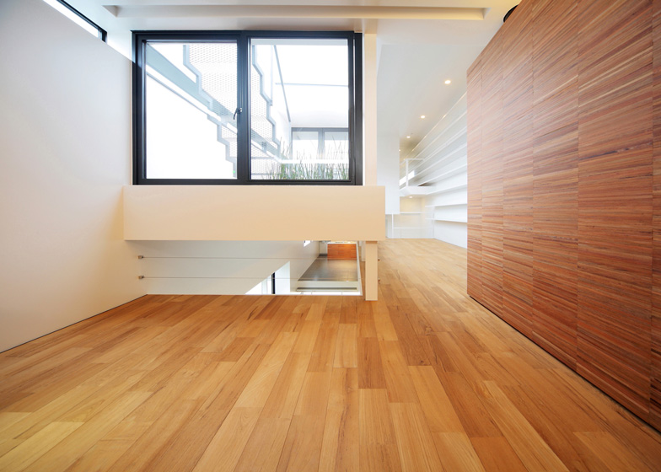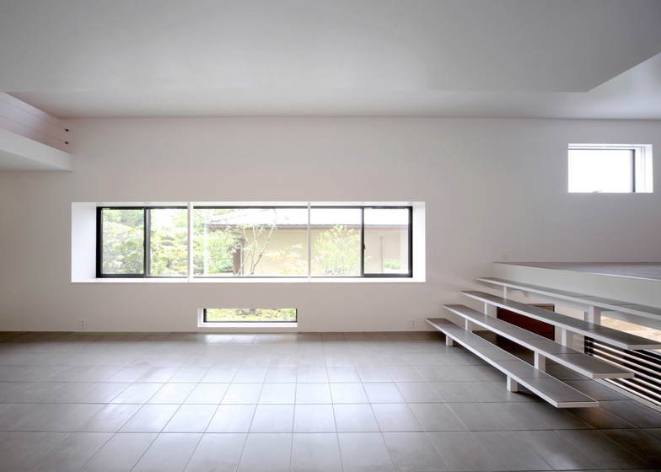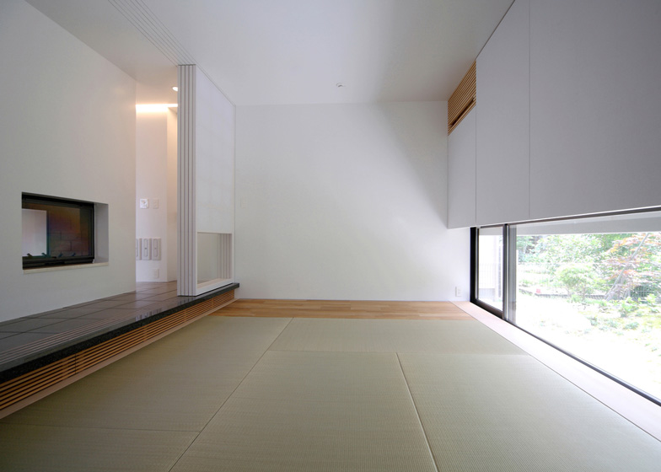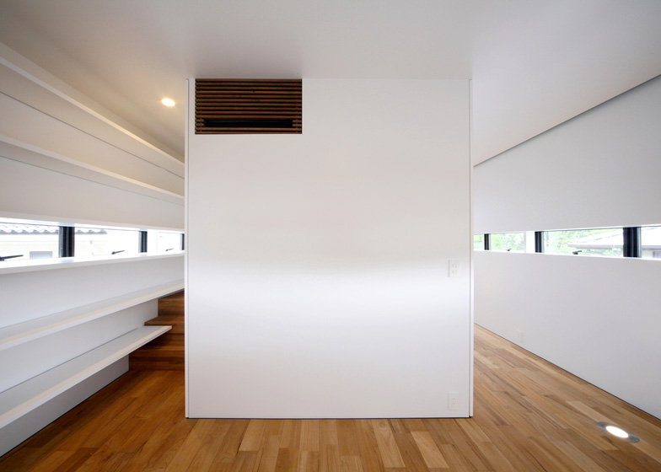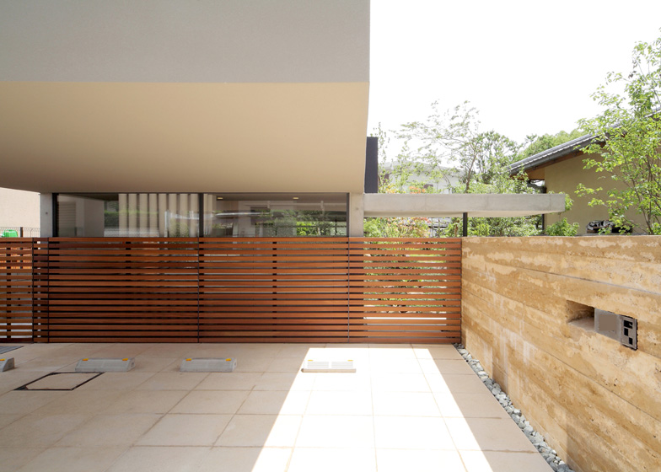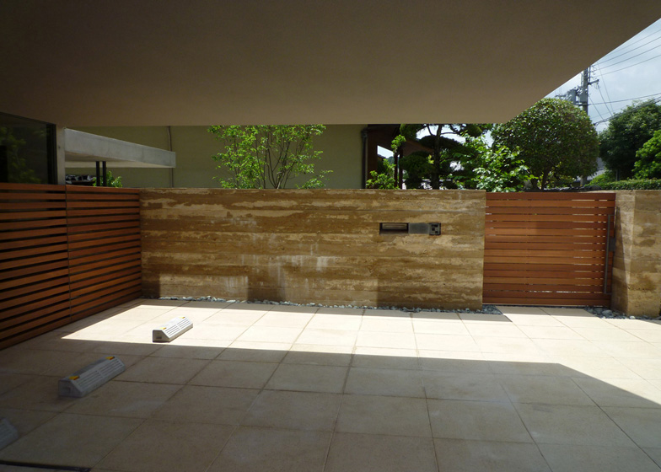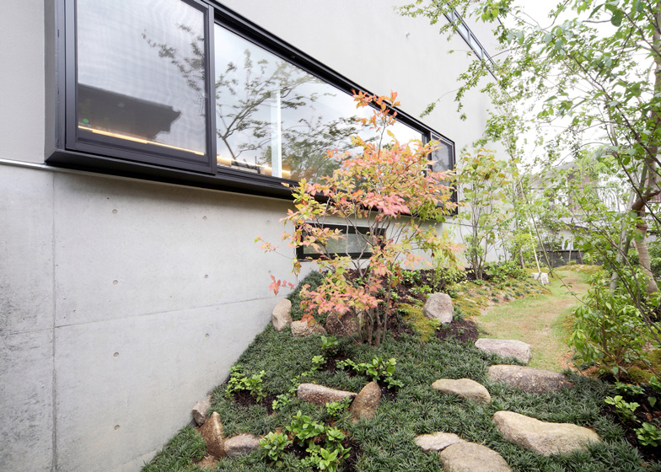Slideshow: the cantilevered upper storeys of this house in Osaka by Japanese architect Shogo Iwata hover above a driveway.
Completed in 2010, the three-storey-high House in Senri contains a total of eight tiered floors, connected to one another by sets of four or five stairs at a time.
The uppermost floor is a roof terrace, which is tucked down behind a parapet wall at the top of the grey-rendered facade.
The entrance is located on the side of the building, sheltered by a cantilevered canopy.
You can see more cantilevered buildings here, including a hotel with a mirrored underside.
Photography is by Nagaishi Hidehiko.
Here's a little more from Shogo Iwata:
House in Senri
This house is planned for a family, husband, wife and their son.
This small house has 8 levels of floor between entrance in the basement to the roof terrace in order to constitute every space not in concentrated way by big void but reciprocal relation of each space.
This arrangement makes the notion of floor ambiguous and the continuity of space compatible with the hierarchy of space.
In order to realize this spatial constitution with small gap we adopt steel structure.
We use visible steel frame in 40mmx125mm flat bar that allow us to make each space flow without gravity.
Project title: House in Senri
Location: Suita, Osaka, Japan
Architect: Shogo Iwata
Main use: Residence
Site area: 244.3㎡
Building area:83.78㎡
Total floor area: 156.50㎡
B 1st floor: 6.30㎡
1st floor: 79.20㎡
2nd floor: 71.00㎡
Building area: 83.78㎡
Structure: Steel
Date of completion: 2010/06

