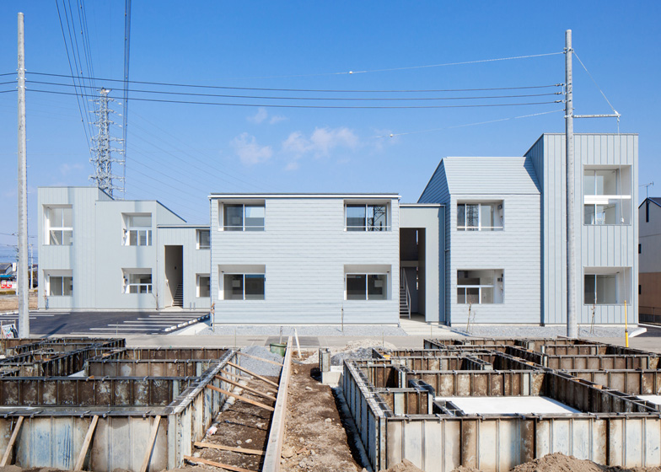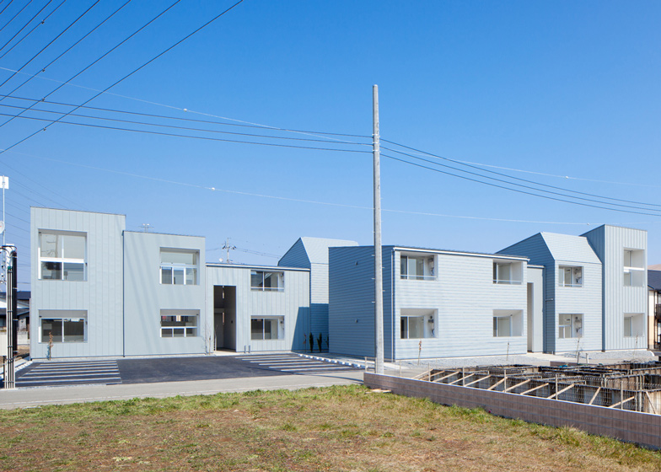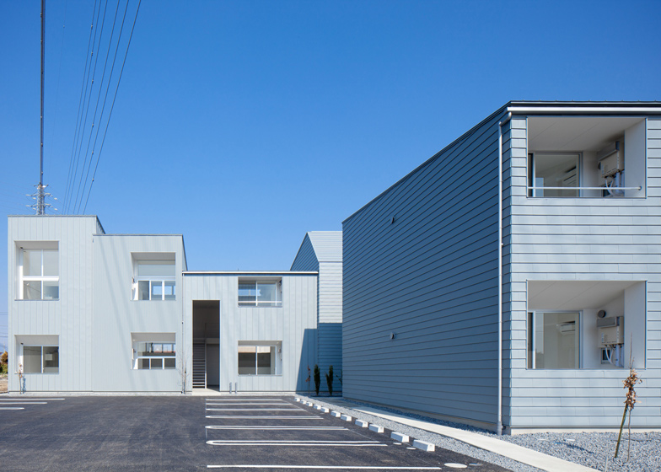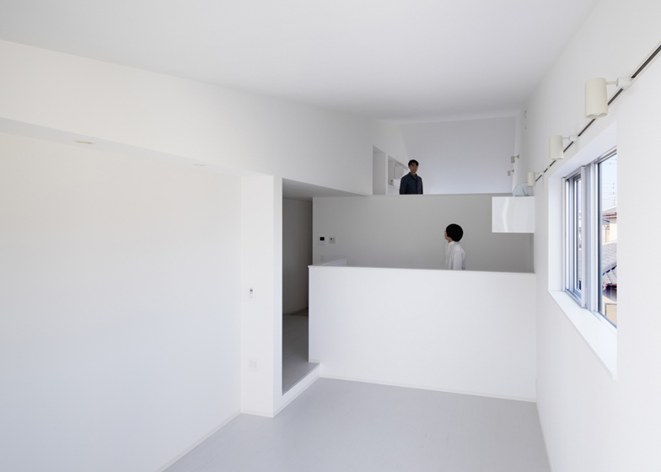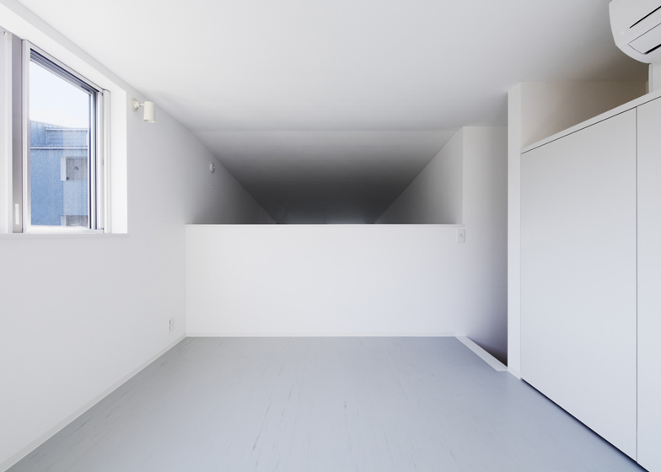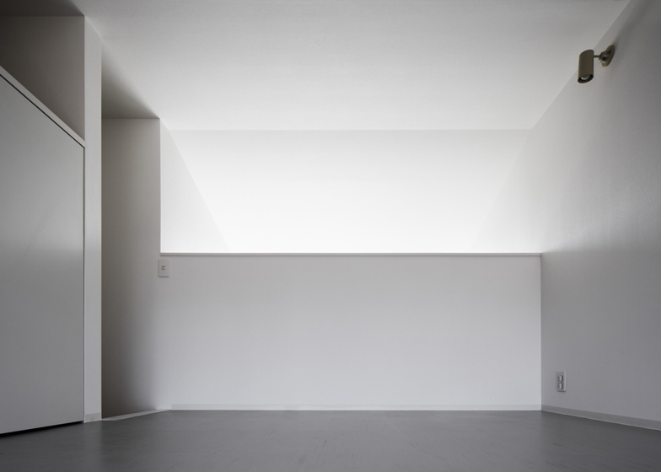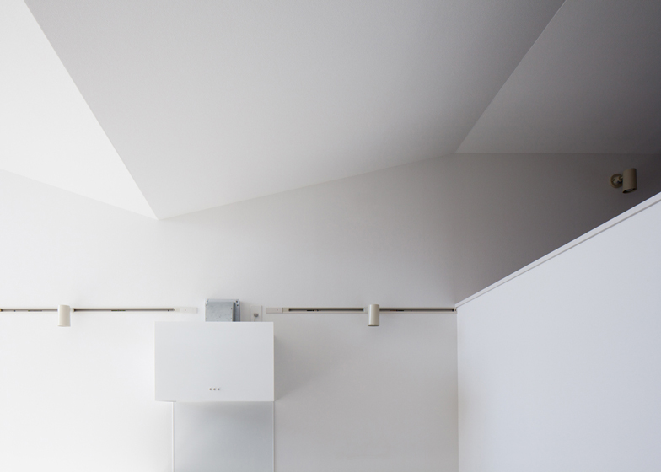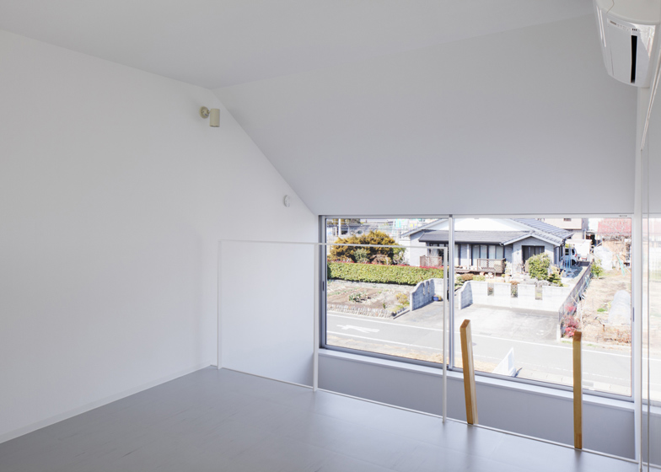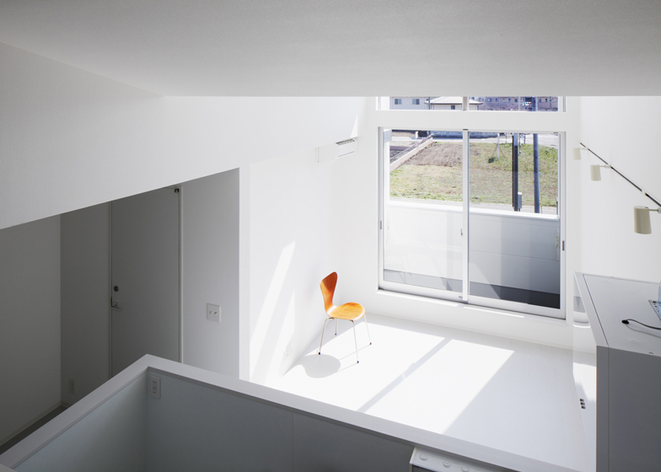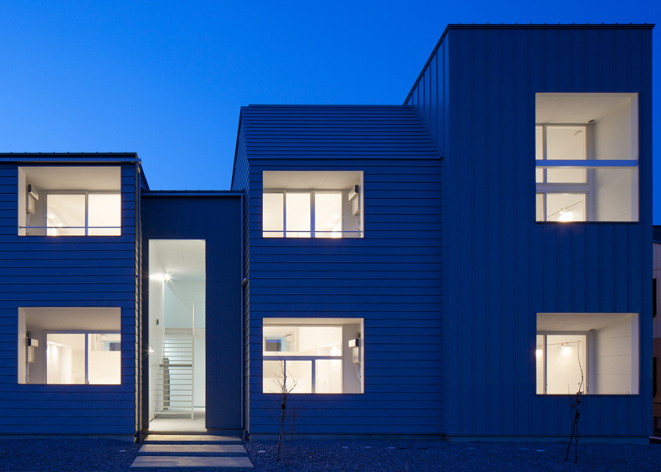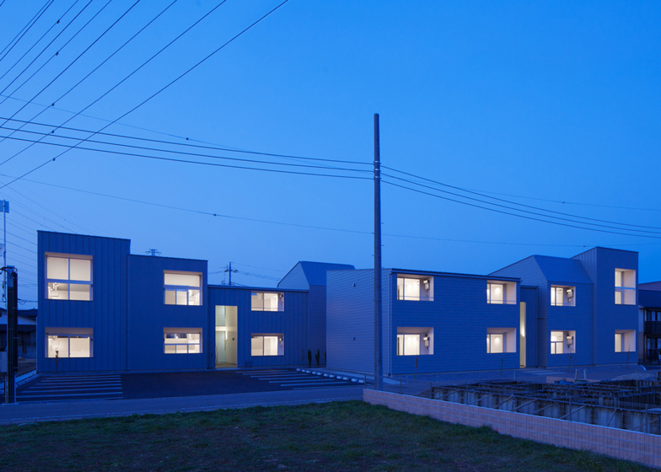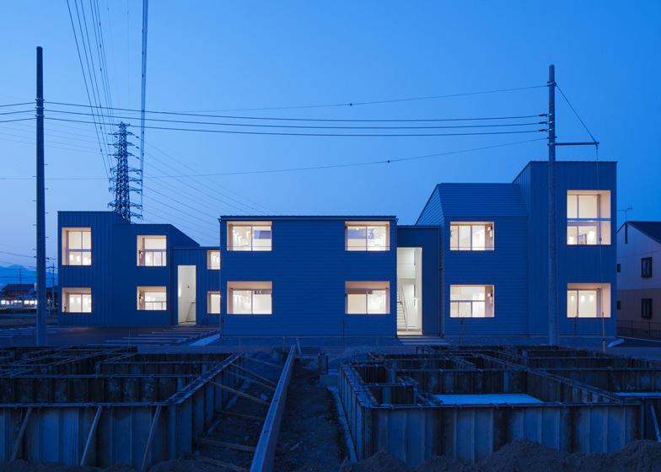Slideshow: Japanese studios Snark and Ouvi have completed two apartment blocks in Takasaki City that look like clusters of two-storey houses.
The sixteen apartments have identical layouts in plan, yet every one has a differently shaped elevation that has been designed to create the best lighting and views for each precise location.
This means room heights, window positions and roof pitches vary for both blocks, while some of the top floor residences feature suspended ceilings that zigzag up and down.
Both buildings are entirely clad in light blue coated steel and all sixteen apartments have minimal white interiors.
See more architecture and interiors from Japan here.
Photography is by Ippei Shinzawa.
Here's some more text from the architects:
Ridge
About the concept of an apartment that was built in Takasaki city, Gunma.
Gunma is the car society and, a car ownership rate per person of Gunma is the highest in Japan.
The transportation by car expands a sphere of life, and this is special locality of Gunma.
Usually, a context of creating architectures is quoted from a neighborhood and small area where we can go on foot.
However, I quote a context from a wider range in this case and, design it by a macro scale of the scenery.
Plan of every dwelling unit is almost the same but section is not same at all.
I designed the section of every dwelling unit carefully from the every situation - position of the room, line of sight from a peripheral road, and roof shape.
As a result, shape of windows and undulation of ceilings is each different.
Those things and difference in floor level control line of sight and light.
A shadow provides density of light and shade for the place.
Every ridge such as ream of slant roof, undulation of ceiling show the new form of the apartment in this area that is able to link the sense of the resident to "wide neighborhood" that is a local characteristic of Gunma.
Team:
Architects: Sunao Koase / SNARK (Team: Sunao Koase, Yu Yamada) + Shin
Yokoo / OUVI.
Structural engineer: Shin Yokoo / OUVI
Landscape: Atsuo Ota / Acid Nature 0220 (Team: Atsuo Ohta, Tetsuo Matsushima)
Building Data:
Location: Takasaki city, Gunma, Japan
Site area: 708.75 + 679.68 square metres
Built area: 242.56 + 244.53 square metres
Floor area: 460.71 + 463.06 square metres
Number of floors: 2
Structure: Wood
Timeline:
Design: 2010.4-2011.8
Construction: 2011.9-2012.2


