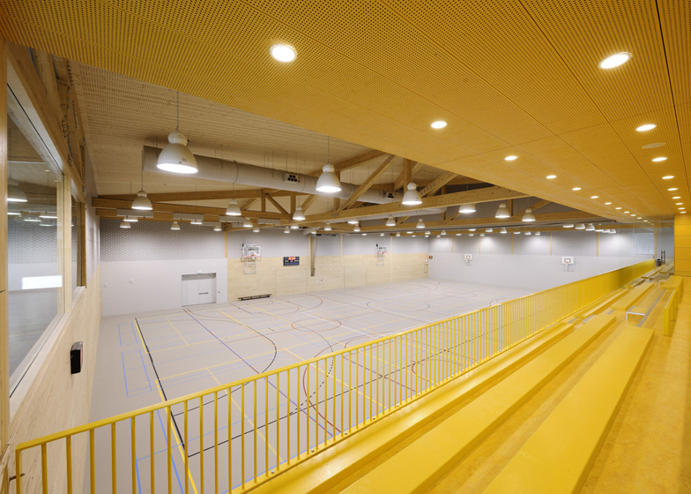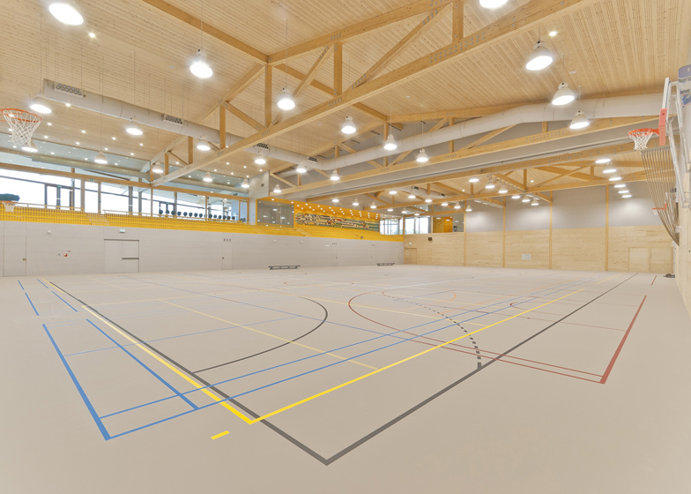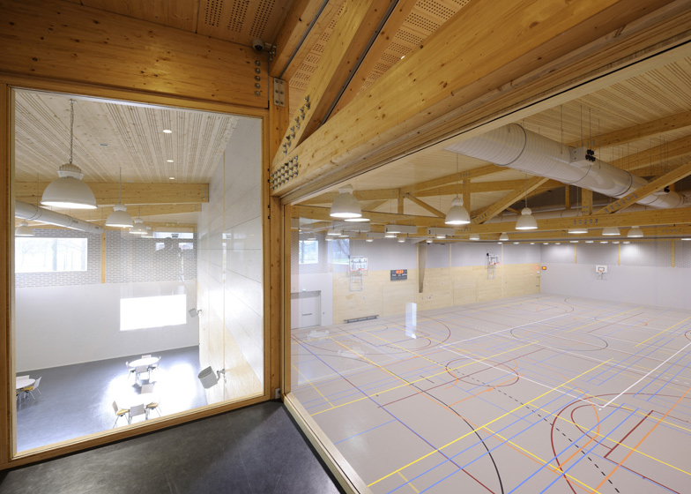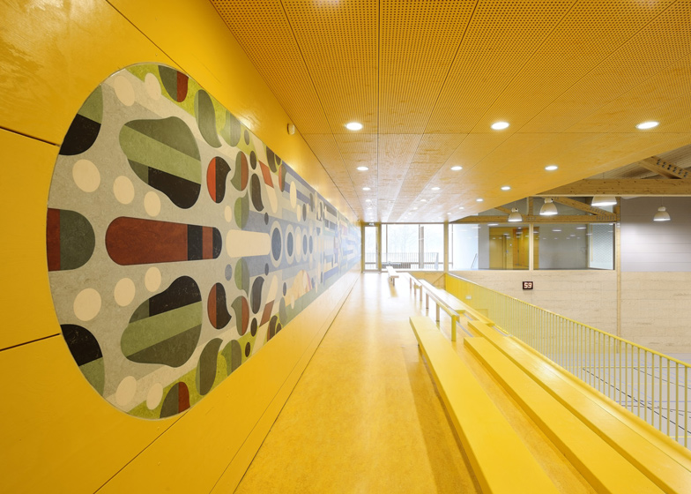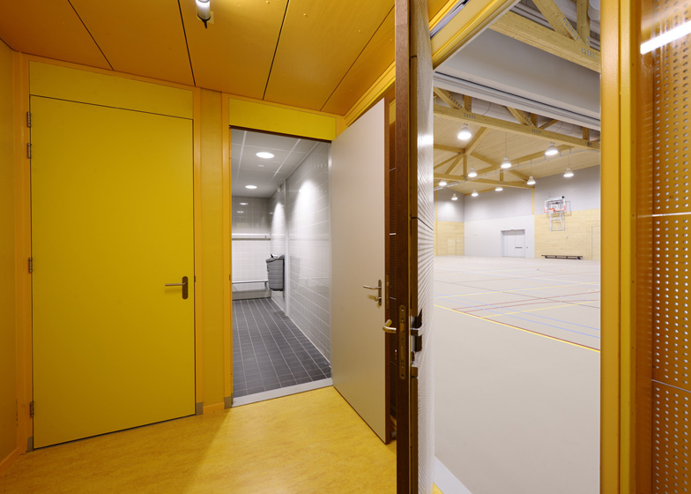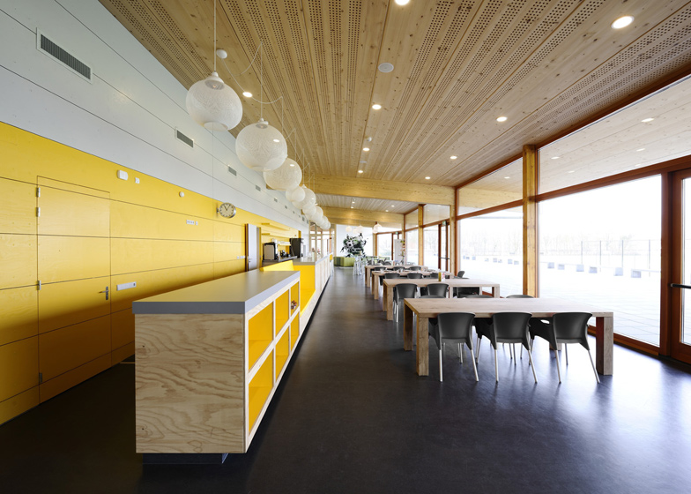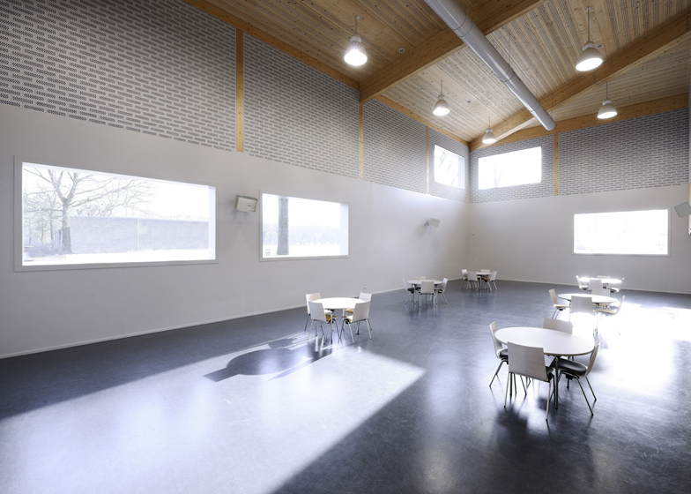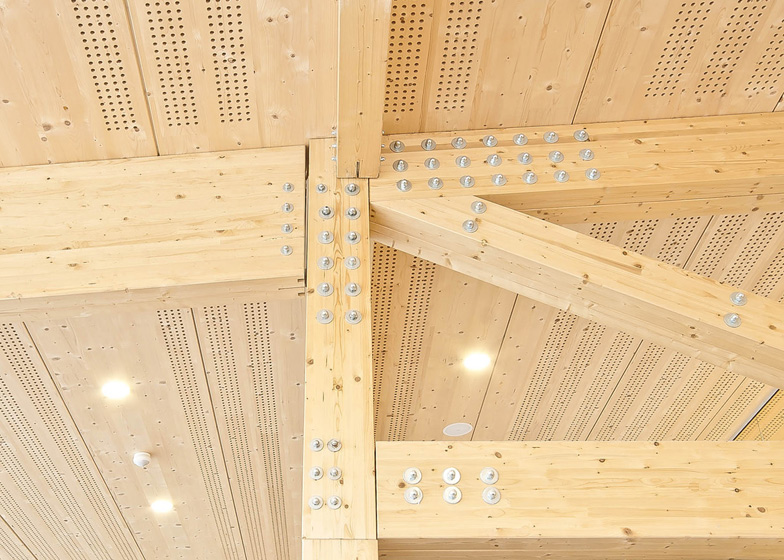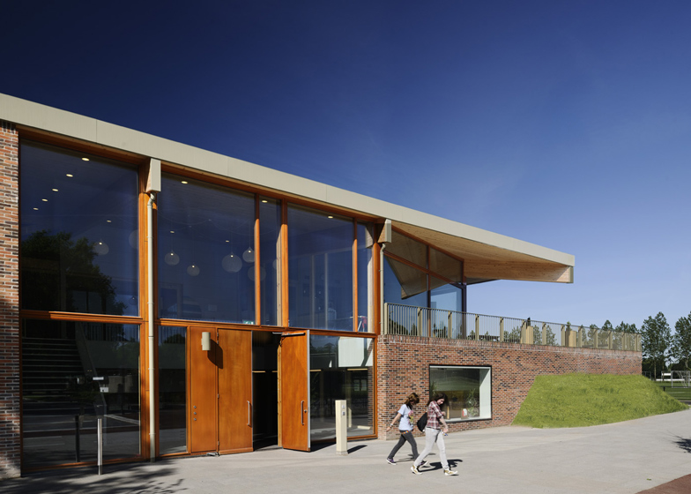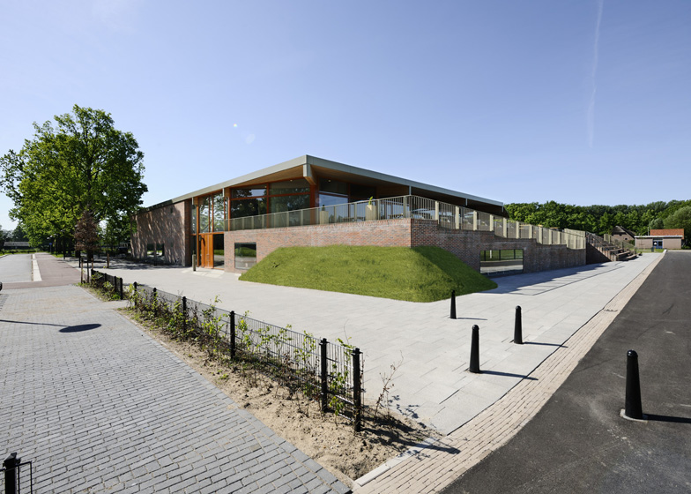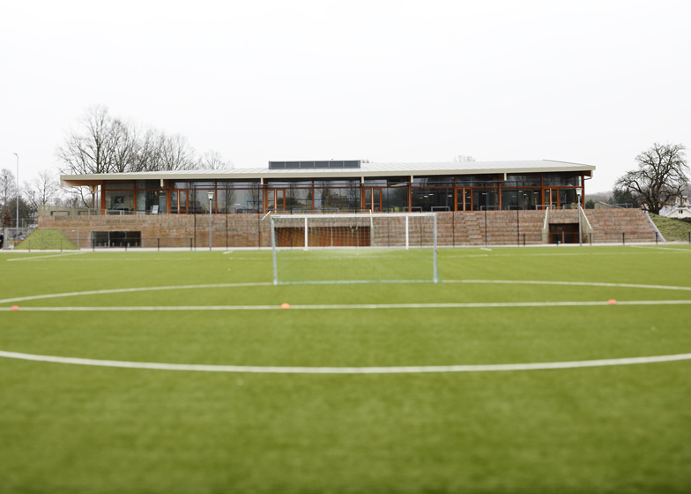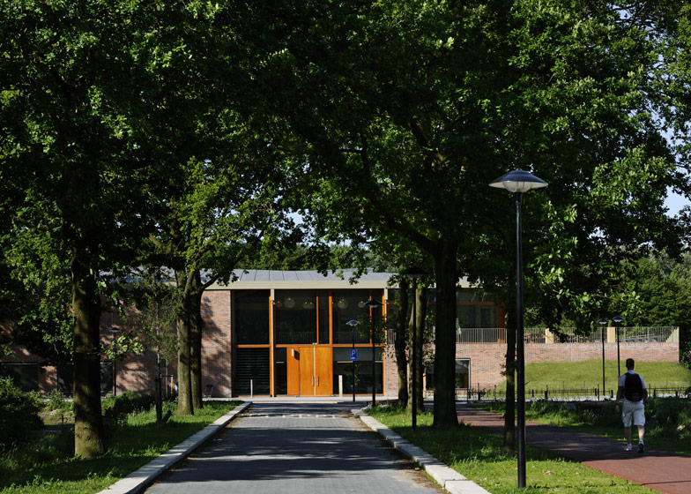Bright yellow spectator stands line the edge of this timber-framed sports hall in the Netherlands by Dutch firm Koppert + Koenis Architects (+ slideshow).
Above: photograph is by Bart Solinger
Named Sportcentrum Nieuw Zuilen, the centre is located at a riverside park in Utrecht and contains changing facilities to serve six neighbouring football pitches, as well as a multi-purpose hall, a daycare centre and a bowling alley.
The two-storey building is set into the ground and has a cafe on its first floor, which is connected to the sports field by brick bleachers.
Glazed facades are shaded beneath the overhanging roof.
We also recently featured changing rooms for London’s amateur football leagues, which you can see here.
Above: photograph is by Bart Solinger
See more stories about design for sports »
Above: photograph is by Bart Solinger
Photography is by Mark Prins, aprt from where otherwise stated.
Here's some more information from Koppert + Koenis Architects:
Sportcentrum Nieuw Zuilen
The sports hall will become the new social and functional heart of the sports park Zuilenselaan in Utrecht. The building is located at the bottom of a tree lined lane.
With its eye catching wooden pitched roof that references the barn typology, high quality masonry and large glazed facades the sports hall has manifests itself as a modern friendly building with artisanal details.
The pitched roof and the fact that its partly sunken ground floor level gives the building a modest look and embeds it naturally in its green surroundings.
The connection with the sport fields is made through sloping surfaces.
The fact that the ground floor is lowered makes it possible to create generous stairs and stands that mediate between the level of the outdoor fields and the restaurant on the second floor.
The materialization of the interior spaces support the overall concept. Especially the wooden roof structure gives the building a robust but friendly image and its cantilever provides shade for the transparent facades.
The building is fitted with a heat pump and to a great extent built with materials from renewable sources and recycled materials.
This, together with a high thermal mass, makes the building highly sustainable while providing an excellent climate for sports and relaxation.
Apart from the main sports hall the building provides spaces for numerous social functions serving the surrounding neighborhood such as a daycare centre, multifunctional areas, cafeteria, dressing rooms for the football club and a skittle alley, thus becoming a valuable addition to the Nieuw-Zuilen area.
Location: Utrecht, Nieuw Zuilen
Area: approx 4.200 sqm
Click above for larger image
Design/Construction: July, 2006 – December 2011
Architect: Koppert + Koenis Architects
Chief Designer: Erik Slangen
Team: Herman Tweeboom, Peter Baas, Sjef Vosters, Aad van den Berg, Bas Vogelpoel

