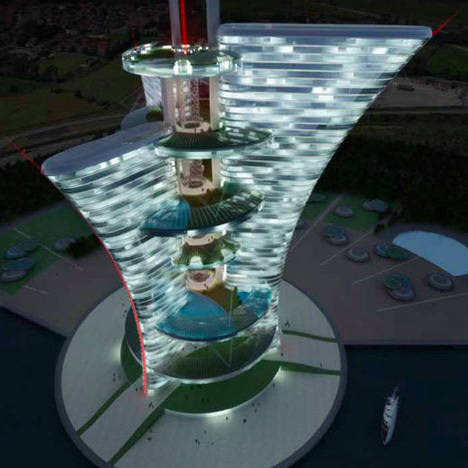
Palais Lumière by Pierre Cardin and Rodrigo Basilicati
Dezeen Wire: a skyscraper by fashion designer Pierre Cardin is set to be constructed in Venice, which at 245 metres high will be more than twice the height of the bell tower of St. Mark's Basilica.
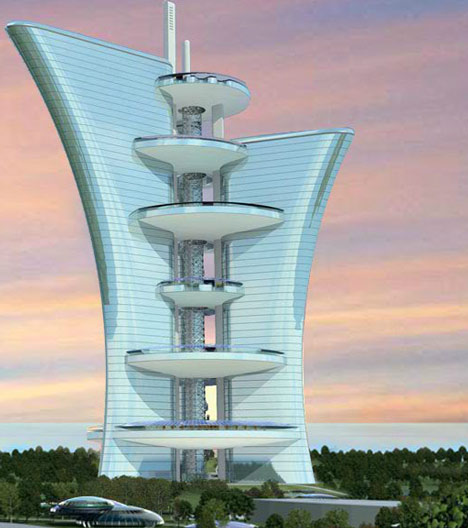
The 60-storey Palais Lumière will comprise three fin-shaped towers connected horizontally by six huge steel discs.
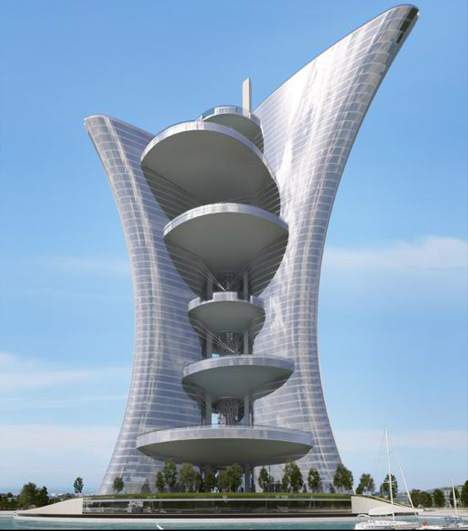
Located on the mainland in former industrial area Porto Marghera, the building will provide a shopping centre, a hotel, a theatre and conference centre, offices, restaurants and over 284 apartments.
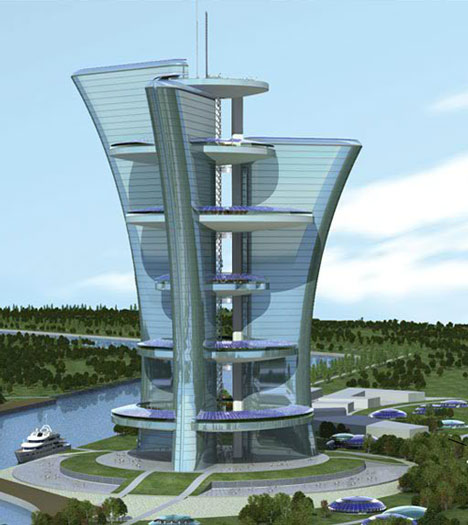
Swimming pools, gardens and ponds will be located on the upper decks and a helipad will be positioned on the rooftop.
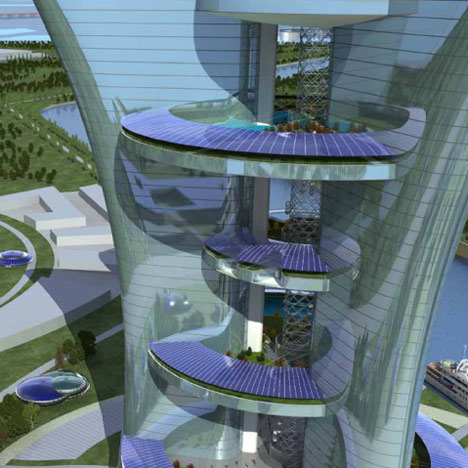
Cardin designed the building with the help of architect nephew Rodrigo Basilicati and is reported to be "fed up with the delays" that have been holding up construction, which is currently due to start in September.
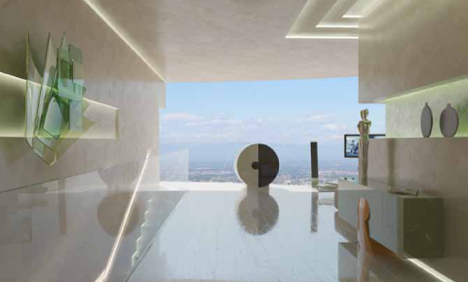
Other skyscrapers making the news recently include the Shard in London and a new district of skyscrapers in South Korea.
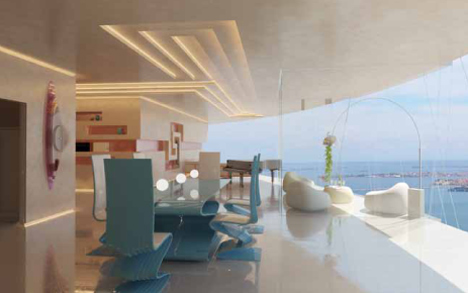
See all our stories about skyscrapers »
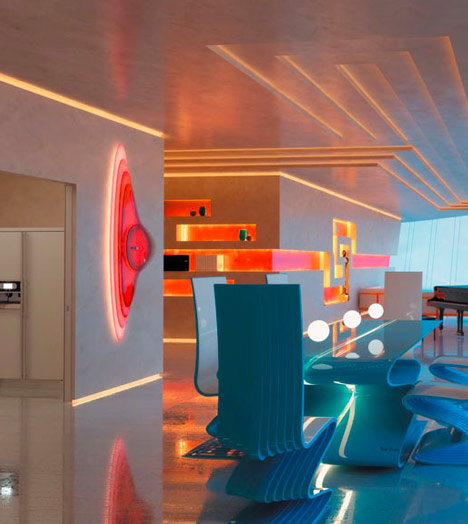
Here's some information from the project website:
The objective of Palais Lumière is to bring together everything that a person needs in a space conceived as a unified whole, where every location within the complex can be reached by foot in just a few minutes.
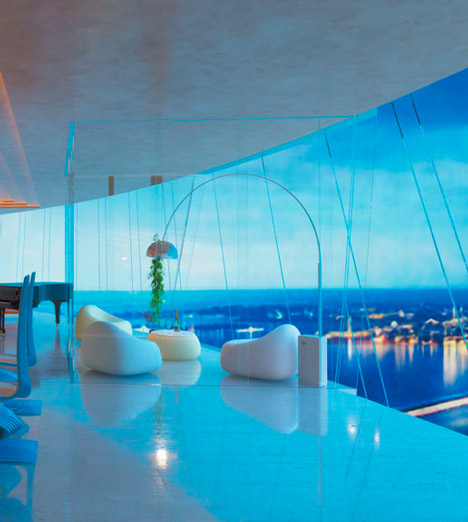
To this end, the building features floors for residential or office use that alternate with floors having public spaces or that are open to the public, where large numbers of people can gather.
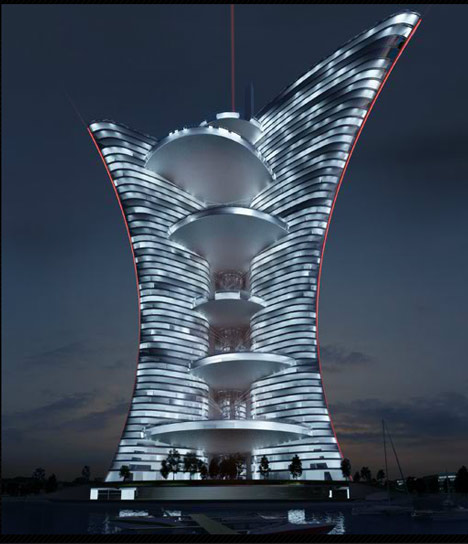
This results in a building whose value index – the relationship between the functions that the building must perform and the total cost of the project – is positive.
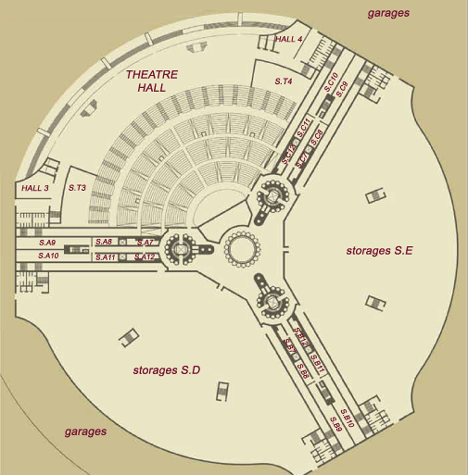
Level -1 plan
In addition to striving for optimal efficacy and efficiency in the construction, the project emphasizes functionality – with structural and building services solutions that address the environmental sustainability problems relating to energy consumption that are inherent in tall buildings – while also paying close attention to safety aspects.
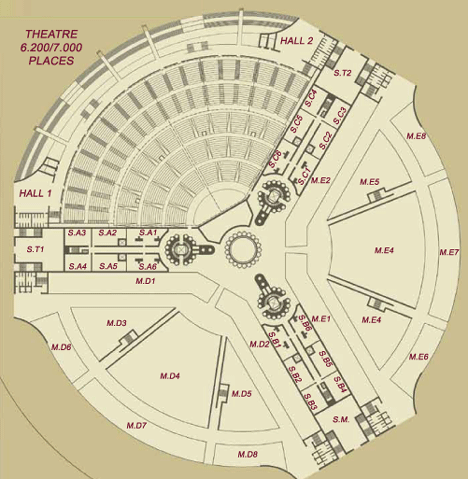
Ground floor plan
The unique shape of the building was conceived from a desire to create a structure that is destined to become a symbol of the ongoing transformation of the area.
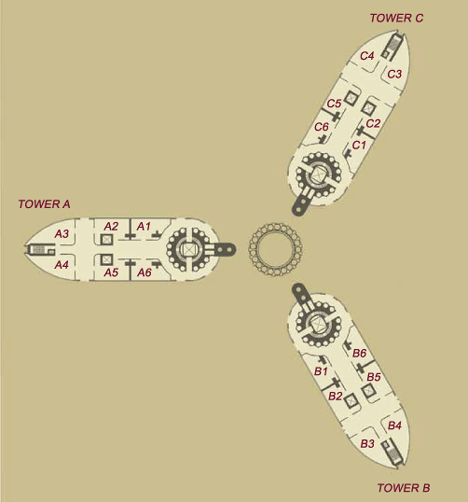
Level 1 plan
This sculptural architectural work was created using the capabilities of morphological-structural calculations, increasing the scale of the object and moulding it into a complex form of such uniqueness that it produces an unparalleled increase in the market value.
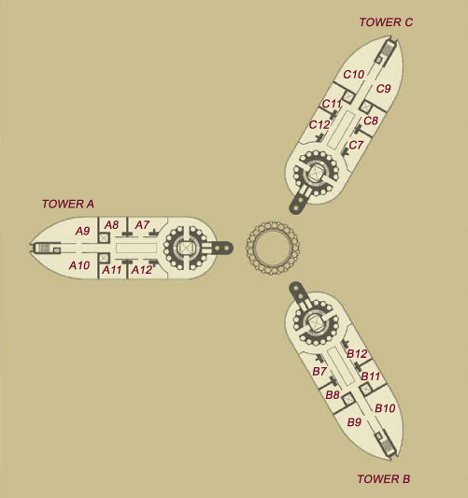
Level 2 plan
The building consists of three towers having a similar shape but differing in height.
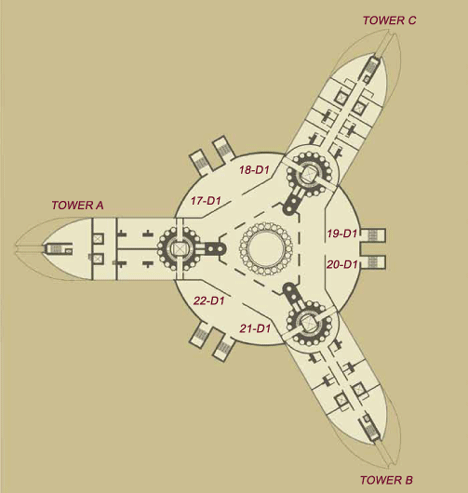
Level 4 plan
The total height is 245 metres, with a maximum of 60 habitable floors and a ground area of 30,000 m2.
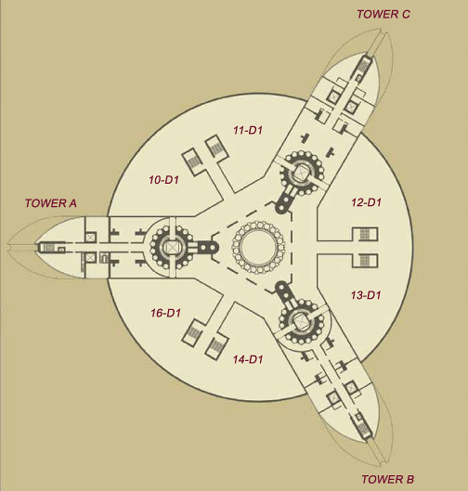
Level 5 plan
Each of the three vertical elements, arranged in a radial pattern 120° apart from one another, has a maximum width of 20m, creating an interior layout that is ideal for both residential and tertiary sector uses.
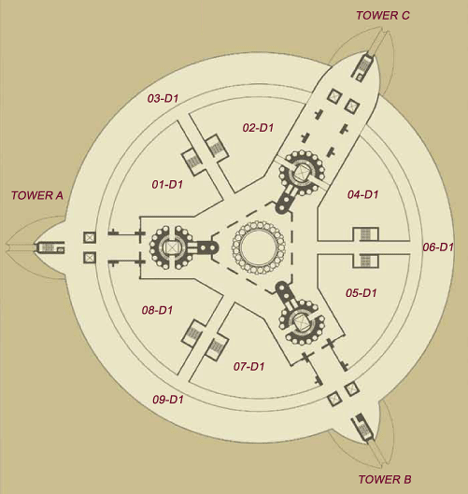
Level 6 plan
The three towers are positioned around an open central area that houses 21 panoramic lifts, which provide direct access to the large circular floors destined primarily for commercial and recreational uses.
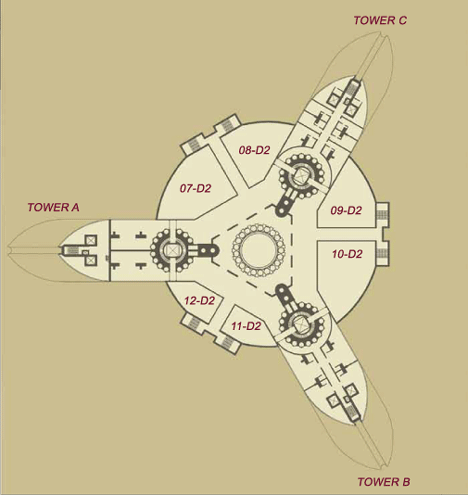
Level 15 plan
These circular floors, six in all, are spaced 40 m apart and have a lens-shaped cross section to optimize aerodynamics and limit the pressure exerted by the wind on the structure.
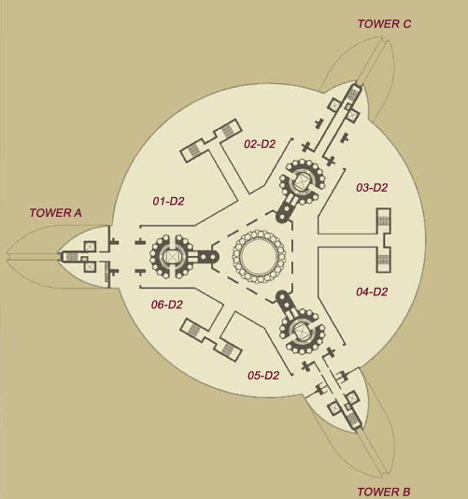
Level 16 plan
The complex features 284 private residences (approximately 45,000 m2), hotel space (34,000 m2), as well as office space, commercial and service activities, applied research facilities, a conference centre, higher education facilities and restaurants (130,000 m2).
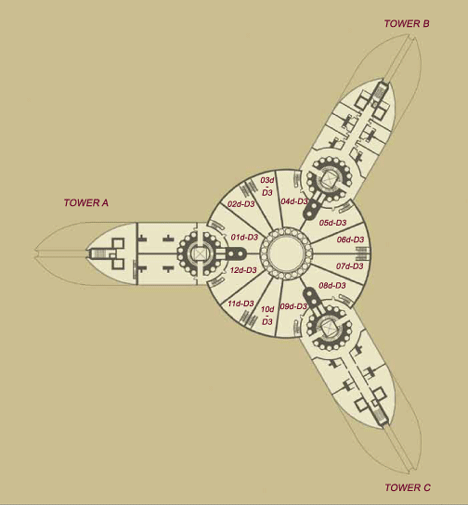
Level 25 plan
The shopping centre is located on the first two floors of the three towers and the circular underground level, where there is also a large combined conference centre and theatre/auditorium with 6,200/7,000 seats, which can be subdivided by an ad hoc system into six rooms having 600/700 seats each and two rooms having 1,300/1,400 seats.
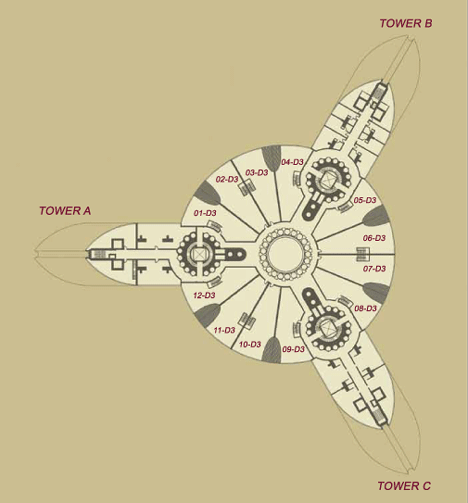
Level 26 plan
These rooms are acoustically insulated, allowing them to be used as conference rooms, theatres or university lecture halls.
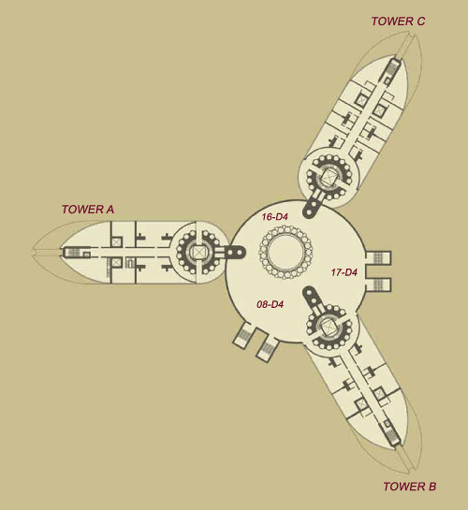
Level 34 plan
Finally, there are more than 4,000 parking spaces and garages located on two floors beneath the building.
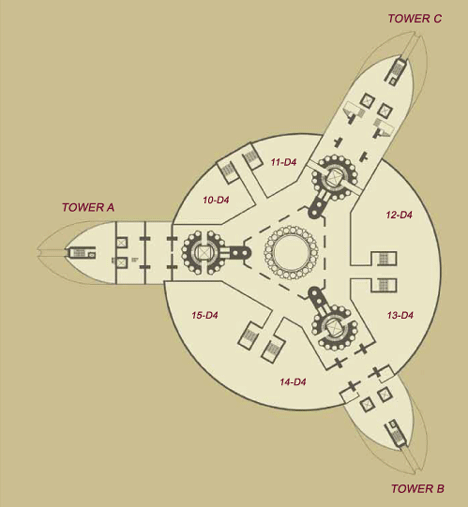
Level 35 plan
Each tower has 17 lifts, 14 of which hold 7 people, two of which hold 15 and one of which holds 50. The lifts are contact-free (except during emergencies), running along electronically-controlled magnetic guides that eliminate friction and noise.
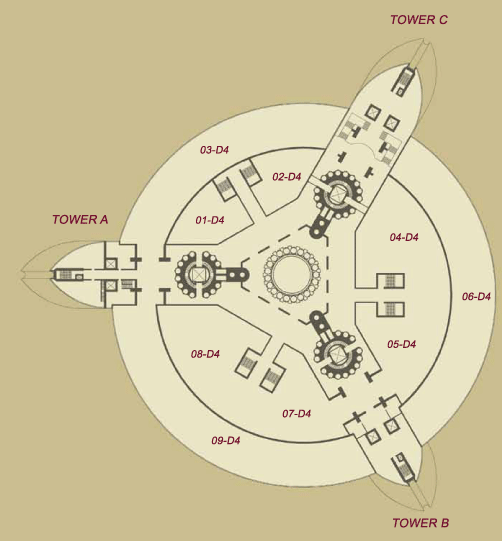
Level 36 plan
Thanks to the Palais Lumière’s 72 lifts, it is be possible for 650 people to reach the panoramic restaurant on the sixth circular floor or disc (at a height of 225 metres) in just over a minute, and for 1,600 people to reach the cinema/multiplex area on the second disc (16th floor) in less than 5 minutes.
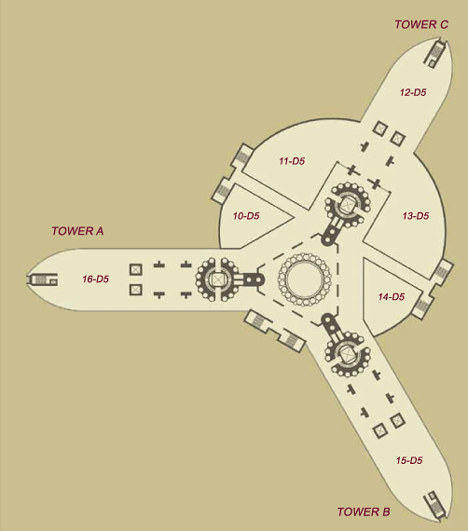
Level 45 plan
The building’s six discs feature more than 4 hectares (44,000 m2) of hanging gardens, as well as public and private ponds and swimming pools.
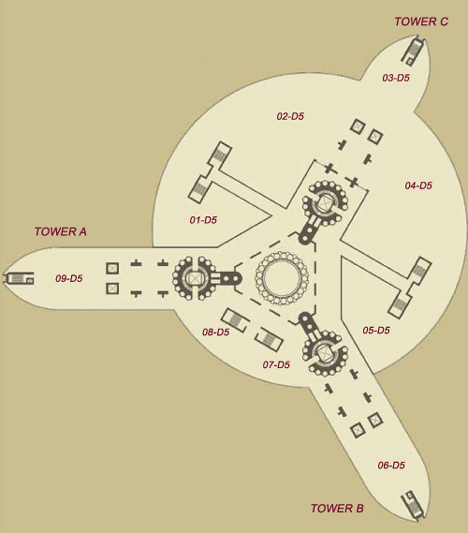
Level 46 plan
The “green space” found inside this structure more than doubles the area occupied by the building’s foundation.
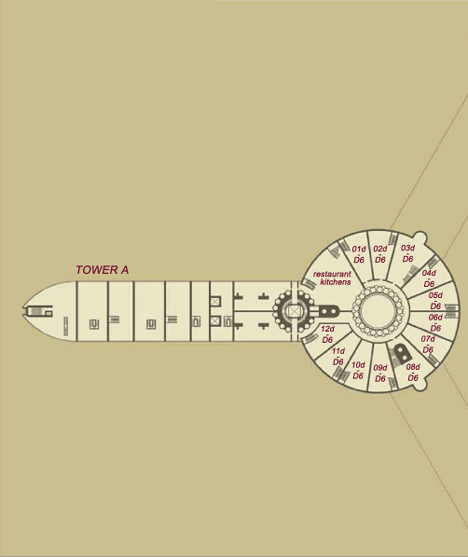
Level 55 plan
In addition, the building is situated in a 250,000 m2 oasis-like park that is energy self-sufficient (including lighting), as it uses excess power that the building generates from solar, and more importantly, wind sources.
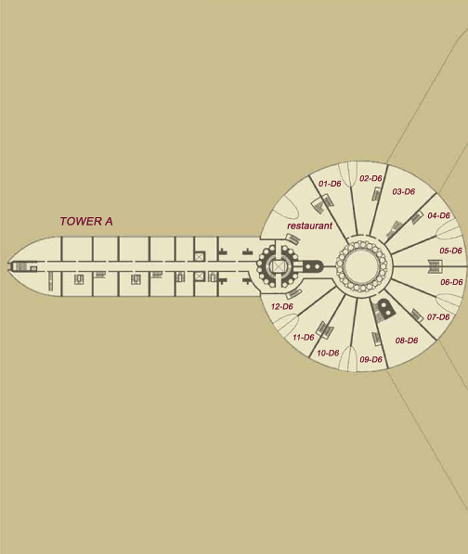
Level 56 plan