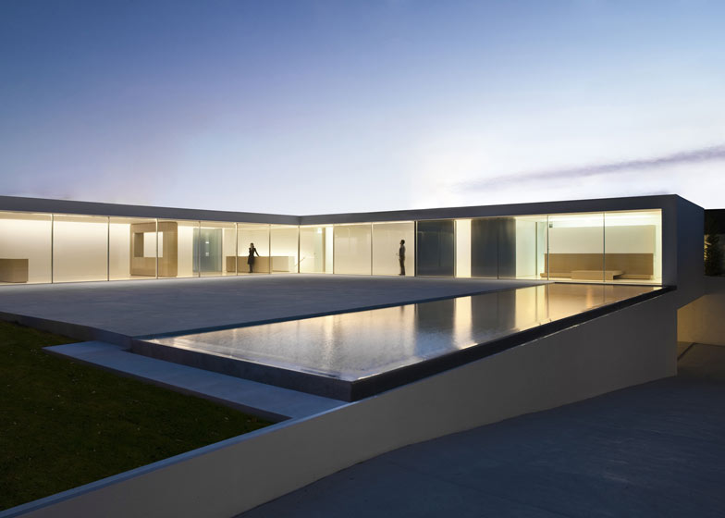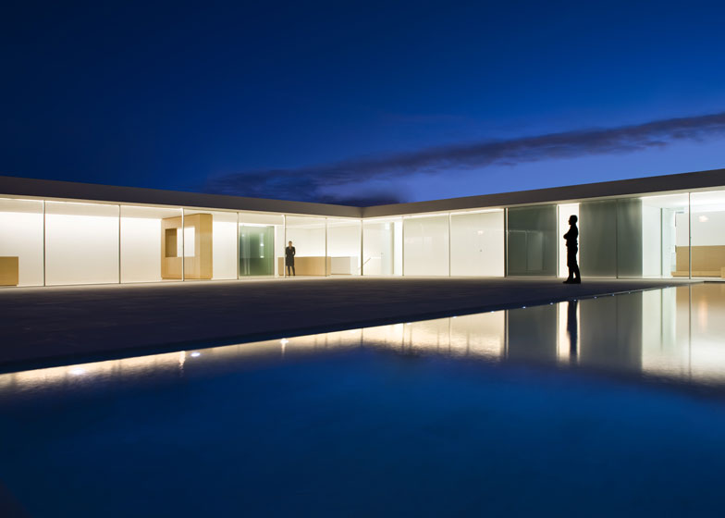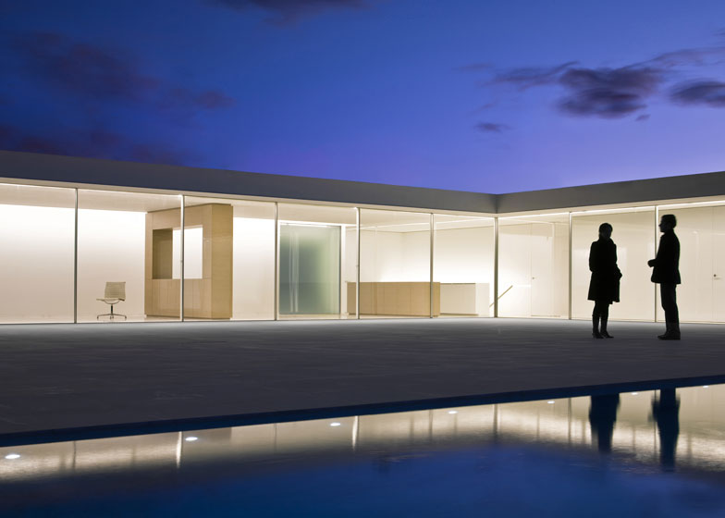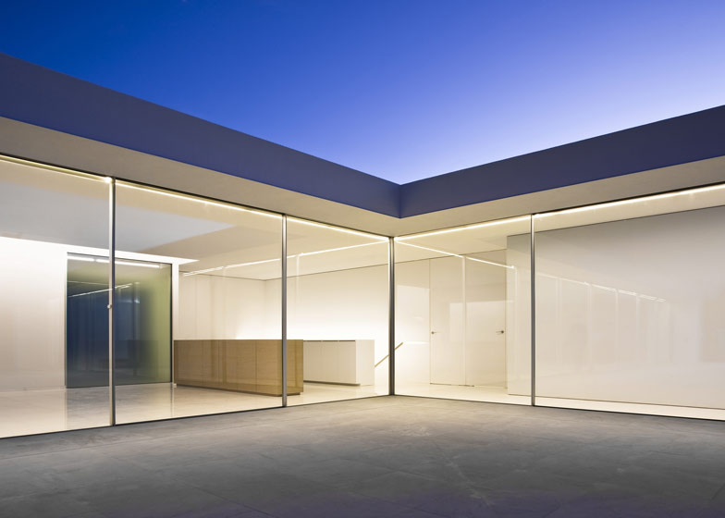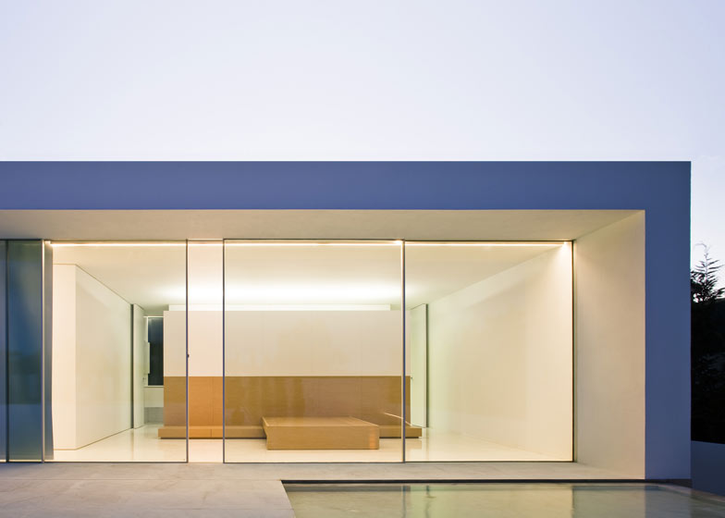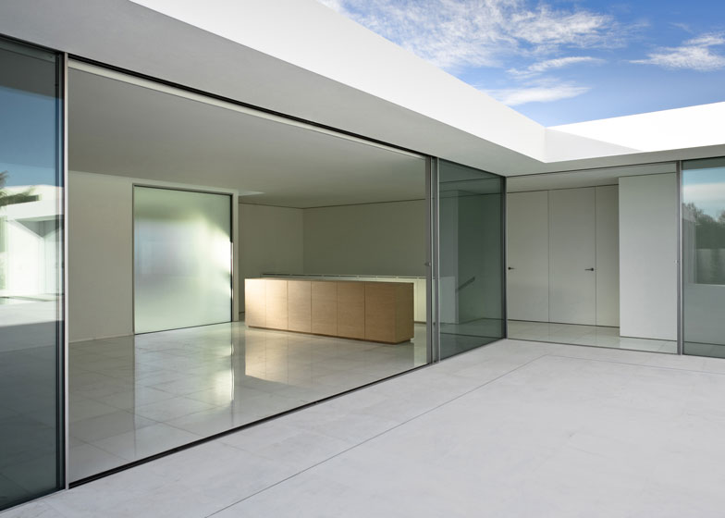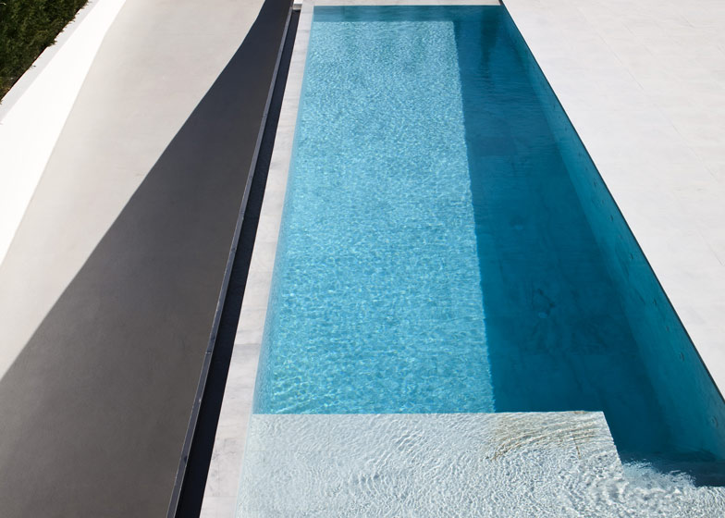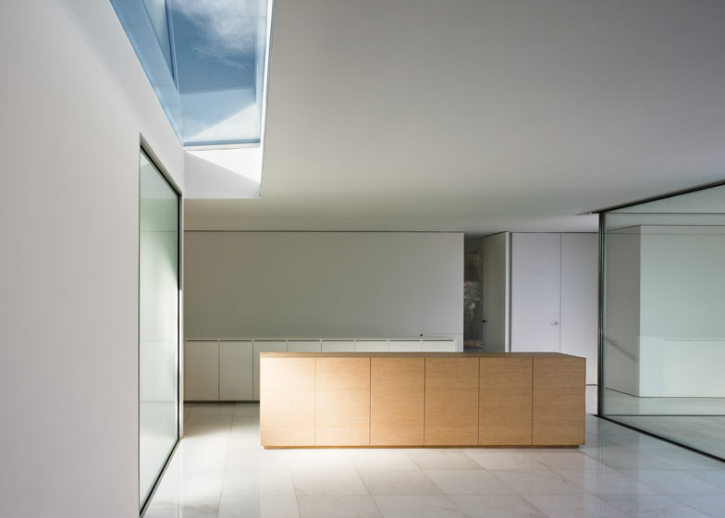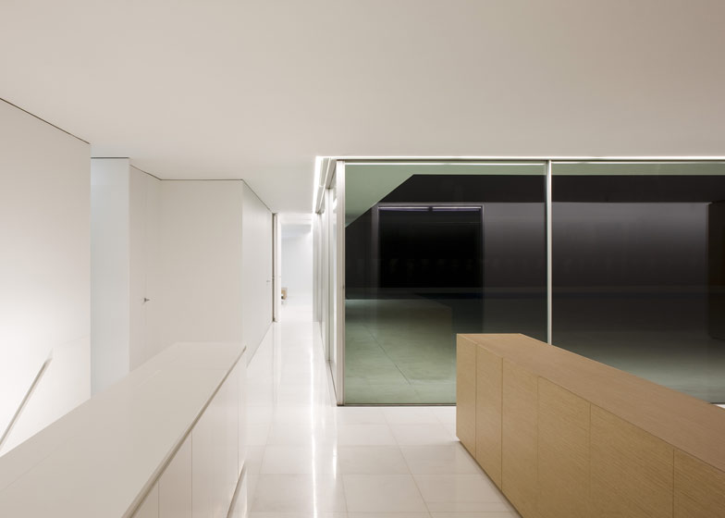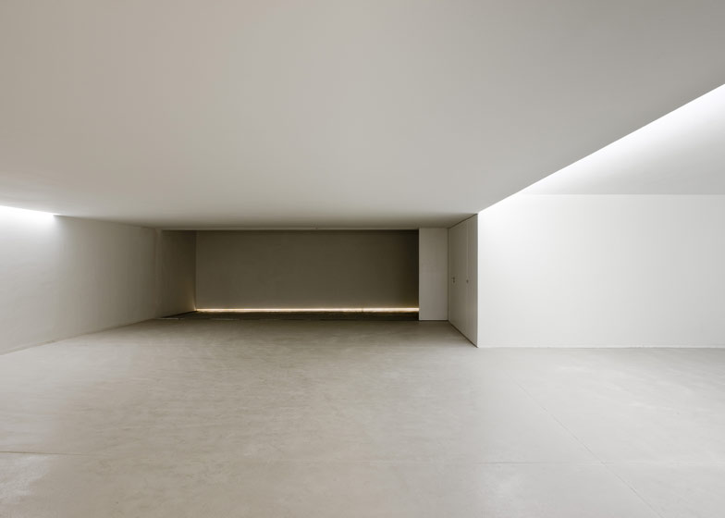Almost everything that goes on inside this house in Valencia by Fran Silvestre Arquitectos is on show to visitors though a transparent glass facade (+ slideshow).
The L-shaped house is entitled Casa del Atrio, or Atrium House, in reference to the glazed elevation and skylight that bring light into the eastern wing.
A large living/dining room occupies this space and offers residents a view out over the landscape of the Sierra Calderona.
A basement floor is buried just beneath, but emerges on the southern facade to reveal a bedroom, study and gym that open out to a sunken terrace.
Two more bedrooms are located in the northern wing of the ground floor and are screened behind partitions for privacy.
We also recently featured another house by Fran Silvestre Arquitectos: a wedge-shaped building that thrusts out from a rock face.
See more stories about houses in Spain »
Photography is by Fernando Alda.
Here's a project description from Fran Silvestre Arquitectos:
Casa Del Atrio / Atrium House
Godella, Valencia
A house in a urban area parts of the desire to maximize the feeling of spaciousness.
Two strategies are used. The principal is to release the largest possible in the middle of the site allowing you to enjoy a private space with a height and volume incalculable. It enhances the perimeter of contact with the outside housing, land and housing understood as a continuum. On the other hand uses the existing slope to the ravine next to illuminate the basement, which enables you to host the program.
The building is developed along the southern and western boundaries of the parcel, which together with the elements of urbanization of the site, form a kind of atrium, whose diagonal flight to a distant vision of the Sierra Calderona.
Access is accompanied by the south facade to find the point of intersection. At this point of view inside the distributor is located next to the stairs and the kitchen form the backbone of the operation of housing.
The southern zone where the rooms are available during the day, dematerialized their presence due to the overhead light.
In the west the rooms fall to a portion of parcel with a more domestic scale, while the master bedroom overlooking the lift light reflected on water.
In the dark basement and garage are in the cellar. All other uses of the program look into the ravine through which light up.
Architecture: Fran Silvestre Arquitectos
Project Team:
Fran Silvestre - Principal In Charge
María José Sáez - Principal In Charge
Jose V. Miguel - Collaborator Architect
Ángel Ruíz - Collaborator Architect
Structural Engineer: David Gallardo / Upv
Building Engineer: Carlos García
Interior Design: Alfaro Hofmann
Client: Naves Y Fábricas, S.L. | Guillermo Caballero De Luján
Contractor: Coarco
Location: Urbanización Santa Bárbara, Godella, Valencia
Site Area: 1150,00 sq m
Built Area: 782,85 sq m
Atrium Area: 340,00 sq m
Ground floor plan - click above for larger image
Basement floor plan - click above for larger image
Cross section 1 - click above for larger image.
Long section 1 - click above for larger image
Cross section 2 - click above for larger image
Long section 2 - click above for larger image

