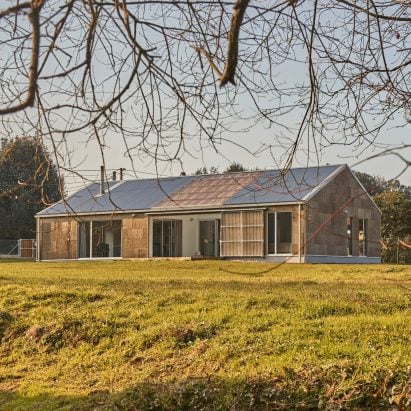
Gurea Arquitectura Cooperativa clads rural Spanish house with cork blocks
Architecture studio Gurea Arquitectura Cooperativa has completed The Cork and Wood House, a home in Spain that is finished with a raw palette of materials. More

Architecture studio Gurea Arquitectura Cooperativa has completed The Cork and Wood House, a home in Spain that is finished with a raw palette of materials. More
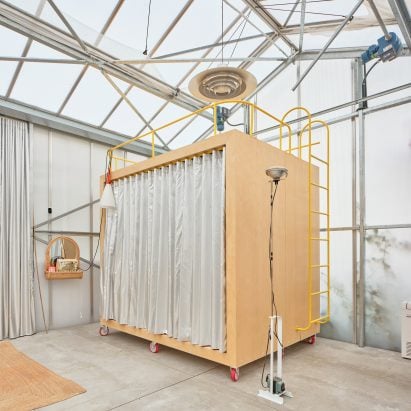
A renovated 1970s bungalow with "kitsch character" and a greenhouse that doubles as a living room feature in Casamontesa – a weekend home designed by Spanish studio Lucas y Hernández Gil. More
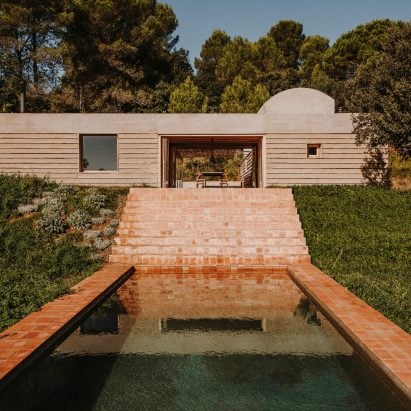
As spring draws closer in the northern hemisphere, we round up 11 Spanish houses and villas from Dezeen's Pinterest. More
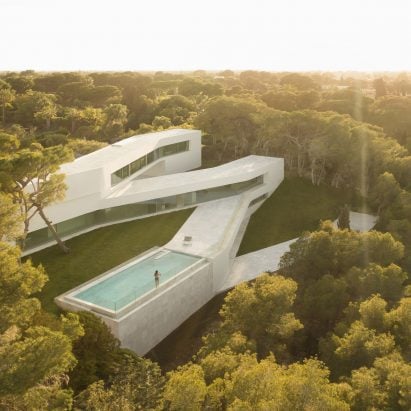
Spanish studio Fran Silvestre Arquitectos has created a minimalist white house in Alicante, which winds through the landscape to enhance its relationship with the outdoors. More
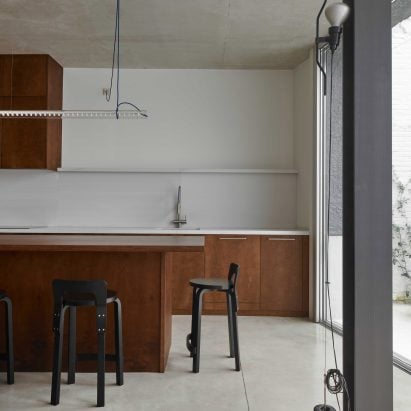
Spanish architect Juan Gurrea Rumeu used a palette of warm, textural materials and carefully positioned voids to create atmospheric living spaces inside this house he designed for himself and his wife in Barcelona. More

Spanish practice Estudio Albar has used cork cladding to help this home near Madrid blend in with the scrub-like landscape of a neighbouring national park. More
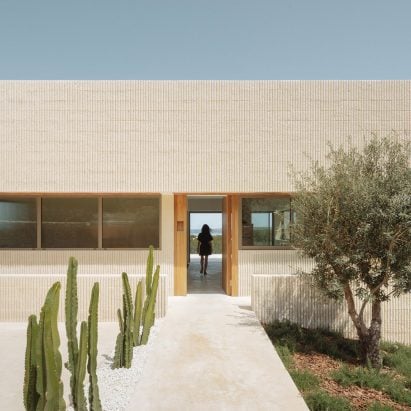
Textured concrete designed to withstand the Mediterranean climate defines Shift House, a tiered holiday home by Nomo Studio on the island of Menorca. More
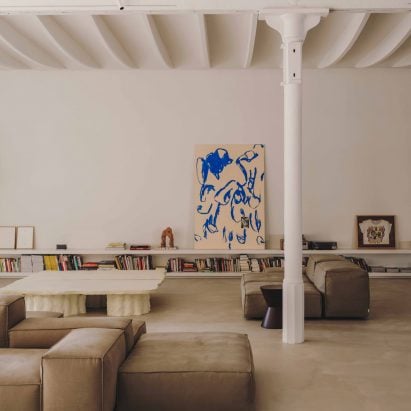
Local studio Mesura has designed a live-work home for a gallery owner that combines exhibition space with living quarters in a former factory in Barcelona. More
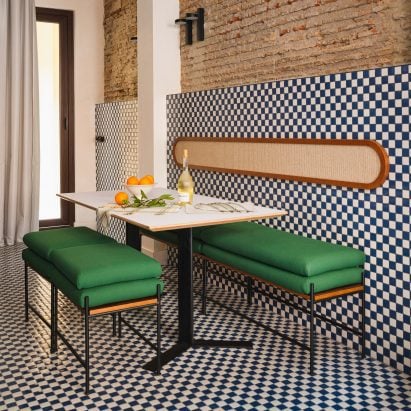
Spanish interiors studio Viruta Lab has renovated a compact house in El Cabanyal, Valencia's traditional fishing neighbourhood, using geometric blue-and-white tiling for an understated nautical aesthetic. More
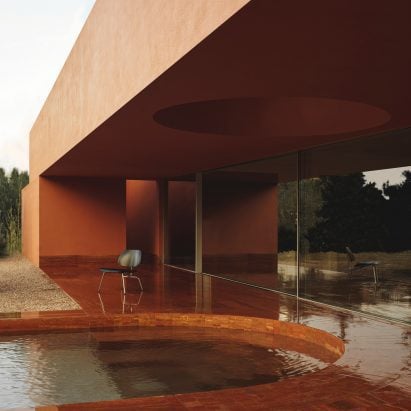
Spanish studio Balzar Arquitectos has added a copper-toned family house named La Casa de los Olivos to an olive grove in Valencia, Spain. More
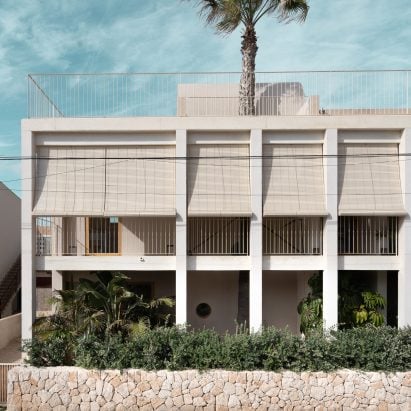
A series of interior courtyards and a walkway enclosed with wooden blinds define a narrow house in Mallorca designed by Spanish practice Company Studio. More
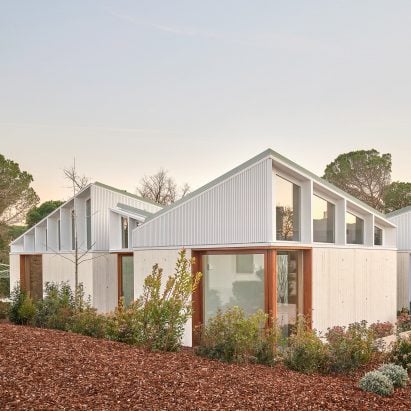
Spanish practice Arquitecturia has completed a home in the Catalan town of Caldes de Malavella, which is comprised of six small buildings organised around a courtyard at its centre. More
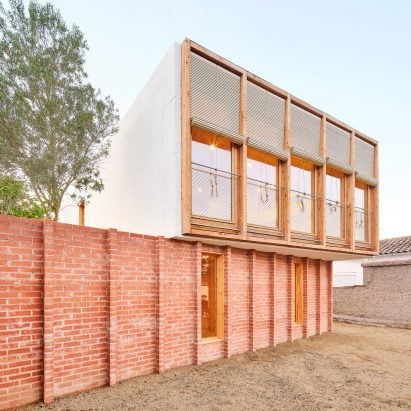
Spanish studio Agora Arquitectura has converted a derelict brick building into a base for a raised timber house on the outskirts of Barcelona. More
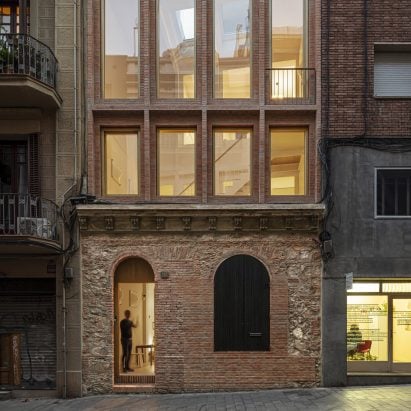
Spanish studio H Arquitectes has converted a small 19th-century dwelling into a spacious family home in Barcelona named House 1616. More
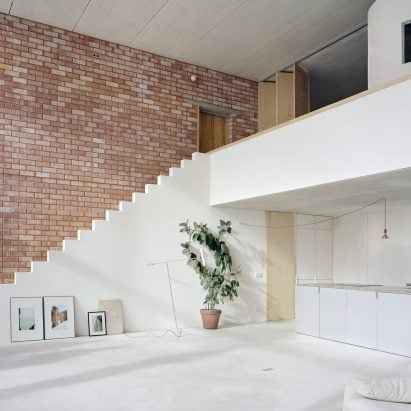
Spanish studio Mesura has created a brick and concrete house that steps down a steep hill and features giant windows that frame the surrounding Mediterranean landscape. More
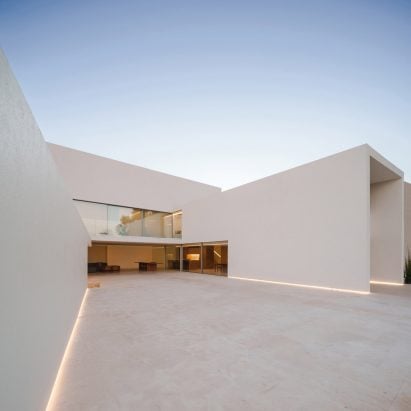
Sparse and minimalist interiors define this home in Valencia, Spain, by Fran Silvestre Arquitectos, which sits behind the historic frontage of a large 20th-century residential building. More
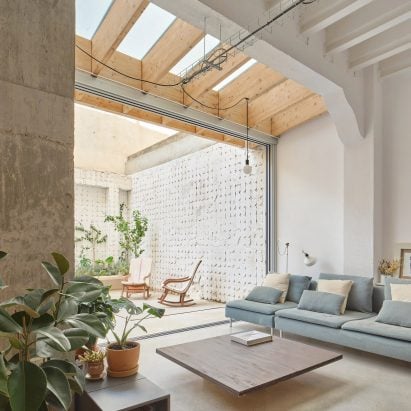
Raw materials and exposed fittings bring an industrial character to this apartment in Palma, Spain, which was converted from a former bakery by local architect Auba Studio. More
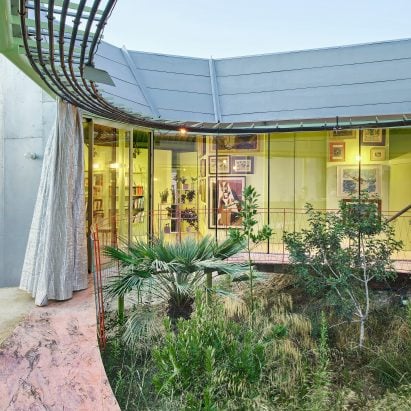
Spanish architects Andrés Jaque and Miguel Mesa del Castillo have built a climate-conscious house that restores the drought-tolerant ecology of a site on the outskirts of Murcia. More
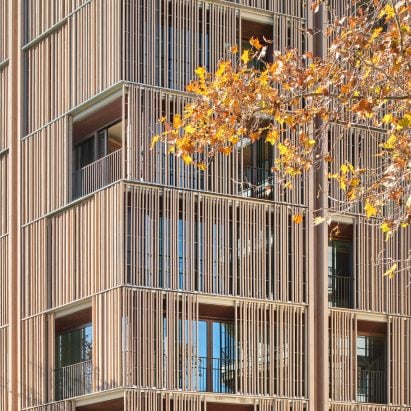
Sliding panels of thin wooden slats provide shade and ventilation to the interiors of this apartment block in Palma on the island of Mallorca, designed by local architecture studio OHLAB. More
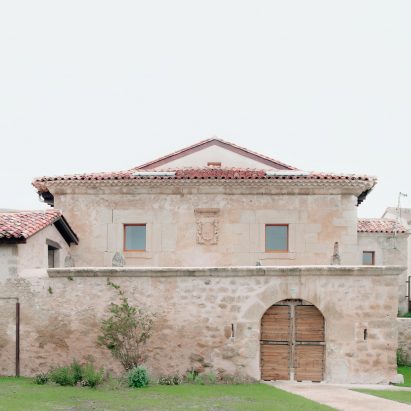
The stone walls of a 16th-century clergy house have been restored and contrasted with new, white concrete elements to create El Priorato, a holiday home in Burgos, Spain, designed by local practice Atienza Maure Arquitectos. More