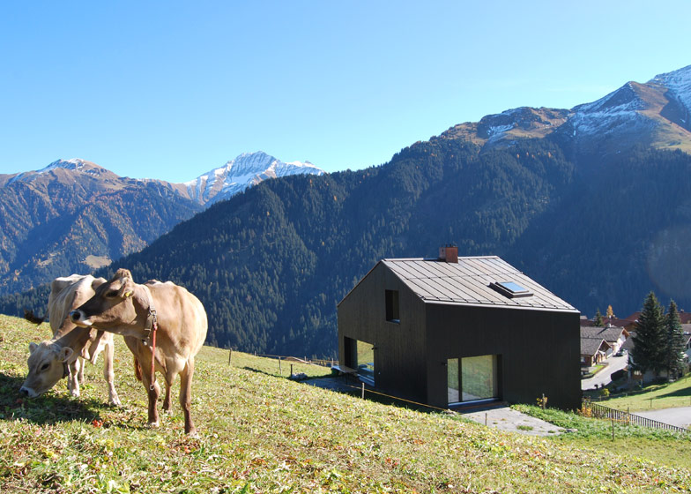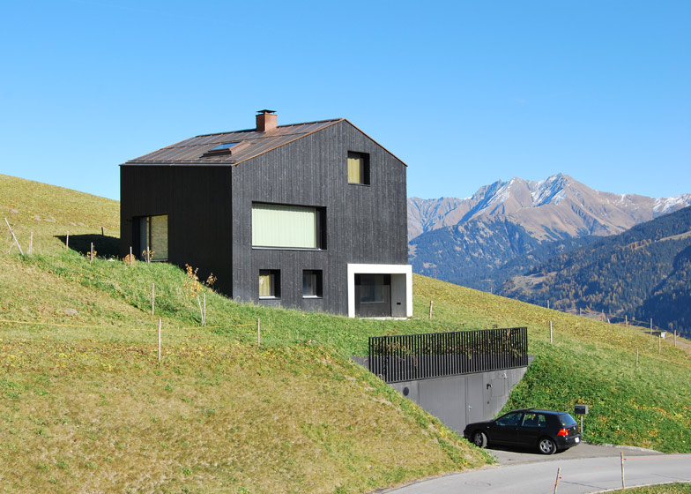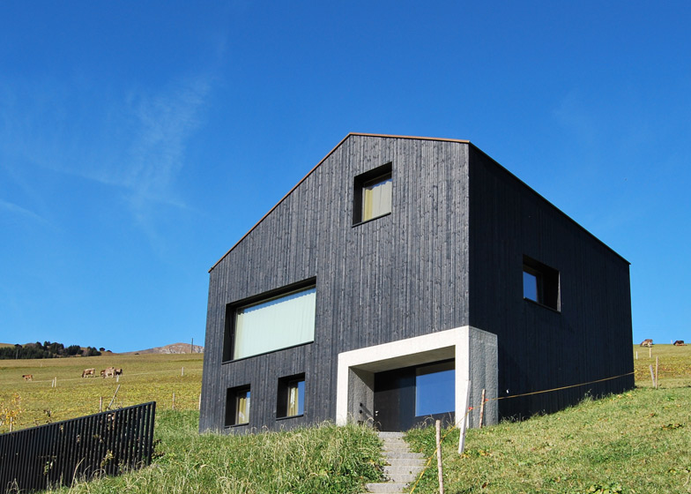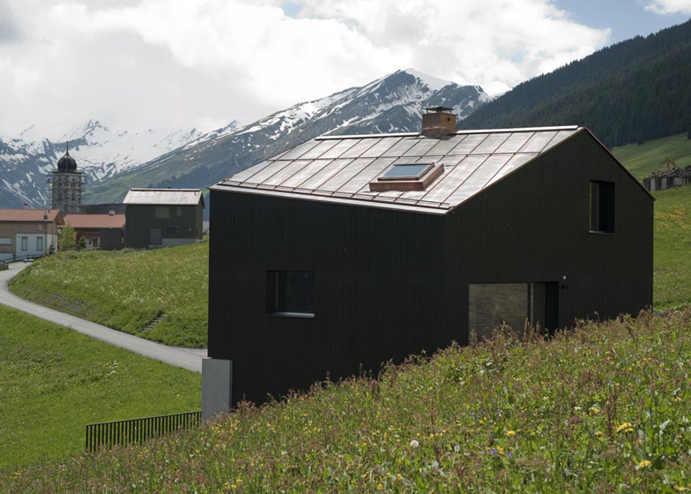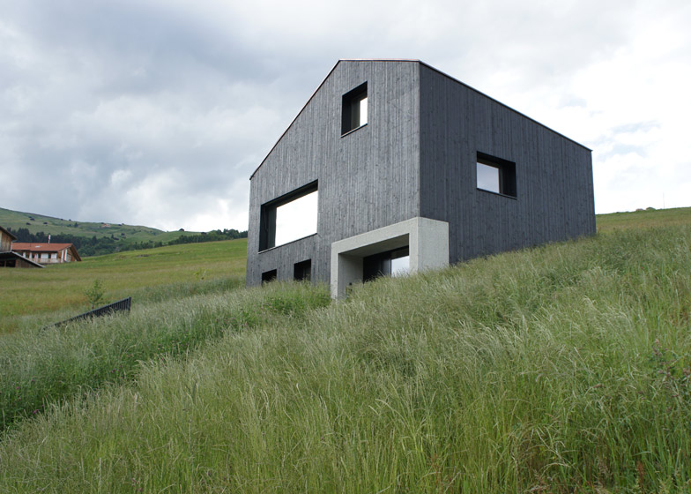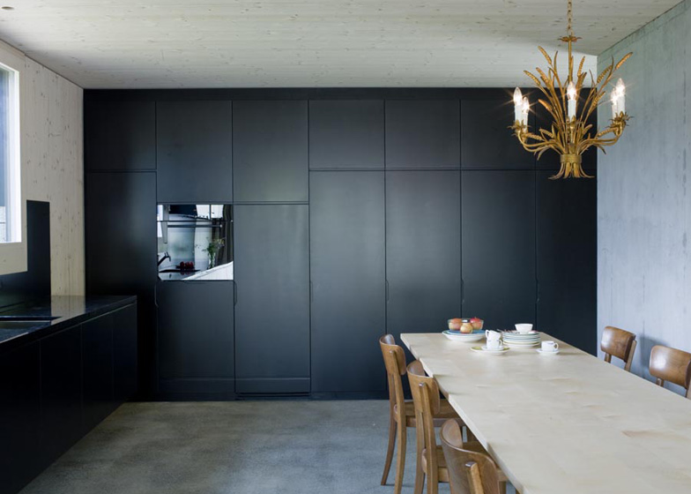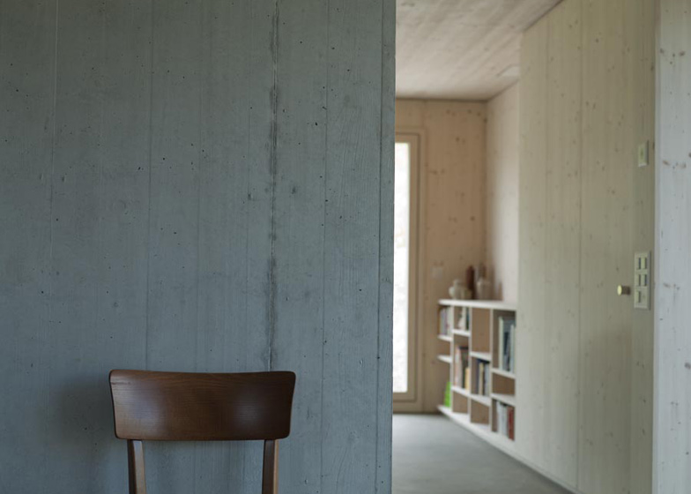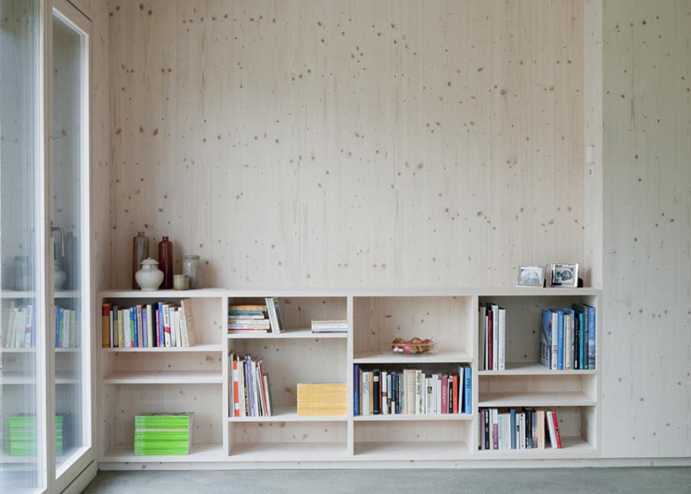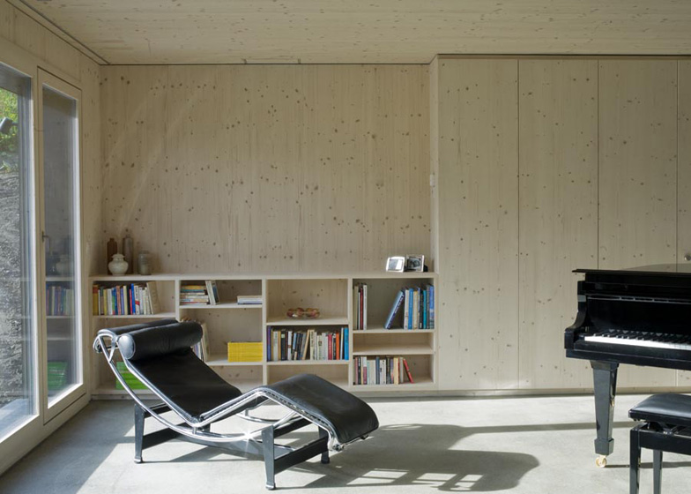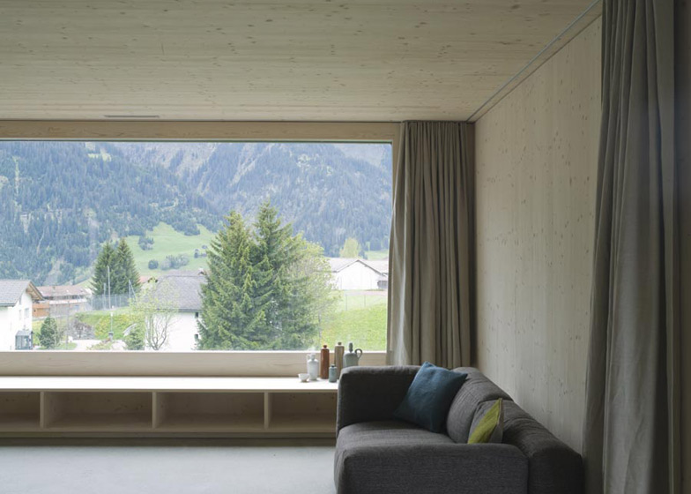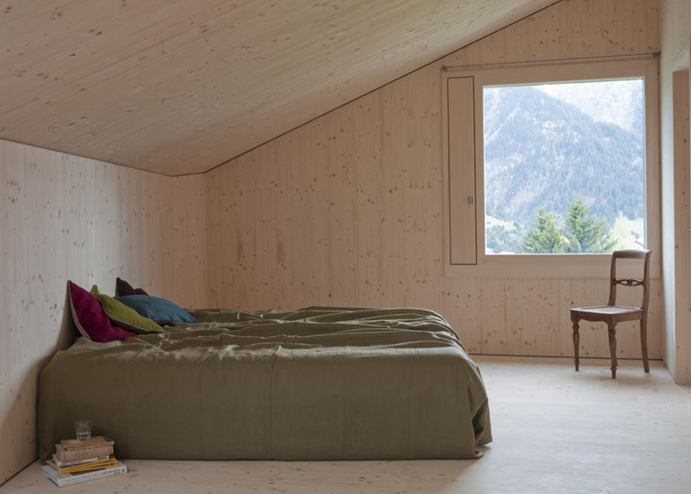This holiday home by Swiss architects Hurst Song Architekten is partly embedded in the steep slopes of the Swiss Alps (+ slideshow).
Located in Lumbrein in the Swiss canton of Graubünden, the house is vertically clad in black-stained timber.
The roof is made from copper and will eventually discolour to blend in with the dark timber.
The gabled roof has been positioned perpendicular to the hill, as is customary for local buildings.
A concrete frame has been inserted around the entrance at the lower corner of the house.
The underground parking area also provides a separate internal entrance to the house.
The interiors make use of concrete and spruce, with darker materials on the lower levels and lighter materials throughout the upper floors.
The kitchen and living room have spruce walls and concrete floors, and are divided by a central concrete wall.
The bedrooms are finished in spruce and some have beds that fold out from the walls.
The project was commended in the AR House 2012 prize this year.
Another house in the Swiss Alps we've featured on Dezeen is a concrete extension to a stone house and barn.
See all our stories about Switzerland »
Here's some more text from the architects:
The building is located at the periphery of the village and ascribed to the landscape of a sloping field. The new road curves below the parcel which necessitates a steep berm where a small incision is made to allow access to the garage and provide entry to the house through the basement.
The gabled roof is oriented perpendicular to the slope following local custom.The building volume is rotated to face the street and to optimize the stunning views.
The resulting crystalline geometry emphasizes a dynamic relationship to the landscape. This reading is enhanced by the absence of roof eaves.
The sheathing, composed of verticle wooden planks, is treated with a weatherproof dark stain which relates to the materialtiy of the aged barns in the region.
The standing-seam copper roof will age in a short time to the same hue as the facade.
The interiors are primarily composed out of concrete and spruce. The surfaces interlock and graduate in proportion from the cellar to the attic from heavy to light.
In the living room a rugged concrete floor matches the concrete walls and in the bedrooms the wood floors are made from the same material as the timber walls and ceilings.
Holzkristal
Single Family House
Lumbrein, GR 2009-2010
Switzerland
Minergie-P (Passive House Standard)
Architektur: Hurst Song Architekten, Zürich
Ingenieur: Clemens Arpagaus, Vella
Haustechnik: BSP-Energie, Zürich
Bauphysik: Raumanzug, Zürich
Holzkonstruktion: Alig & Co, Vrin
Fenster und Türen: Alig & Co, Vrin
Schreinerarbeiten: Alig & Co, Vrin
Küche: Alig & Co, Vrin
Sanitärapparate: Catalano
Küchenapparate: V-Zug
Beschläge: D-Line

