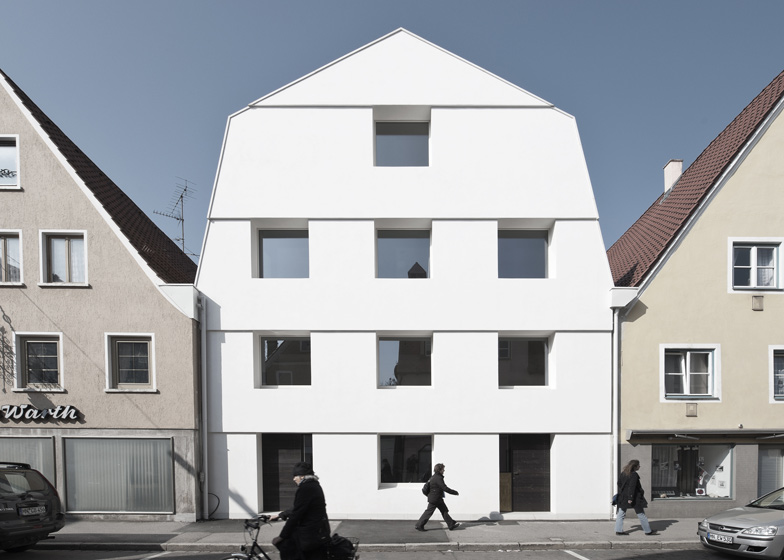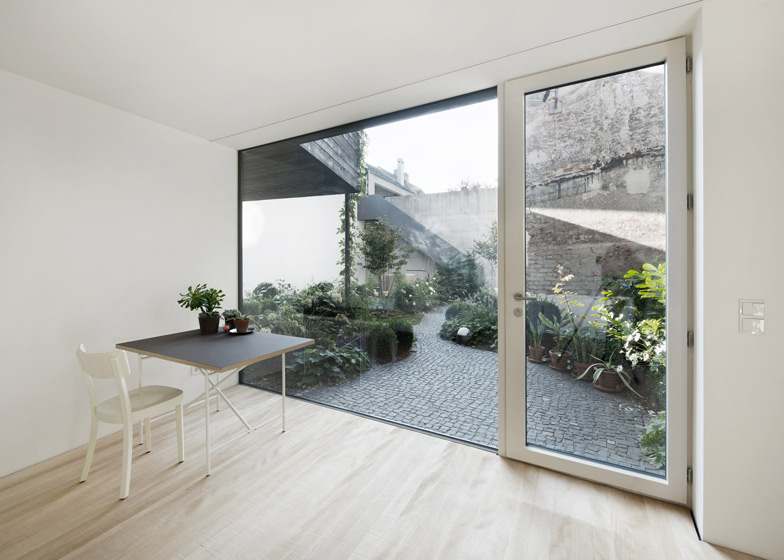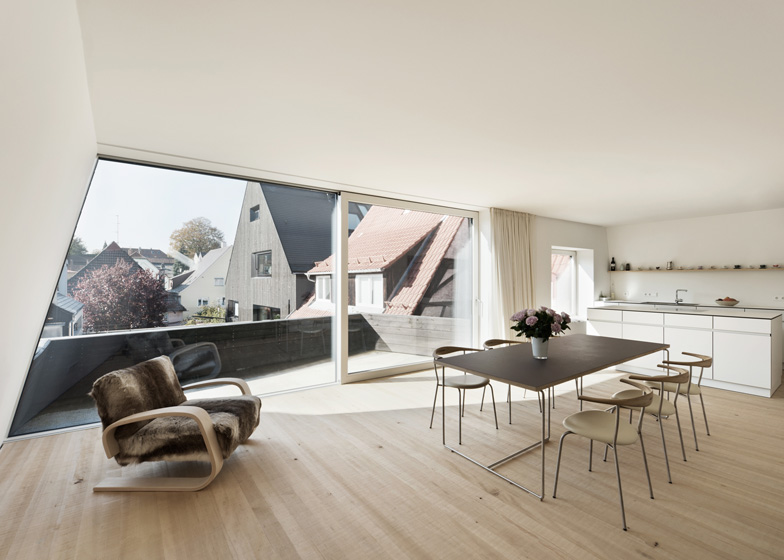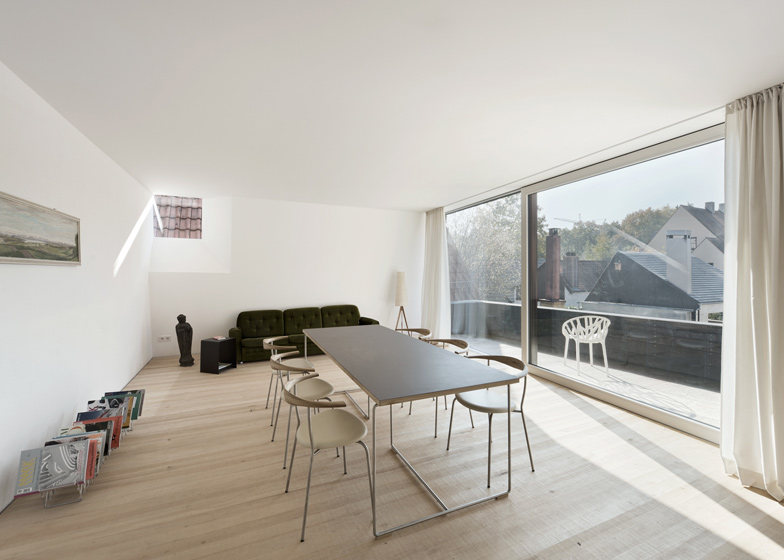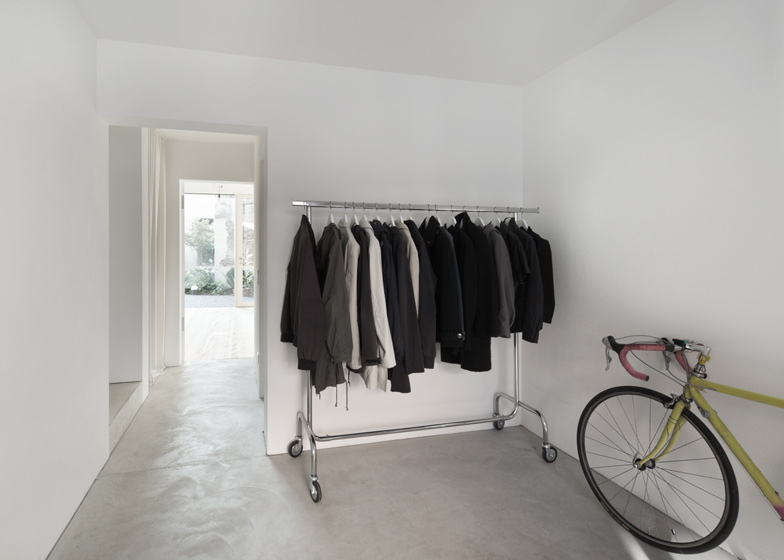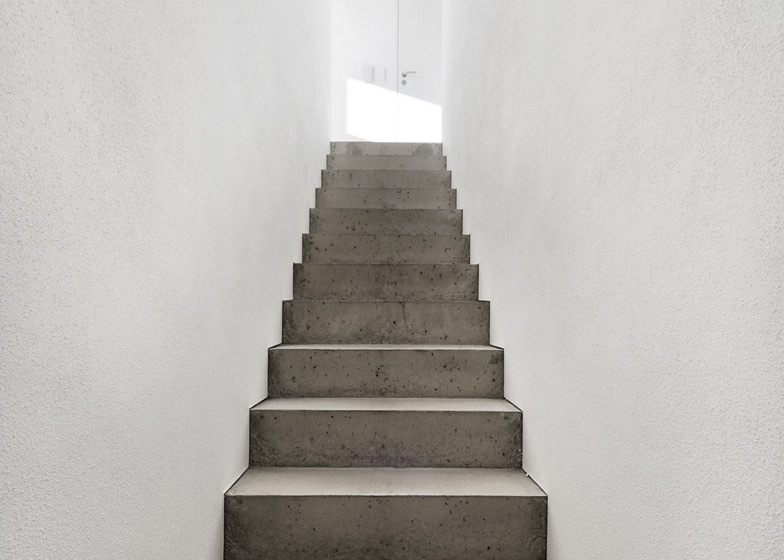The square windows and mansard roof silhouette of this Bavarian townhouse by German architects SoHo Architektur are an echo of the building that formerly occupied the site (+ slideshow).
The house in Memmingen is split into two properties, each with its own entrance from the street in front.
Although the ground floor is divided down the middle from front to back, the upper three storeys are split into front and rear halves.
A pair of central staircases interwine as flights lead to alternating sides of the house, giving each residence one floor with a balcony overlooking the garden.
The rear facade is horizontally clad in dark timber, while the front elevation is bright white and features overhangs that define each of the storeys.
We've previously featured another building by the same architects – a house in Bavaria with corrugated walls.
Photographs are by Rainer Retzlaff.
Here's some more information from the architects:
Located in the southern part of the historic centre of Memmingen, this is a townhouse with two housing units. Designed as a 'three-window house', its appearance towards the street represents the typical image of a townhouse.
Above: building that formerly occupied the site
The contour of the mansard roof, the structural level and the footprint of the former building were all adopted and adapted to today's requirements.
A punctuated facade including a back-fill of the gable per floor, interprets in a pure way historical themes of decoration and form design.
Ground floor plan – click above for larger image
Each unit has its own access from the Kempter Street and each one leads through four storeys from the ground floor to the attic storey.
First and second floor plans - click above for larger image
The arrangement of stairs in the centre of the building enables an access zone to tie the two units both to the public Kempter Street and to the private yard in the west.
Third floor plan - click above for larger image
From the second floor on, the rooms additionally orientate themselves towards north side and respectively south side.
Thus, a multifaceted and flexibly usable living environment with garden, balcony and roof terrace is generated which offers many amenities of living in the countryside but in the middle of the city.

