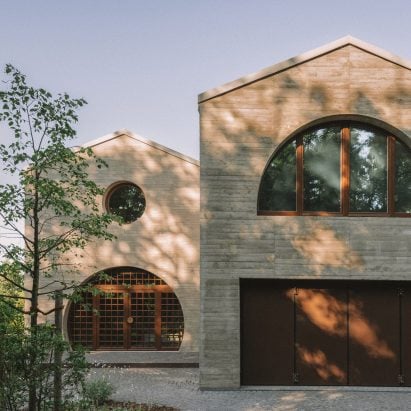
Atelier ST completes Leipzig house disguised to look like two
German studio Atelier ST has completed Duplex, a generous family house near Leipzig that was designed to look like two semi-detached properties. More

German studio Atelier ST has completed Duplex, a generous family house near Leipzig that was designed to look like two semi-detached properties. More
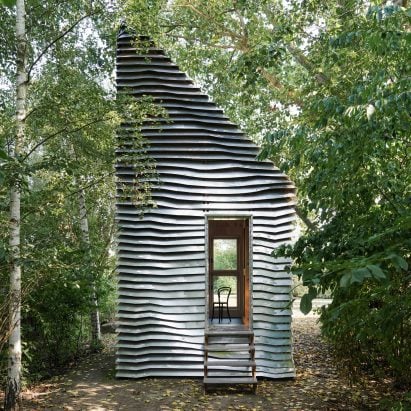
German architects Julian Krüger and Benjamin Kemper have created Digital House, a micro home that can be built without using nails or screws and was designed to be easy to disassemble. More
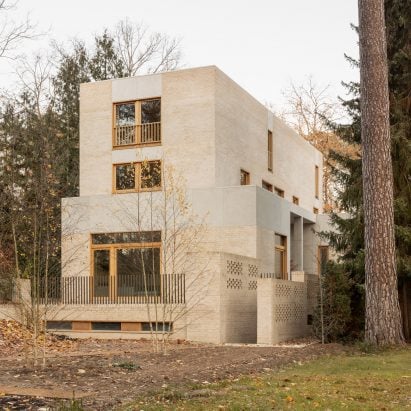
A band of limestone separates old and new at Fohlenweg, a house in Berlin that London studio O'Sullivan Skoufoglou Architects created using the walls of an existing bungalow. More
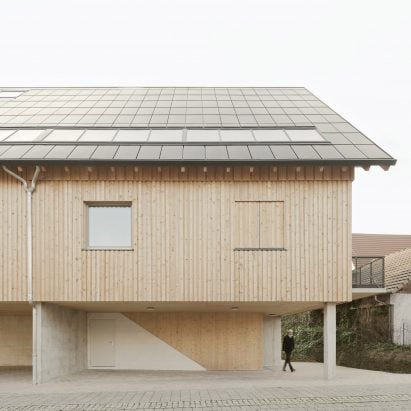
Atelier Kaiser Shen has used straw bale-construction to create an interlocking semi-detached house in the village of Pfaffenhofen, Germany. More
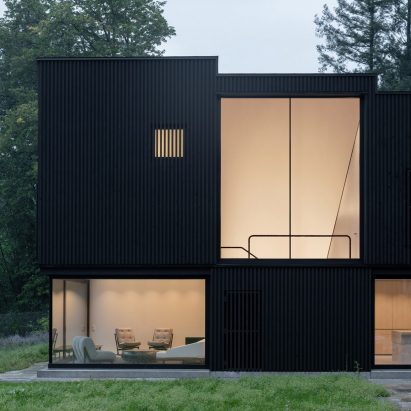
Zurich studio Appels Architekten has created the Wooden House by the Lake, a home in southeast Germany with a cross-laminated timber structure and black-stained cladding. More
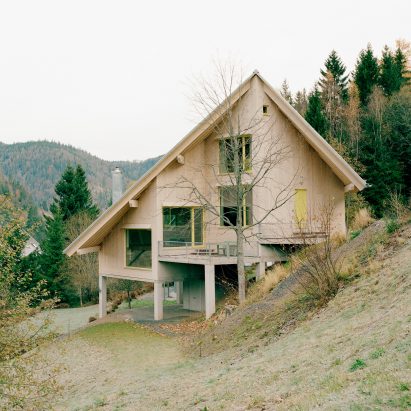
German architecture office AMUNT has created a new version of the humble timber holiday cabin, featuring raised floors, split-level living spaces and a huge sloping roof. More
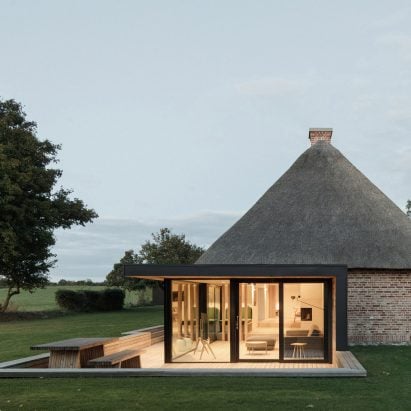
Architects Jan Henrik Jansen and Marshall Blecher have overseen the careful reconstruction and extension of a 120-year-old thatched cottage in north Germany. More
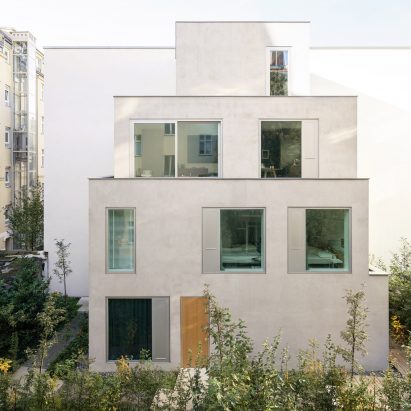
Local studio Batek Architekten used stacked cubes to design RHE42, a four-storey Berlin townhouse that looks to repurpose unused space in the city. More
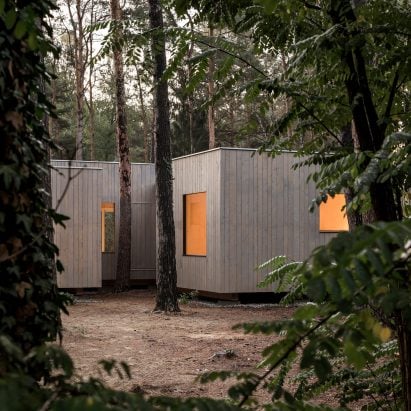
Architecture studio Zeller & Moye has built a house entirely from timber, which is arranged in five boxes to avoid existing pine trees in Klein Köris, eastern Germany. More
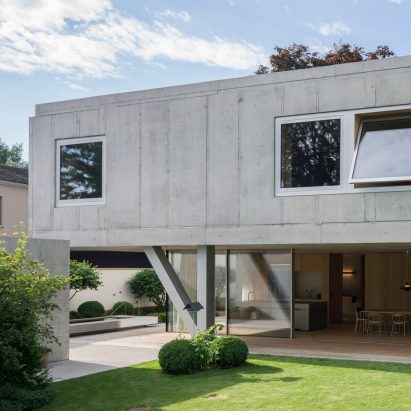
SoHo Architektur has designed a concrete house in Bavaria, Germany, with an unfinished facade and a cantilevered upper storey. More
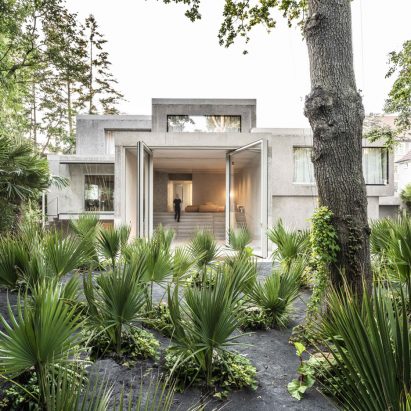
Architecture studio J Mayer H has stripped back a set of brutalist buildings to create a house in Germany that occupies a stack of concrete blocks with mirrored walls. More
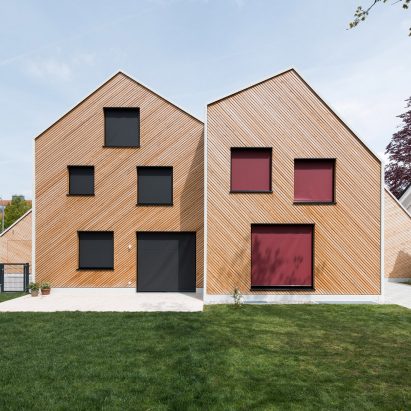
German practice IFUB has completed a pair of timber homes in Munich that are subtly differentiated by the direction of their diagonal larch cladding and different coloured blinds. More
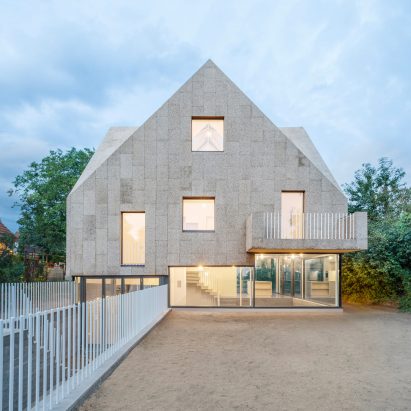
Cork Screw House, designed by Rundzwei Architekten in Berlin, has a facade and roof clad with waste cork from the wine industry. More
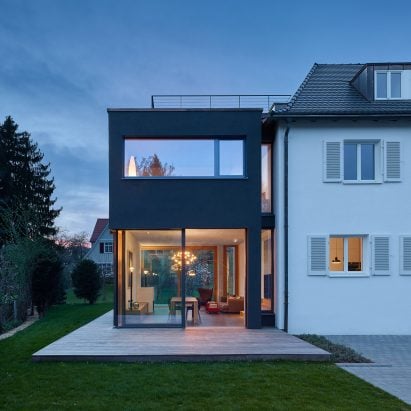
A sliver of glazing separates a white house in Stuttgart from this black extension Holzer Architekten designed to create additional living spaces with plentiful garden views for its owners. More

Angular, board-marked concrete walls offer a variety of views from the pared-back spaces inside this house designed by Steimle Architekten in Tübingen, Germany. More
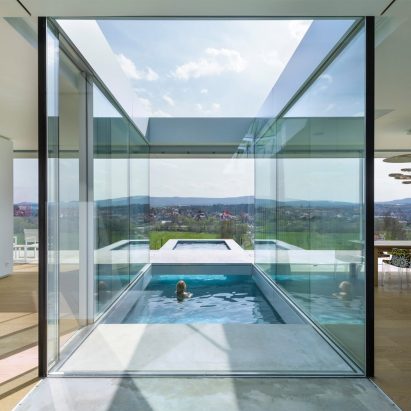
A+Awards: a swimming pool that starts inside this Architizer A+Award-winning house in central Germany continues out perpendicular to the low-slung volume and projects from the sloped site. More
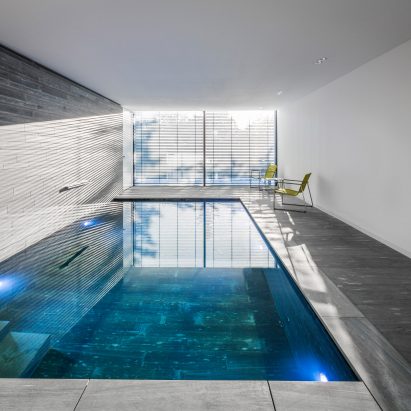
A pool room is set at the top of this house in Cologne by German studio Corneille Uedingslohmann Architekten, and features walls lined with quartzite strips and a large garden-facing window. More
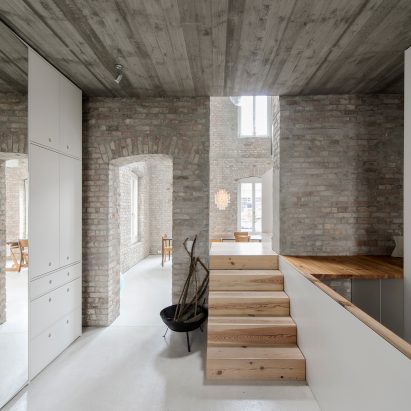
Hamburg studio Asdfg Architekten has converted a 19th-century miller's house in Berlin into a modern family home arranged around original brick walls (+ slideshow). More
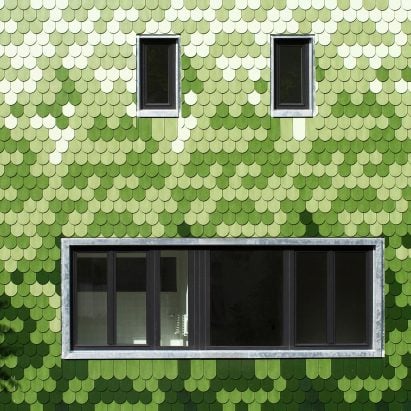
This house in Berlin designed by Brandt + Simon Architekten is covered in rows of green shingles with curved edges and features windows laid out to resemble a face (+ slideshow). More
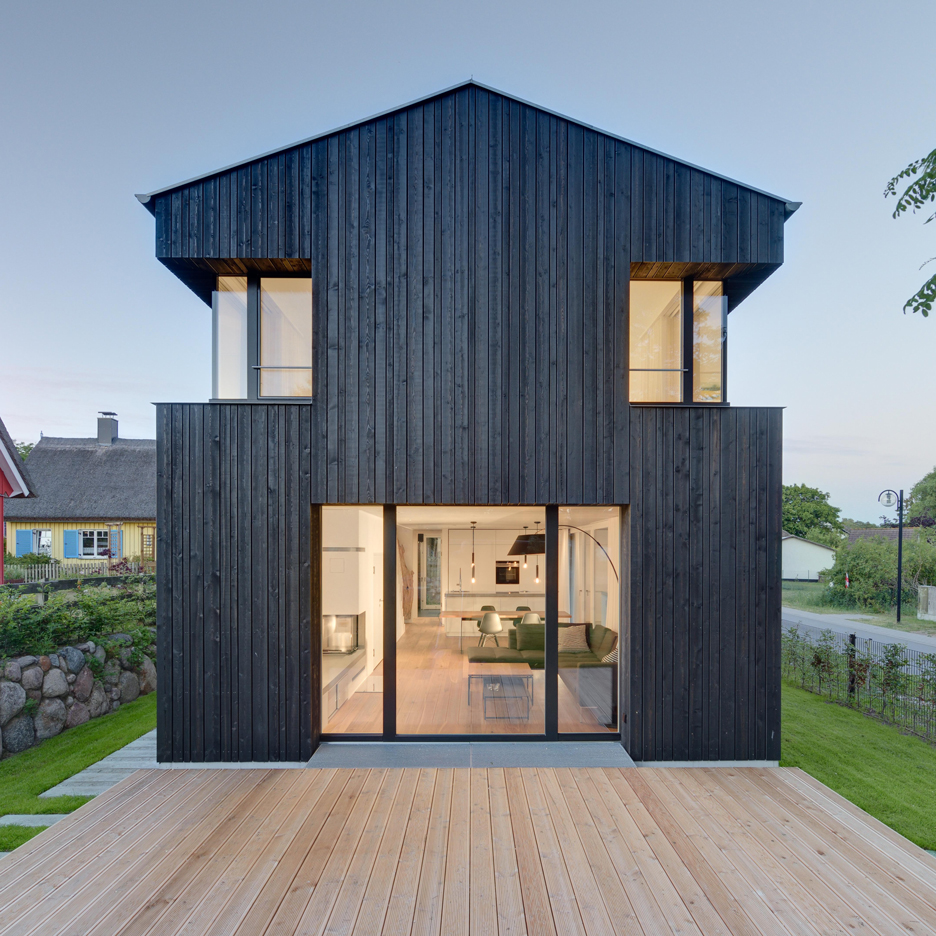
Möhring Architekten clad this holiday home in rural Germany in black-painted wood to look like a traditional barn, but then cut windows out of the corners to give it a contemporary edge (+ slideshow). More