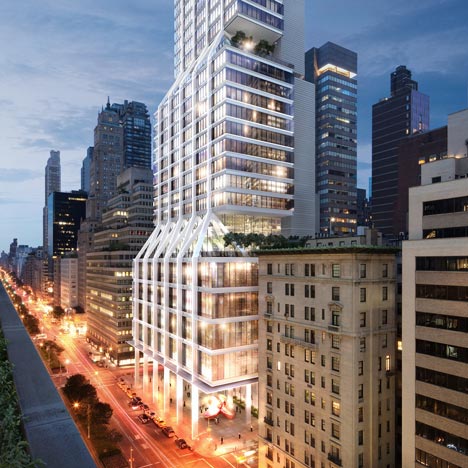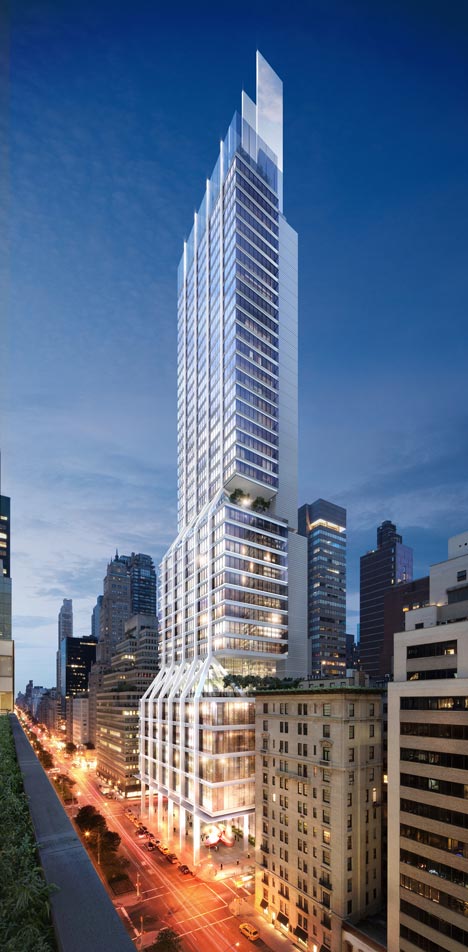
Foster + Partners to build Park Avenue skyscraper for Lehman Brothers
News: Foster + Partners has won a competition to design a 200-metre skyscraper for collapsed investment bank Lehman Brothers Holdings and partner L&L Holding Company on Park Avenue in New York.

Lehman Brothers famously kickstarted a global financial crisis when they filed for bankruptcy protection back in 2008, but four years on the estate of the bank still controls more than $10 billion of real estate assets.
According to developers, the office tower will be the first new building on Park Avenue in over 50 years and is conceived as a tapered structure of steel and glass.
"Our aim is to create an exceptional building, both of its time and timeless, as well as being respectful of this context," said architect Norman Foster. Citing Mies van der Rohe and Philip Johnson as inspitations, he explained how the building will "set a new standard for office design and provide an enduring landmark that befits its world-famous location."
The tower will be split into three tiers, separated by landscaped terraces, and each section will feature column-free floors.
Other projects in progress by Foster + Partners include a pair of towers beside the Seine in Paris and an art museum with four overlapping peaks in China.
See more stories about Foster + Partners »
Image is by dbox branding & creative.
Here's some extra information from the architects:
Foster + Partners wins competition for new tower at 425 Park Avenue, New York
Foster + Partners is delighted to be selected by a partnership of L&L Holding Company and Lehman Brothers Holdings Inc. (LBHI) to design their new office tower at 425 Park Avenue. The new building will create an enduring landmark that befits its exclusive location, and is uniquely of its time and its place.
The project presents an outstanding opportunity to contribute to the existing character of Park Avenue and responds to the scale and datum of the Avenue and neighbouring buildings. Clearly expressing the geometry of its structure, the tapered steel-frame tower rises to meet three shear walls that will be illuminated, adding to the vibrant New York City skyline. Its elegant facade seamlessly integrates with the innovative internal arrangement that allows for three gradated tiers of column-free floors.
Offering world-class sustainable office accommodation, the new building anticipates changing needs in the workplace with large, open spaces that encompass flexible use. Each of the three tiers – low, medium and high-rise – is defined by a landscaped terrace that provides an excellent amenity for tenants and offers panoramic views across Manhattan and Central Park. At the street level, the conceptual design for 425 Park Avenue gives as much to the City as to the people that will work in it with the potential for a large civic plaza marked by significant works of art.