École Centrale Engineering School by OMA
OMA has won a competition to design a new campus for the École Centrale school of engineering in France by proposing a 'superblock' of separate buildings within a single gridded structure (+ slideshow).
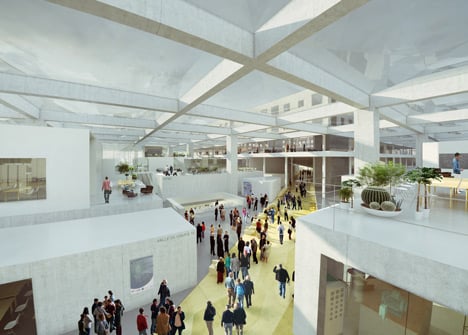
Proposed for Saclay, near Paris, the entire complex will be sheltered beneath a square glass roof, creating covered outdoor spaces between each of the buildings.
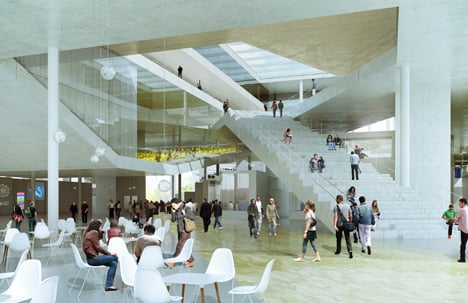
"The design integrates urbanism with the school, supplanting the homogeneous experience of the campus," said OMA director Clément Blanchet. "It's an attempt to define the actual aesthetic of science."
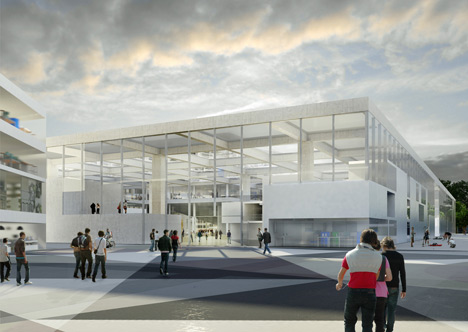
A long pathway will cut diagonally across the campus, creating a route to a neighbouring engineering school at one end and a proposed metro station at the other.
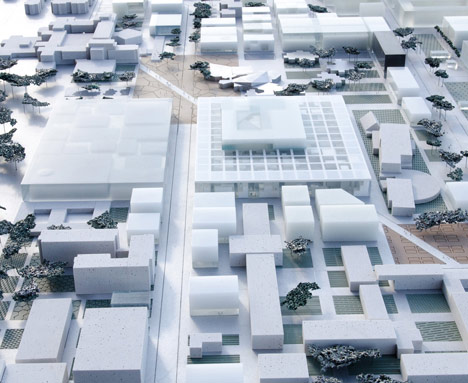
An additional block will be constructed over the roof, providing a gym, administrative offices and extra classrooms for first year students.
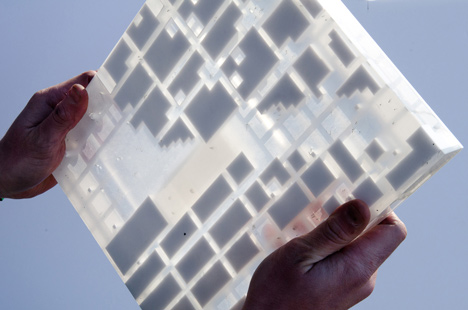
See more stories about OMA here, including a series of movies we filmed with partner Reinier de Graaf at the Venice Architecture Biennale.
Here's some more information from OMA:
OMA Wins Competition for École Centrale Engineering School in Saclay, France
OMA has won the competition for the new École Centrale engineering school and its surrounding urban development in the research and innovation zone of Saclay, southwest of Paris. With the concept of a “lab city,” OMA was selected from four competing international architectural practices. The project is led by Clément Blanchet, director of OMA projects in France.
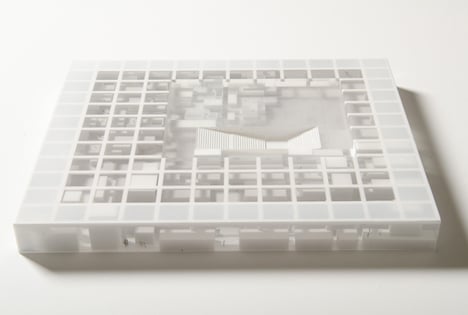
In contrast to the corridor/room linearity of the typical laboratory, OMA’s design is a low level, glass-roofed superblock containing an open plan grid inside, where various activities can interact and be overlooked simultaneously. The grid offers the freedom to generate a new typology for learning, cultivating collaboration while maintaining the stable conditions of the engineering school’s primary pedagogical function.
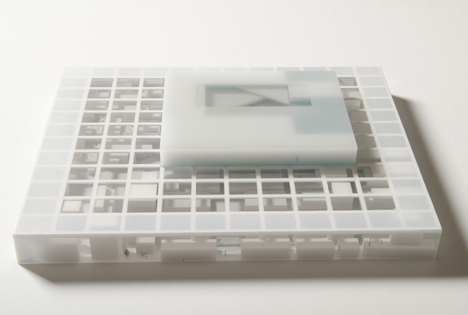
A diagonal main street slices through the grid, connecting with a future metro station for Paris at one end, and the existing engineering school, Supelec, at the other. In the centre of the project, a forum rises above the grid, offering a focal point of activity for the school. This platform accommodates a gym, administration center and classrooms for first year students, winding its way up through and above the field. This stack is conceived as a training machine offering a complementary condition to the small, intricate spaces in the horizontal field of “lab city.”
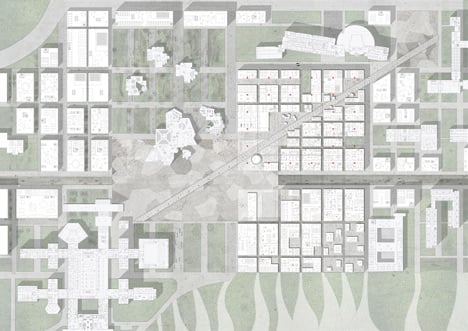
Site plan - click above for larger image
The project was developed in collaboration with Bollinger and Grohman, Alto, DHV, DAL, and D’Ici Là. OMA is currently working on several projects in France, including a masterplan for 50,000 housing units in Bordeaux, a new library in Caen, and a convention centre in Toulouse.

Section - click above for larger image