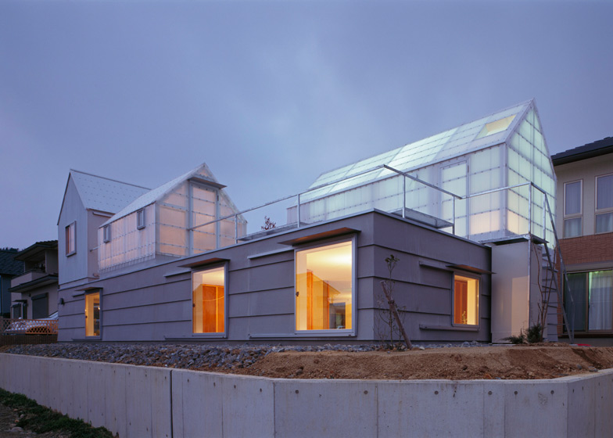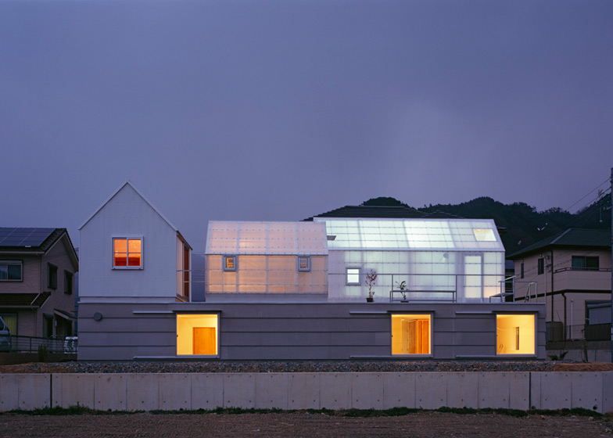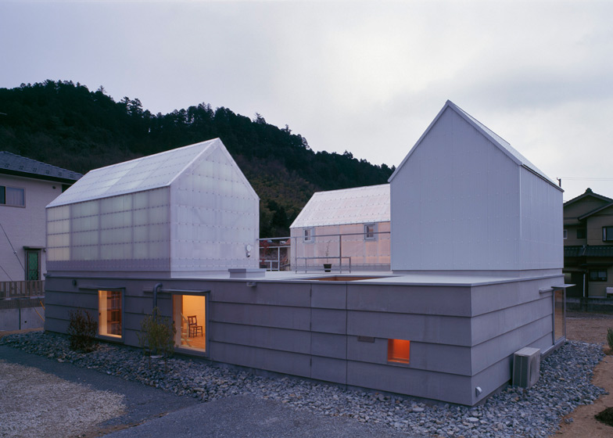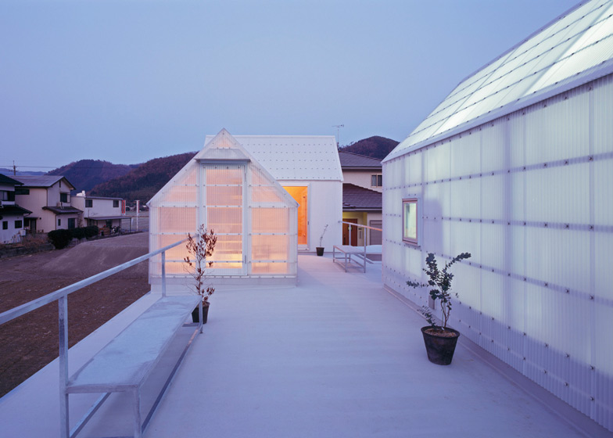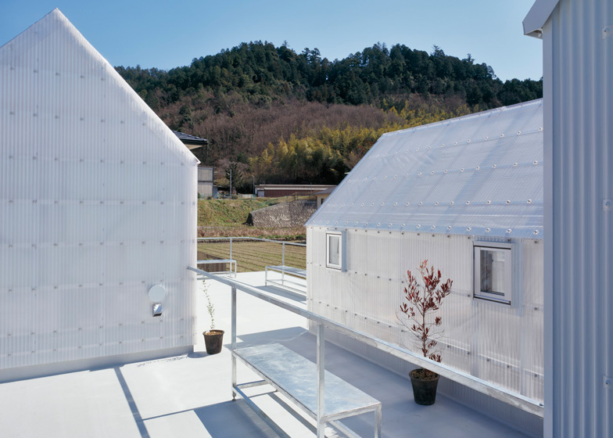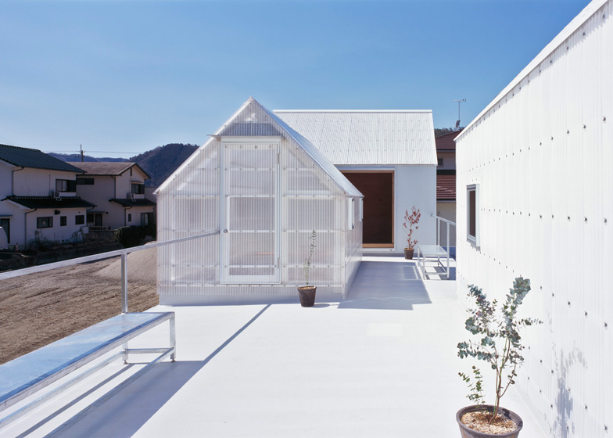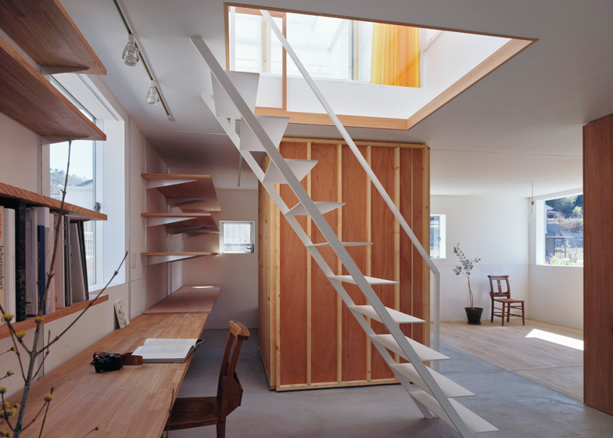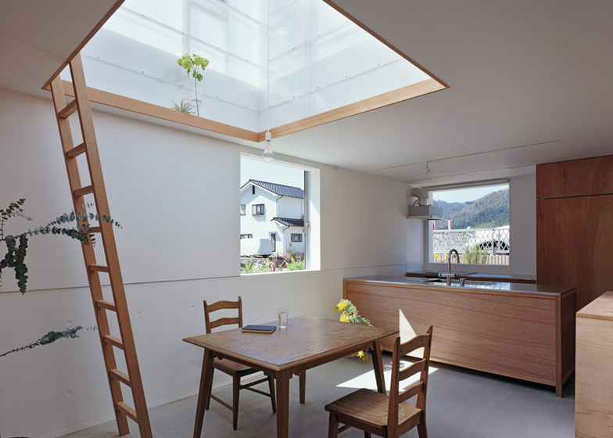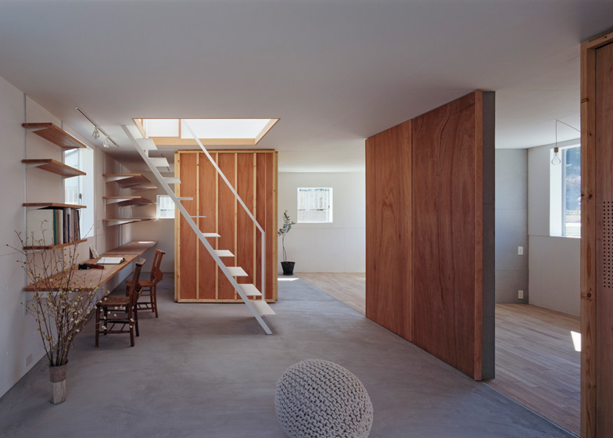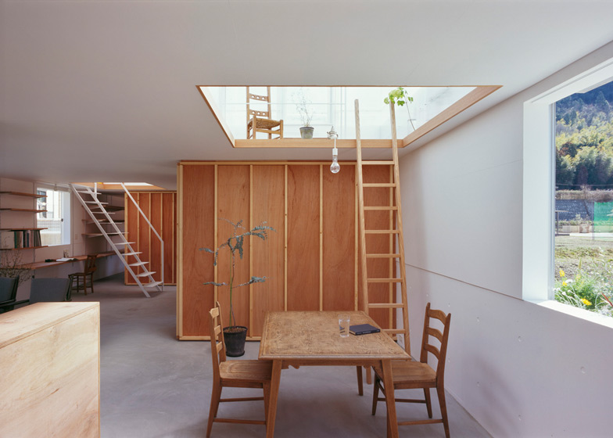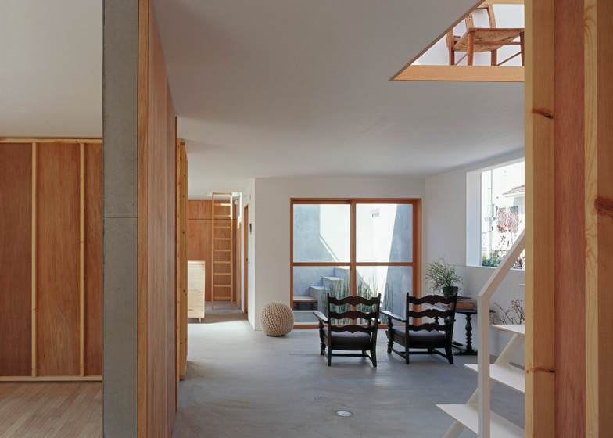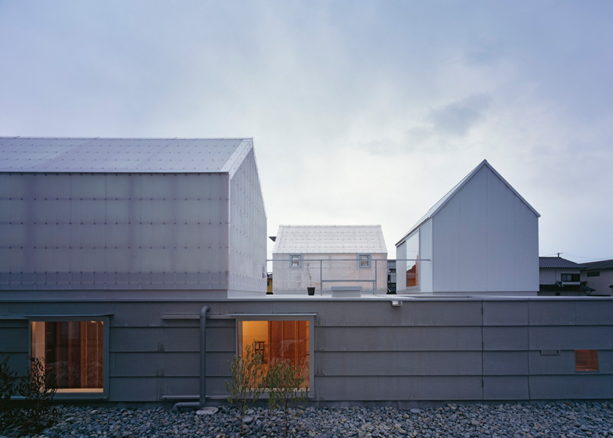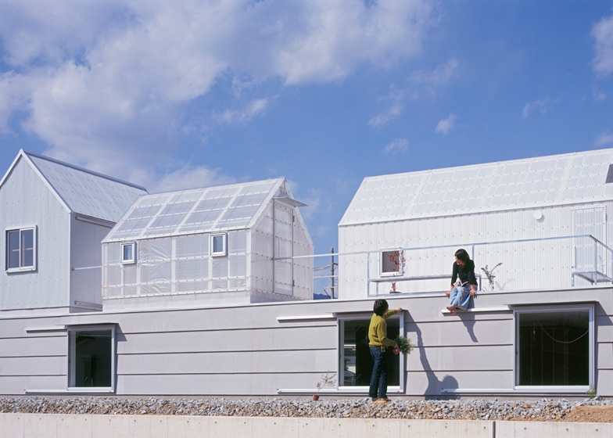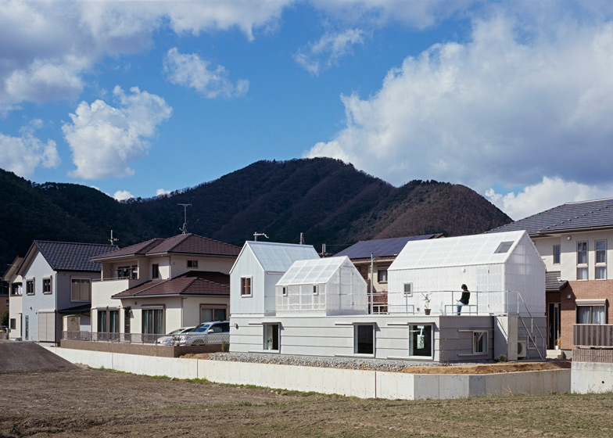The top floor rooms of this house in Japan by Tato Architects are contained inside sheds that sit on the roof (+ slideshow).
Located in a residential area in Hyogo Prefecture, the house was designed for a family with two children. "The residents requested that, as the area has short hours of sunlight in winter, they'd like to bring in as much light as possible," architect Yo Shimada of Tato Architects told Dezeen.
To achieve this, the architect designed two of the rooftop sheds like greenhouses with translucent polycarbonate walls that let light through into the study room and bathroom contained inside, as well as down to the ground floor spaces below.
A layer of translucent insulation prevents the bathroom walls becoming too transparent. "There is no problem because they are not clear enough to expose more than the silhouettes," explained Shimada.
The third shed has opaque walls to create more privacy for a guest bedroom.
Ladders and a staircase connect the upstairs rooms with the living room and kitchen on the lower floor, which is slightly sunken into the site.
This reduces the height of the building and also brings the rooftop courtyard closer to the ground. "It was expected that the whole site could be used like a garden," said the architect.
Two bedrooms are also located on the ground floor and were designed with wooden walls so that they would look like storage crates.
Other recent projects by Tato Architects include a house with stairs in its lightwell and a house that comprises a metal barn on top of a glass box.
See all our stories about Tato Architects or see more Japanese houses on Dezeen.
Here's some more information from Yo Shimada:
Looking for the stable climate in the room
This is a house in the northern part of Hyogo Prefecture for a couple and their two children. The construction site is a part of a place surrounded by mountains and the sky is overcast most of the days.
I wanted to create light, stable indoor climate and came up with a plan of three sheds of house type arranged on a 1.8 m high, grey foundation platform.
The level of the first floor was lowered by 760 mm below the ground to get firm basement, as the site was slant before the development, and to get more stable performance of the floor heating system of foundation heat condensing type utilizing the terrestrial heat.
It was also expected that the whole site could be used like a garden as the rooftop neared the ground thereby.
The site is at the corner entering the residential area and I thought that lowering the rooftop would leave wide visibility to the surroundings of the mountains and the sky, and that it would be beneficial to the whole residential area.
Overhead courtyard
On the foundation platform I arranged three - for a bathroom, for a sunroom and for a guestroom.
The bathroom shed and the sunroom shed provide lighting and ventilation for the lower floor. They form a overhead courtyard in a sense. Especially the sunroom collects heat in winter, and exhausts heat in summer by the breeze through the five motor-operated windows.
The three sheds do not actually provide spaces for usual staying but cover the living floor on the foundation platform.
This resulted in keeping away from neighboring eyes and keeping in touch with eyes of children playing in the garden or nearby.
Accordingly, I think, both delicate closeness and distance to the surroundings have been realized.
The residential area including the site was developed in recent years and is the front for the fields to change further to building lots. It was anticipated that brand-new commercialization houses would be built one after another.
By constructing a house looking as small as a peasant’s work shed of such material as vernacular as corrugated panels in an agricultural area I expected for this house to be a tie for the prospective rows of such new houses and the rural landscape still existing.
For free behavior of things
Some box-shape volumes, such as storages and a lavatory were required in the house, and they were made to resemble boxes for packing. Through studying the method of fixing the balustrade onto the rooftop without damaging the waterproofing membrane benches were mingled with the balustrade.
A washstand is fixed to the stairwell serving as handrail as well. The sunroom is a greenhouse itself, where various elements are misused as reference elements. Construction elements, such as handrails and top lights, are mingled together with conventional things for dual serving.
The reason for such elaboration is that I wanted to give the indoor scenery a kind of freedom using everything happened to be there as bricolage. Various things the residents carry in are expected to behave freely.
About material
Corrugated polycarbonate panels are used for outer walls of bathroom shed and sunroom shed among the three sheds to take in solar radiation. Moisture and water absorbing and heat-retaining sheets of greenhouse use are inserted in between the corrugated panels and structure.
The inside of the walls are formed with heat insulating layer of polycarbonate clear hollow sheet. The ceiling and walls of bathroom are further filled up with light transmitting thermal insulation material of reproduced PET bottles.
To bring the second floor close to the first floor 50 mm square pipes are laid around the opening connecting both floors. They are sandwiched by the flooring material and the ceiling material to come up to 80 mm thickness. This opening is to be closed with a shade during extremely hot hours in summer and extremely cold nights in winter.
The outer walls of a foundation platform are covered with fiber reinforced cement board leaving space a little to make rainwater drops easily off the edges and also to provide shading. The RC part is provided with external heat insulation and broken cobblestones are laid all around it for drainage of rainwater and heat insulation.
Project name: House in Yamasaki
Location of site: Hyogo, Japan
Site area: 231.72m2
Building area: 93.68m2
Total floor area: 119.11m2
Type of Construction: Wooden
Program: house
Project by: Tato architects
Principal designer: Yo Shimada
Design period: Oct.2010 -Aug. 2011
Construction period: Oct.2011 - Feb.2012
Above: ground floor - click above for larger image
Above: first floor - click above for larger image
Above: long section - click above for larger image
Above: cross-section - click above for larger image
Above: north elevation - click above for larger image
Above: east elevation - click above for larger image

