Casa Arco by Pezo von Ellrichshausen
This earthquake-proof house on a hillside in western Chile by architects Pezo von Ellrichshausen has six rooms with glass walls (+ photos by Cristobal Palma).
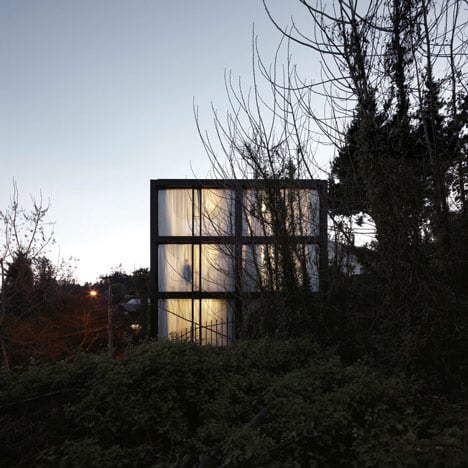
Mauricio Pezo and Sofia von Ellrichshausen were asked to design the house for a pair of artists whose former home had been destroyed during the major earthquake of 2010, so the architects decided to create a building with a strong structure that could withstand another disaster.
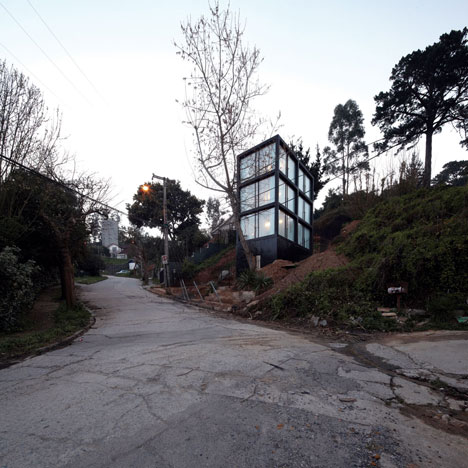
"For things to last, for them to withstand the weight of time, they must suffer. The question was to what extent this tension should be made visible," they explain.
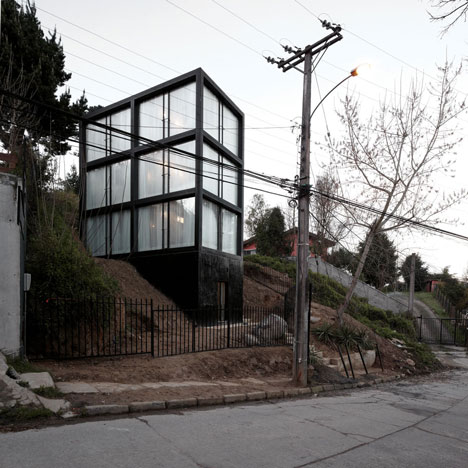
They gave the building an exposed steel skeleton, which frames the glass rooms on the three upper floors as well as two ceramics workshops on the lower ground floor.
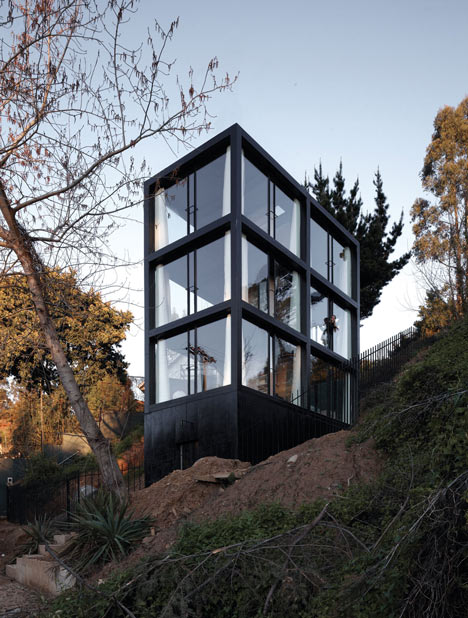
These powder-coated black columns and beams create a chunky grid across each elevation, contrasting with the translucent white curtains that hang behind the glazing.
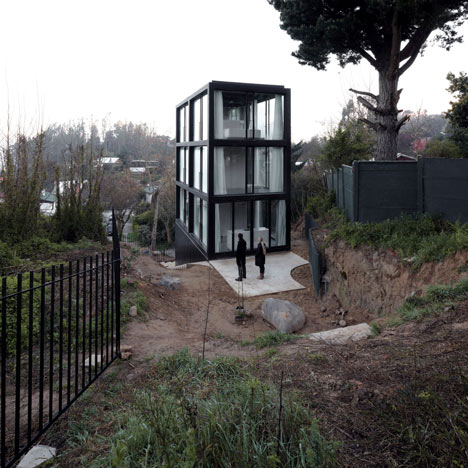
"There is a feeling of serenity and tension in the whole building," Pezo told Dezeen. "Despite its unstable degree of transparency, it is a monolithic and bold structure."
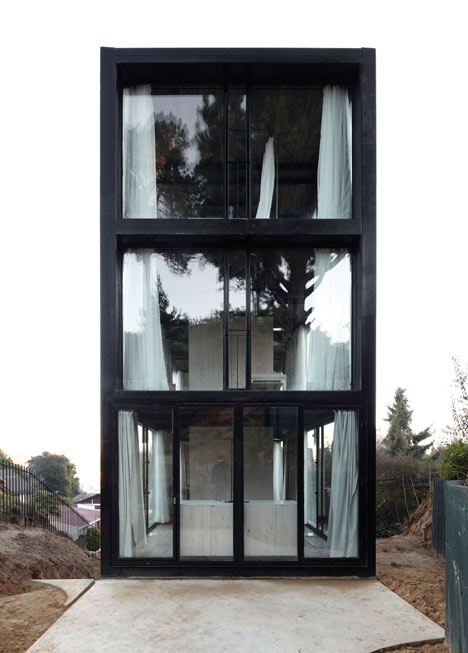
"But there is something uncomfortable about the dimensions of the elements of that structure," he added. "Considering the small volume of the house, [the structural members] seem too thick to be steel and too slender to be concrete. Perhaps this building is no more than a piece of infrastructure."
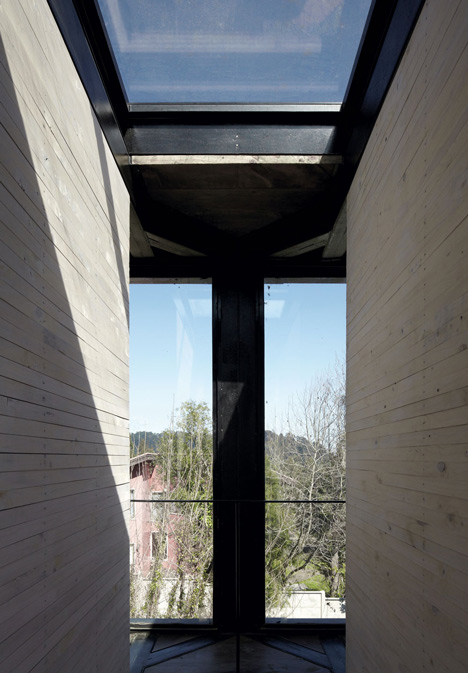
The staircase splits the house across the middle and connects the living rooms on the upper ground floor with drawing studios on the first floor and the bedroom and bathroom on the second floor.
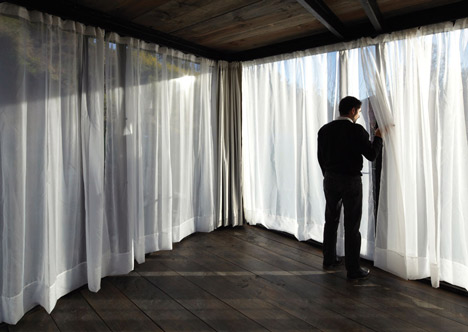
Crossbeams either side of the staircase provide extra structural support and create the framework for built-in furniture.

Other projects we've featured in Chile include a library filled with daylight and a spa in a herb garden.
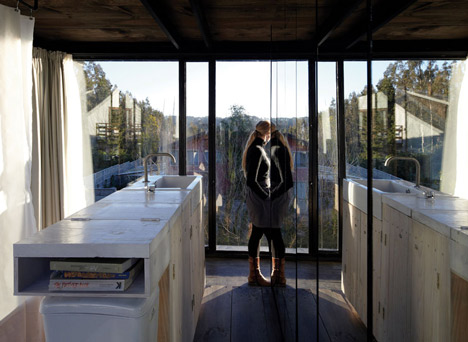
See all our stories about Chile »
Photography is by Cristobal Palma. See all our stories featuring Cristobal Palma's photos.
Here's some information from the architects:
Pezo von Ellrichshausen, Arco House, Concepcion, 2010-2011
The decisions taken in the design of this house were the reaction to an accident. It was created for an artist couple: he works with paper, engravings and digital publishing; she with enamelled ceramic. They had previously been living together in a big old house on the side of a hill, but this was destroyed during the earthquake that devastated central Chile in 2010. Resistance is not only opposition to a force, but also tolerance, patience, being strong-willed. For things to last, for them to withstand the weight of time, they must suffer. The question was to what extent this tension should be made visible.
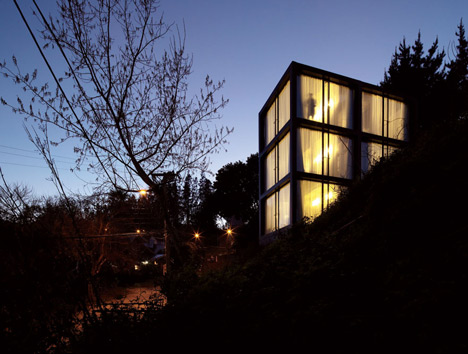
The house is a vertical structure with a small rectangular (1:2) floor plan. An almost blind plinth of concrete sealed with asphalt is used to embed the house into the natural terrain. From this plinth emerge six steel 250 × 250 × 8 mm columns; the beams scarcely alter in thickness from one floor to the next. This rigid-frame structure defines six equal rooms. To this we simply added a compact piece of furniture which serves as a support for the units and the services. At the centre of gravity of the floor, the crossbeams are duplicated in order to create a vertical circulation in which the 45º intersecting nodes are bracing squares and double-landing steps. The steel components have been fireproofed and brightly enamelled with a coarse grain.
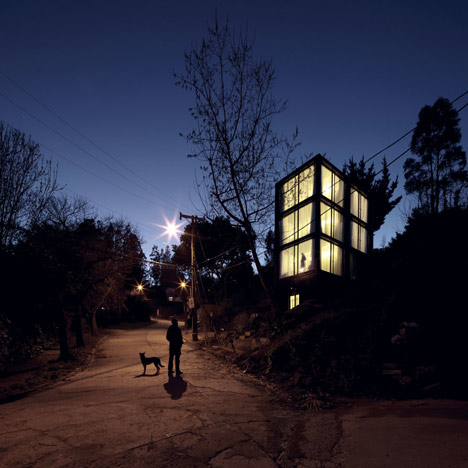
Too thick to be of steel, too thin to be of concrete, the black structure frame seems awkward when we consider the size of the volume it supports, so that between the frames, curtains and reflections this monolithic and generic new prism acquires a serene presence - perhaps with something of that 'gentle unity' that Georg Simmel described ruins as having.
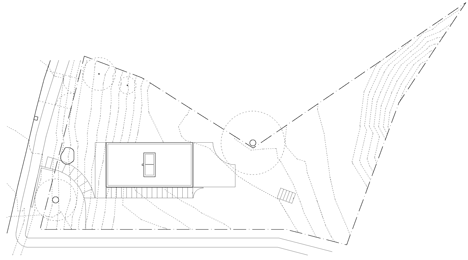
Above: site plan - click above for larger image
Location: Concepcion, Chile
Architects: Mauricio Pezo, Sofia von Ellrichshausen
Collaborators: Bernhard Maurer, Diogo Porto, Joao Lopes, Antonio Conroy, Eleonora Bassi, Lena Johansen, Julliana Valle, Tim Simon
Client: Barbara Bravo, Claudio Romo
Builder: Ricardo Ballesta
Structure: German Aguilera
Building services: Marcelo Valenzuela, Jaime Tatter
Plot surface: 450 m2
Built surface: 124 m2
Design year: 2010
Construction years: 2010-2011
Photography: Cristobal Palma
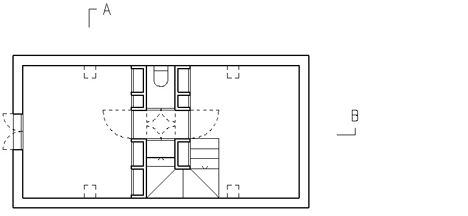
Above: ground floor plan
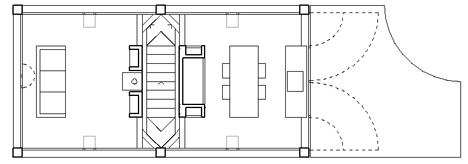
Above: first floor plan
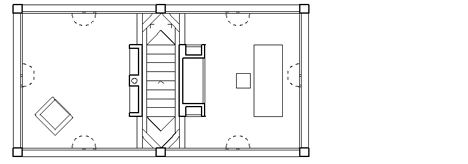
Above: second floor plan
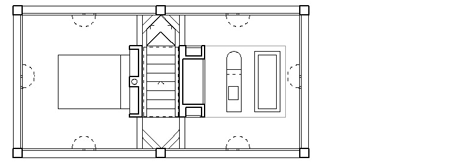
Above: third floor plan
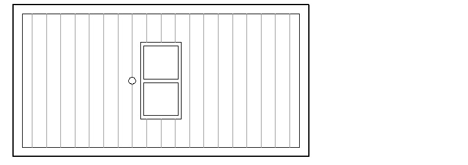
Above: roof floor plan
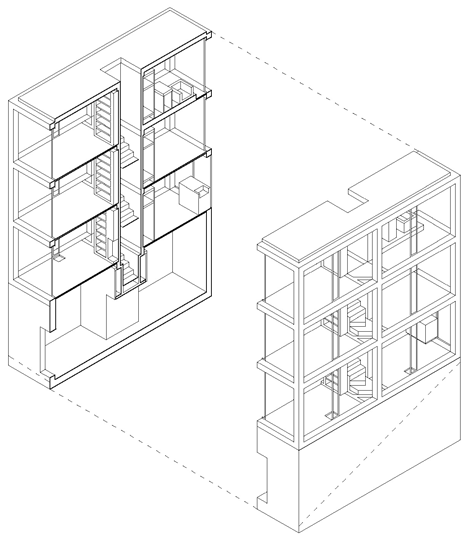
Above: isonometric sectional drawing - click above for larger image
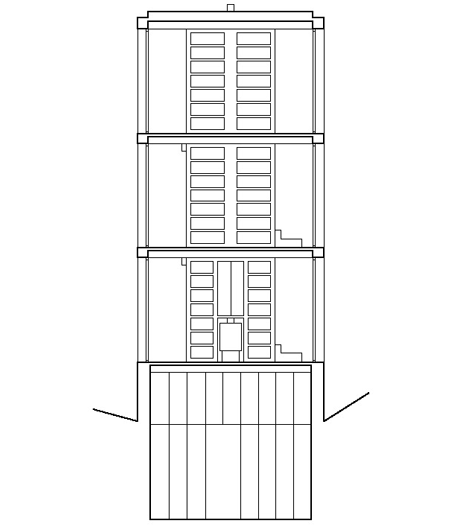
Above: section A-A
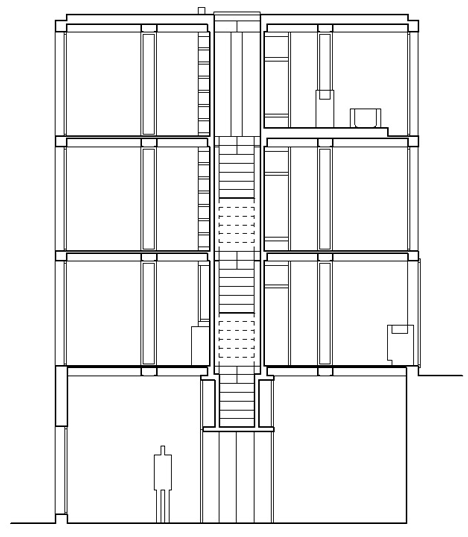
Above: section B-B
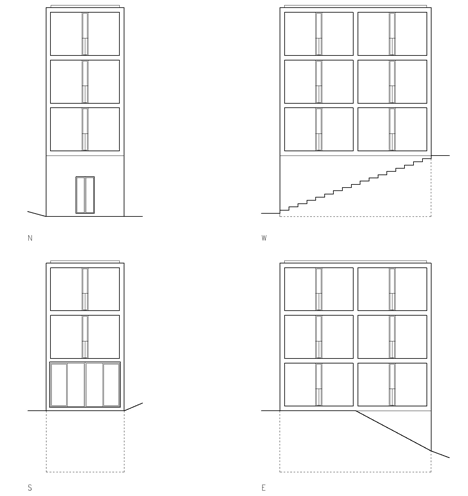
Above: house elevations