Apartment in Föhr by Karin Matz and Francesco Di Gregorio
Architects Francesco Di Gregorio and Karin Matz used spotty tiles, blue rope and pine to convert the hayloft of an old thatched farmhouse into an apartment on the small island of Föhr in Germany (+ slideshow).
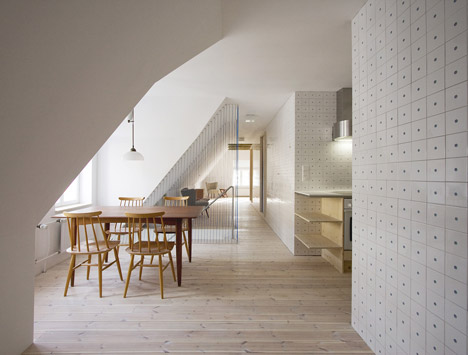
The clients had already been living on the floor below but wanted to convert the attic to make room for their growing family, so the architects were brought into turn the old storage area into a liveable space with two additional bedrooms.

Francesco Di Gregorio and Karin Matz, who combined their studios in 2011, were keen to incorporate the Friesian heritage of the island into the interior. "The space is very much influenced by the place - its history, traditions and nature," Matz told Dezeen.
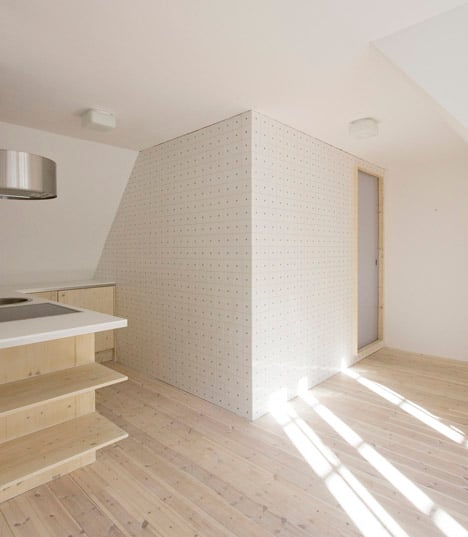
She continued: "In the traditional houses at least one wall in the dining rooms would be covered in patterned tiles, as a way of showing wealth. Since we wanted to bring light into the house, we thought that tiles would be a great reflective material and at the same time something so present in all Friesan houses."
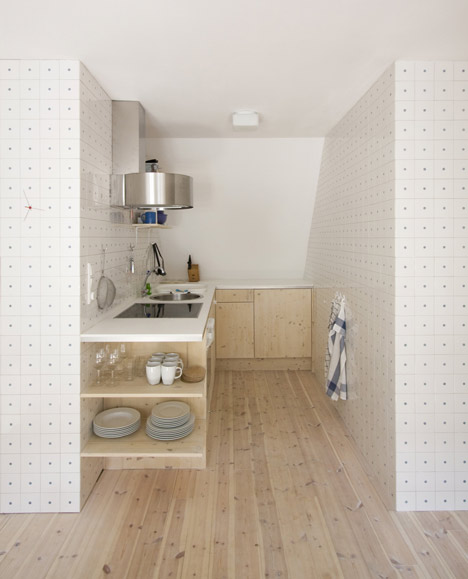
The architects thus lined selected walls with over 3000 ceramic tiles. Each tile has an hole drilled into its centre, revealing the bright blue adhesive behind and creating a grid of pale blue polkadots.
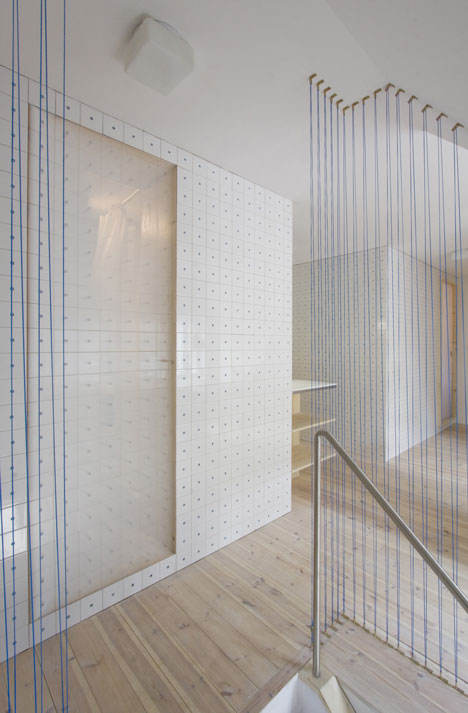
"We never aimed to make the space feel modern," added Matz, "but being an attic space we had the possibility to give the client an additional space which was very different from the old flat they have below."
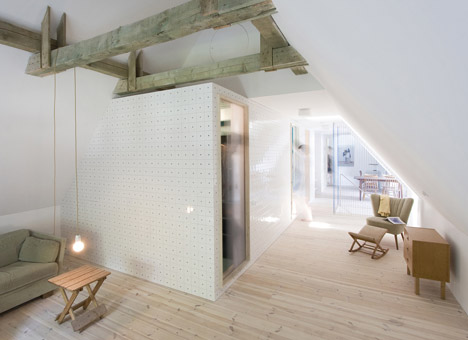
Blue cables suspended between the floor and ceiling form a balustrade around a staircase leading up from the ground floor.
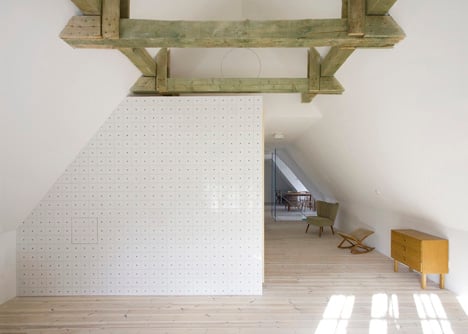
Once inside, residents are faced with a long L-shaped living and dining room, with bedrooms and a kitchen lined up at the back.
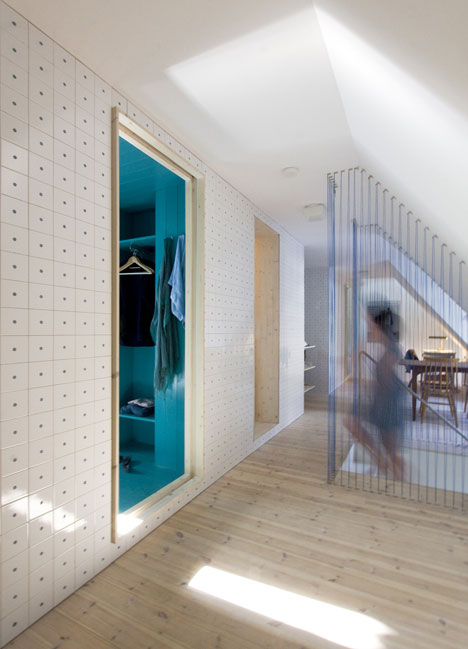
Pale pine boards are used for flooring and kitchen furniture, plus more pine lines the walls of the bedrooms, where is has been painted in a vivid shade of turquoise.
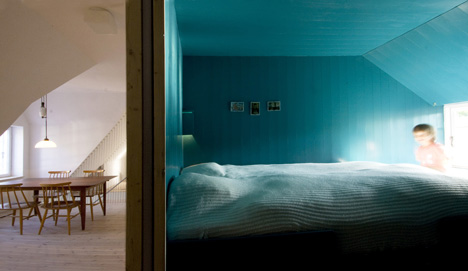
Other recently completed apartments include a London residence where a staircase merges with a kitchen counter and a 1970s-inspired beach apartment in France. See more apartment design on Dezeen.
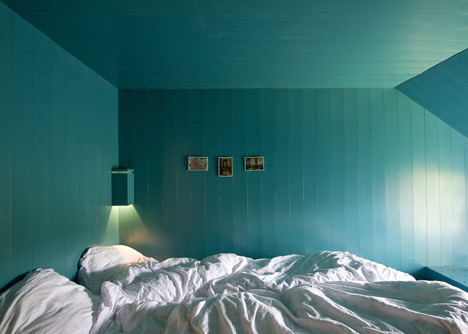
Photography is by Francesco Di Gregorio.
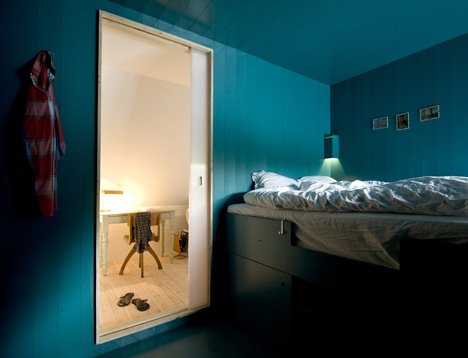
Here's some extra information from the architects:
Föhr
The project is located on Föhr, a small island in the North Sea. In the village of Alkersum, inside a former hay storage of a traditional farmhouse, we redefine the whole space with a wood structure covered by 3,200 tiles, each with a hand-made circular hole, 500 mt of polypropylene blue rope and treated pine wood.
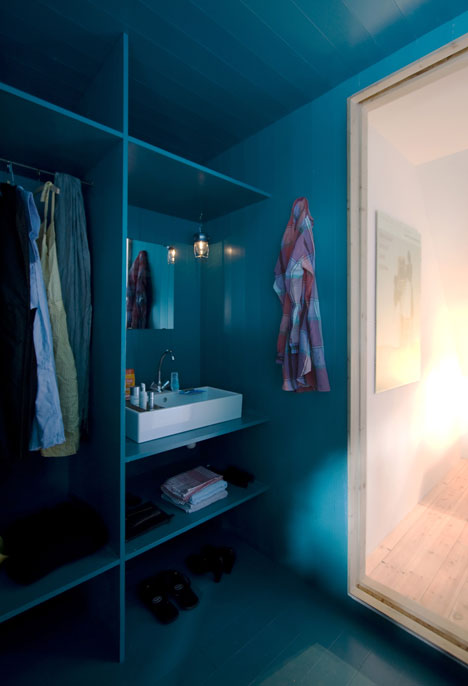
Due to its geographical location, Föhr is very much in the hands of natural forces. The area has a big tide. When the water is low you walk over to other islands. It is a flat island where 60% of the island is under sea level. To protect the island man made grass-walls surrounds half of the island. Still, every autumn when the big storm-floods arrive, the island go on alert. 1634 an enormous flood erased most of the houses on the island and reshaped the map. It is a though climate for permanent inhabitants; at the same time the island changes completely in the summer months when the population raise from 8500 to 40,000 due to tourism.
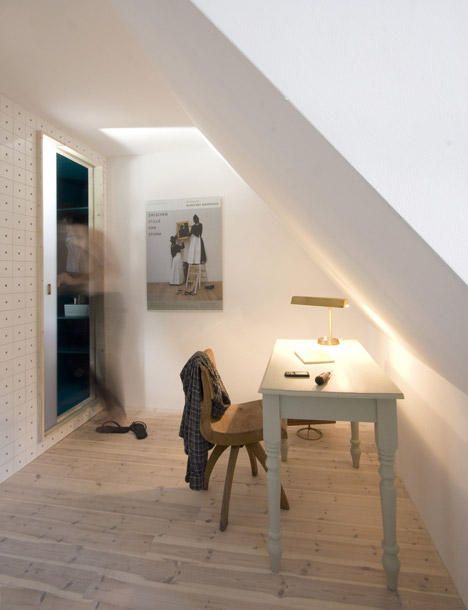
Föhr is an island belonging to Germany but first and foremost to Nordfriesland. The Friesians have their own language and culture. In the 17th century a school of navigation was founded on Föhr and many people became sea captains sailing on Asia and North America. Sailing on other countries brought back the tradition of ceramics and tiles from Asia. Being rich was to have as many painted Friesian tiles as possible on your dining room walls.
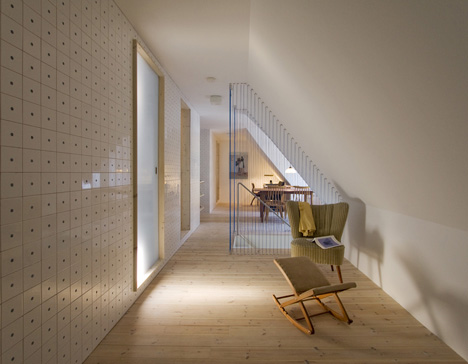
Wood used inside was painted in Friesian colors, which are different nuances of blue-green. Beds were traditionally in bed-boxes. Houses were always in brick with thatched roofs. The rooms were small, dark and all the same size.
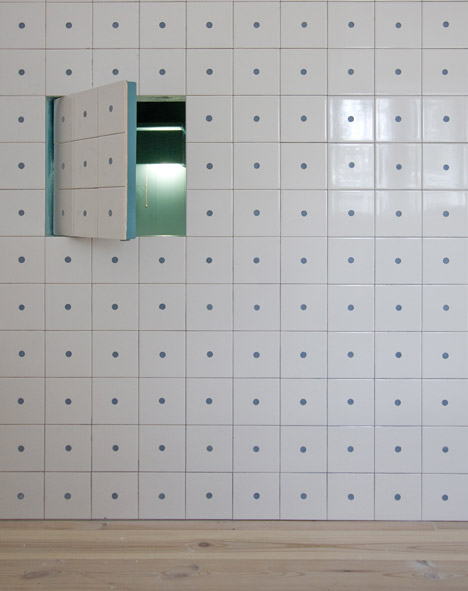
The space as been re-opened by taking down all dividing walls except for the ones surrounding the bathroom. A new volume is added which becomes the central wall going through and unifying the space.
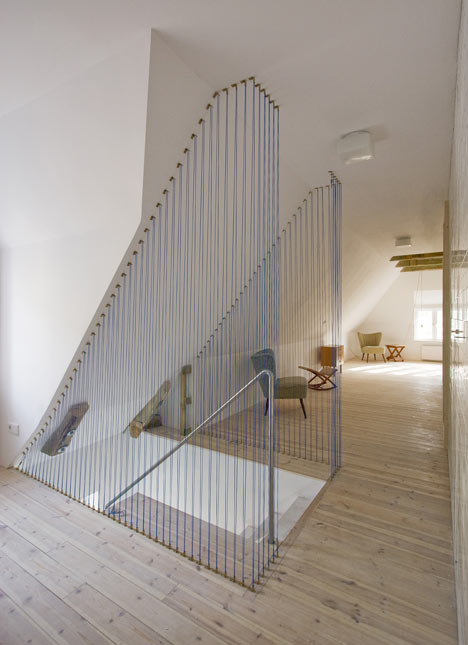
It is covered in ceramic tile with a simple pattern given by the blue cement holding them. Light is brought through the reflective ceramics and the translucent doors. Threads frame the staircase creating a transparent threshold. The bedrooms are dark bed-boxes, private like nests.

Often you only realize after what it is that you have done; we returned in the summer and we realize what we had build. A stranded ship.
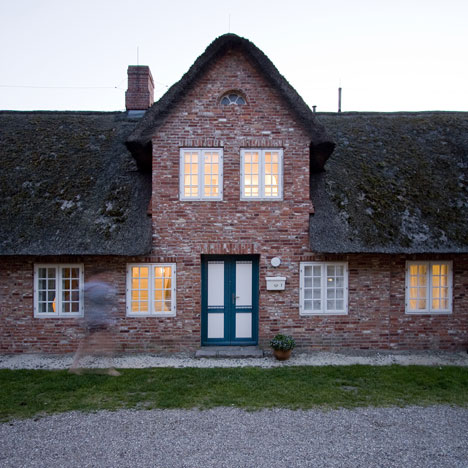
Year: 2012
Client: Private
Location: Alkersum - Föhr – Germany
Project: Francesco Di Gregorio & Karin Matz
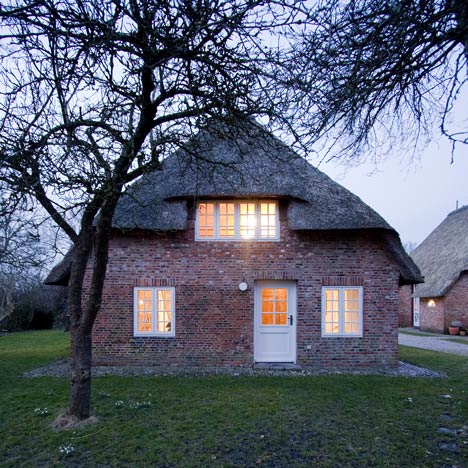
Construction: NCE Bygg AB
Electrician: Jörg Kottke dba Elektro Kottke
Plants: Heizungsbau Domeyer
Built area: 85 sqm
Status: Built
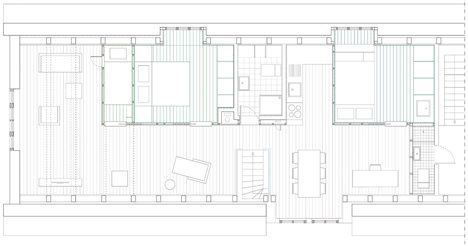
Above: floor plan - click for larger image