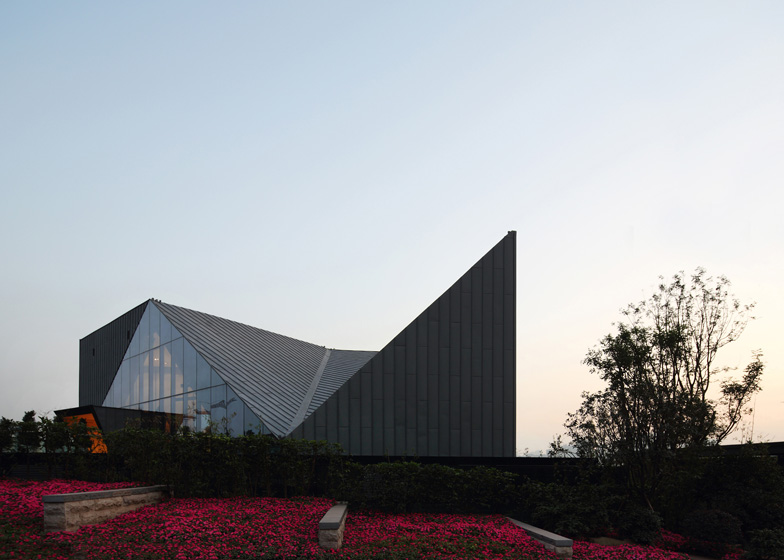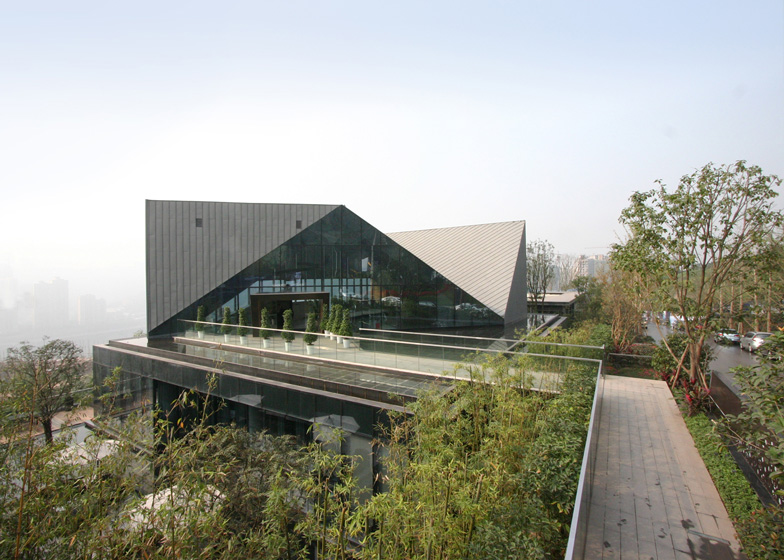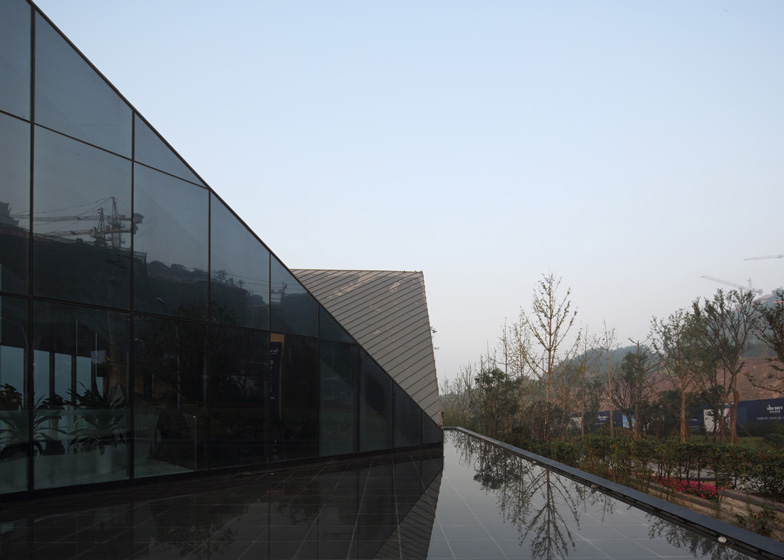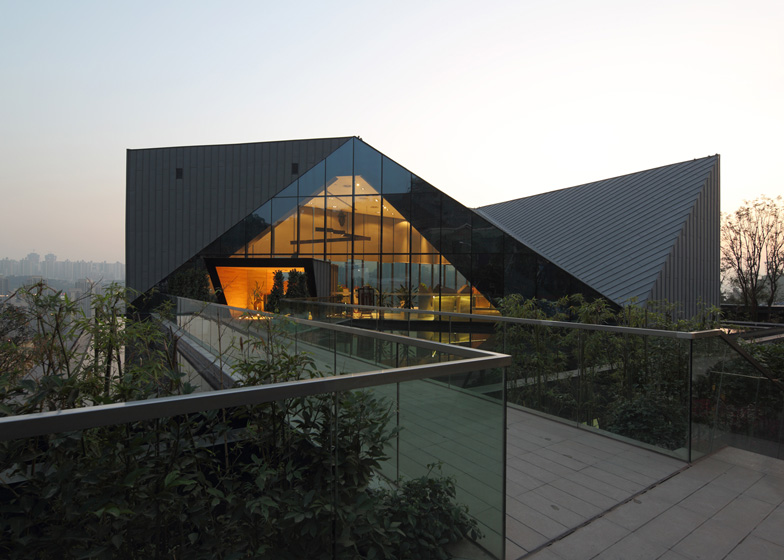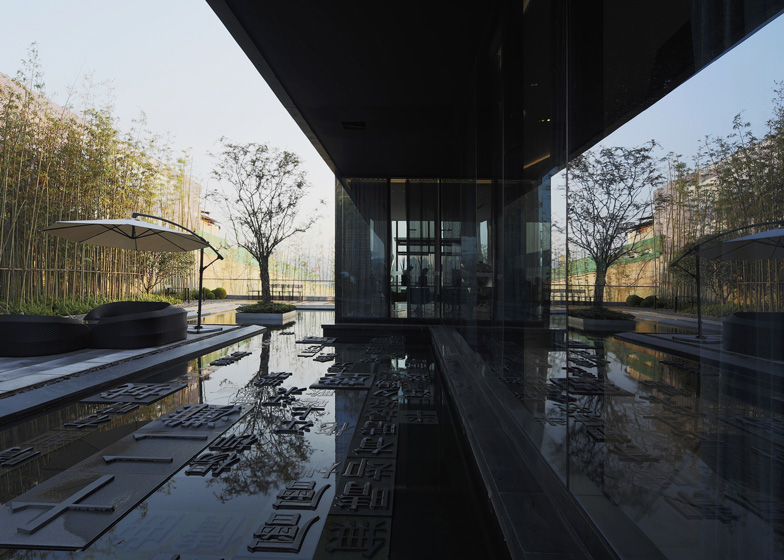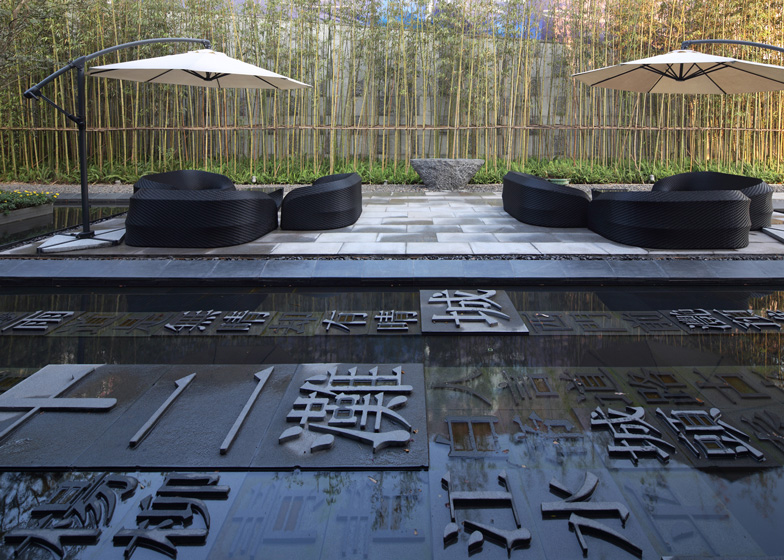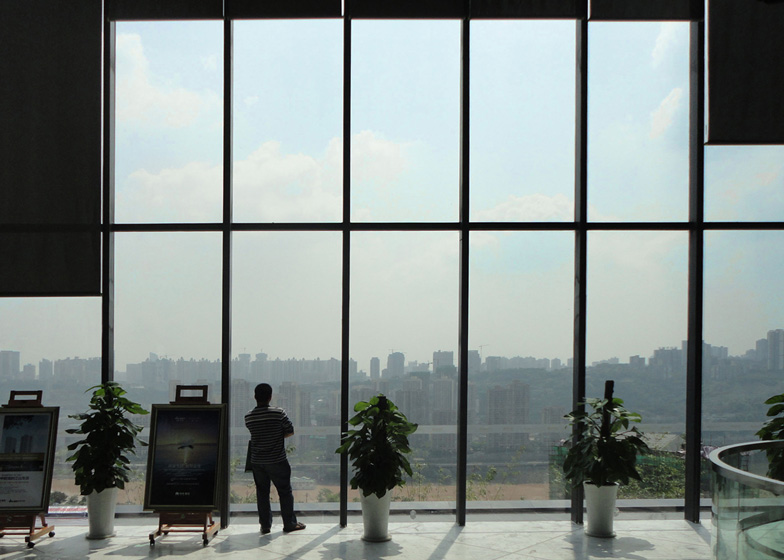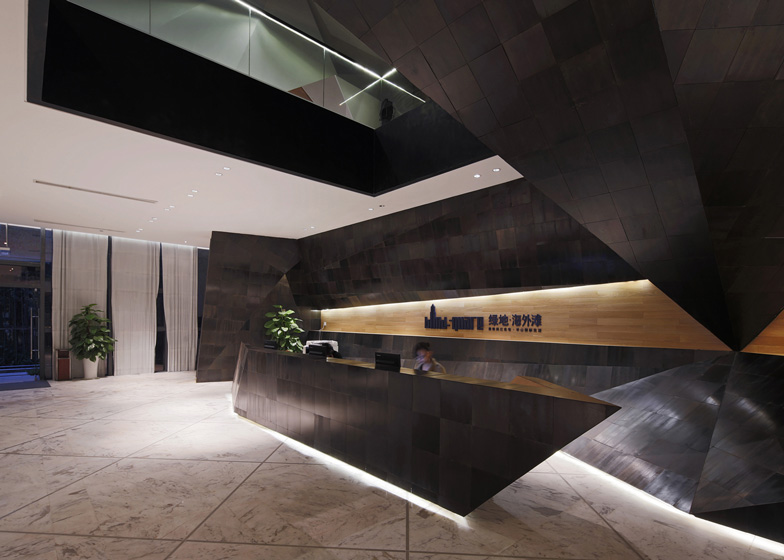Walls surrounding this property showroom in Chongqing, China, were designed by architects PURE Design as triangular planes with origami-like folds (+ slideshow).
Located on the side of the hill within the Hong'en Temple Forest Park, the Chongqing Greenland Clubhouse comprises two storeys, which include a boxy lower level with transparent glass walls and a more sculptural upper level clad with zinc.
The sloping ground allowed PURE Design to add entrances on both levels of the building. On the lower floor, visitors arrive at a reception area for the sales centre and offices, while the upper entrance leads into an exhibition gallery.
A river runs past the south elevation, so walls are glazed on both levels to afford views out across the water towards the city skyline.
A spiral staircases connects the levels, plus the lowest floor opens out to a patio seating area on the east side of the building.
The building will initially function as a sales centre for the Chongqing Greenland Real Estate Development Company, but could be converted for use as a restaurant and clubhouse in the future.
Construction in and around China has led to the construction of a number of new showrooms for property developers that we've reported on, including an extremely pointy pavilion in Tianjin and a building with a rampart-like facade in Singapore.
See more new architecture in China, including a 300-room hotel in one of the country's oldest cities.
Photography is by Shu He.
Here's a project description from PURE Design:
The clubhouse is located halfway up the south side of the mountain in Hong'en Temple Forest Park, Chongqing, facing the Jialing River. It is one of twenty-three commercial buildings, initially used as a real estate sales centre for the Greenland Bund Center project. Designed as a medium for dialogue between the river and mountain, the spatial experience through the building reflects the unique qualities of the dynamic terrain.
Due to the one storey height difference between the mountainside entrance and the terrace overlooking the river, the building is composed of two floors. The second level consists of the main entrance, and is primarily used as the real estate exhibition space, containing multimedia presentations and a river view experience. The first floor functions as a sales centre, containing models of the properties and sales spaces. It is also connected to the model homes.
In terms of architecture, the form of the first level is conceived from a glass box, pristine and sturdy. On the second level, the side facing the mountain utilizes stretched triangular shapes to create an undulating contour line, echoing the silhouette of the mountains. Additionally, the heavy gray colour of the external zinc cladding integrates the architecture with the city. In contrast, the surface facing the river is tranquil and lithe, reminiscent of a crystal case; its translucency presents little disturbance to the river scenery while allowing a complete view of the river from the interior of the building. On this basis, the visitor is led on a winding path containing seven different experiences from the second floor entrance to the first floor terrace. Let each visitor experience the beauty of the medium between the site and its surroundings, composed of an infinity pool, river, triangular form, courtyard, and crystal case.
Above: exploded axonometric diagram
Project: Chongqing Greenland Clubhouse
Location: Chongqing, China
Completion: September 2012
Area: 1100m2
Client: Chongqing Greenland Real Estate Development Co.
Design Firm: PURE Design LLC.
Structural Engineer: Shanghai Baoye Construction Group Corp.
Landscape Design: Collective Landscape Design LLC.
Interior Design: MoHen Design International
Above: site plan - click for larger image
Above: lower level plan - click for larger image
Above: upper level plan - click for larger image
Above: long section - click for larger image
Above: cross section - click for larger image

