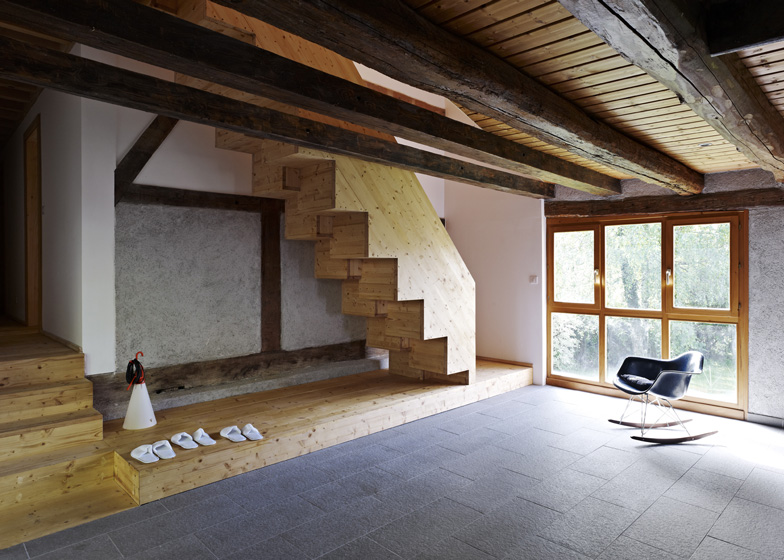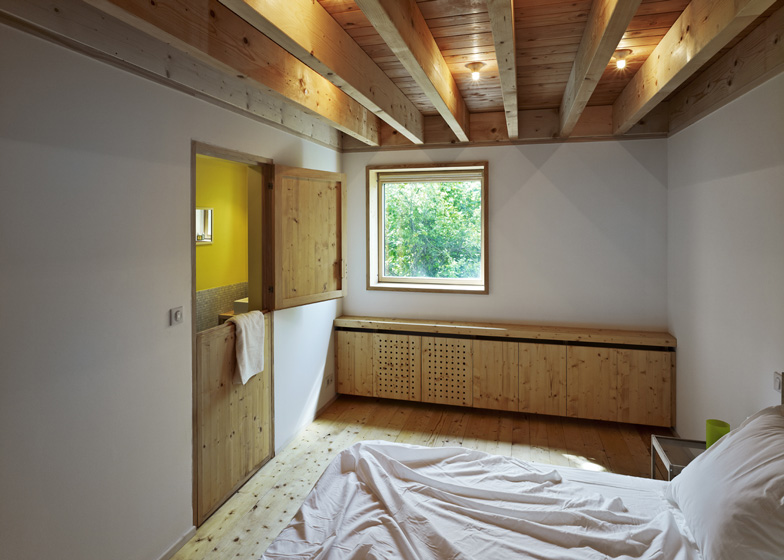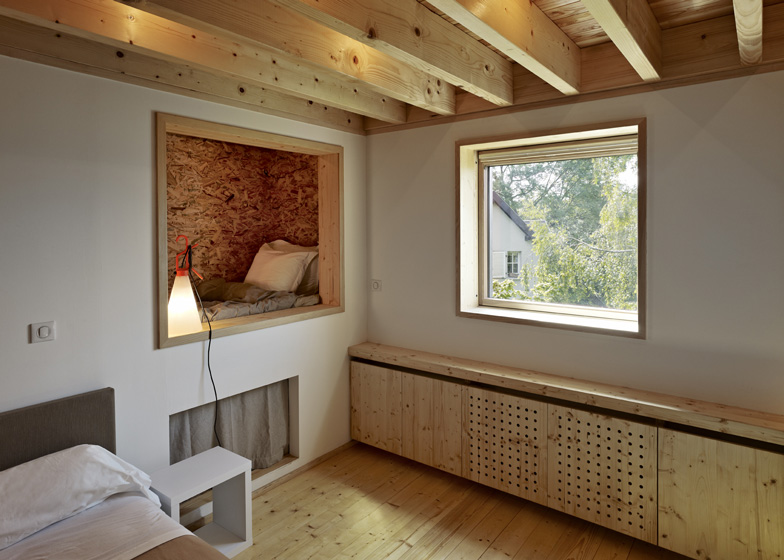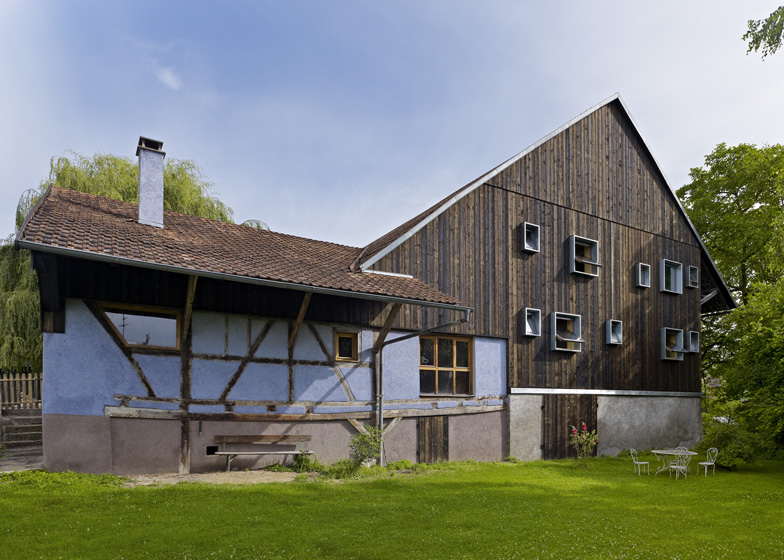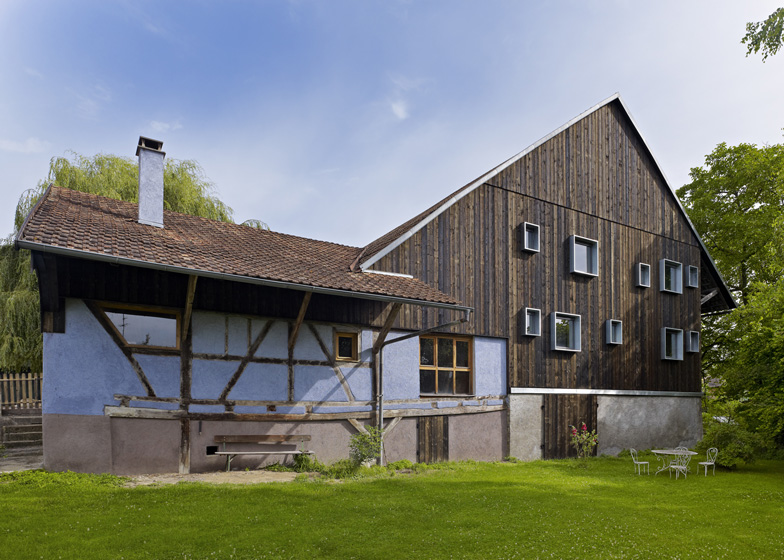This two-storey extension by French architect Loïc Picquet converts an old farm building into a rural guesthouse in the Alsace region of France (+ slideshow).
Loïc Picquet renovated the interior of the single-storey farmhouse to accommodate a communal living and dining room, then added the timber-clad extension to create four guest rooms, each with a double bed and en suite bathroom.
The timber frame of the existing structure is exposed inside the building, so the architect followed suit by leaving wooden ceiling beams uncovered in each of the new bedrooms.
Floors are also wooden, while stable doors separate bedrooms from bathrooms and timber-framed cubbyholes contain extra beds and storage areas.
"A new wood construction was added as a natural and fluid extension of the old farm, not only renovating it but mostly honoring it by the use of its history and details," said the architect. "Niches were built in the walls and double doors were chosen over the regular ones, so that a special interaction between the bathroom and the room could be created."
A chunky wooden staircase with staggered treads leads to the new upper floor and marks the divide between the new and old structures.
New timber-framed panel windows were added to the old building, while square Velux windows were installed for each of the bedrooms in the extension.
Other renovated farm buildings to feature on Dezeen include a house in southern England, a converted cattle shed in Belgium and a reconstructed stone stable in Spain. See more renovation projects.
Photography is by Stéphane Spach.

