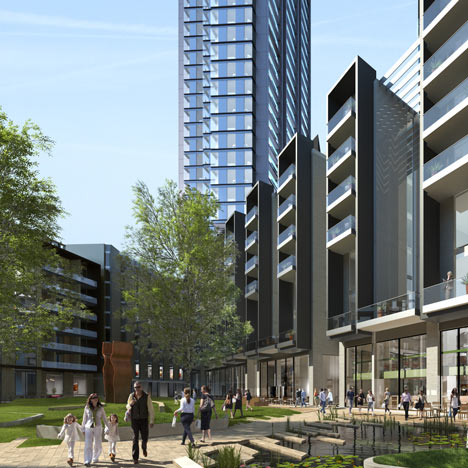
Foster + Partners reveals plans for two London skyscrapers
News: British firm Foster + Partners has unveiled plans for two residential skyscrapers as part of a mixed-use development in north London.
The skyscrapers will form part of a cluster of residential towers proposed for the City Road area in Islington, including Dutch firm UNStudio's Canaletto building and another proposed by US architects SOM.
The 250 City Road project, led by property developers Berkeley Group, proposes the redevelopment of a 1.9 hectare site currently occupied by a cluster of commercial buildings.
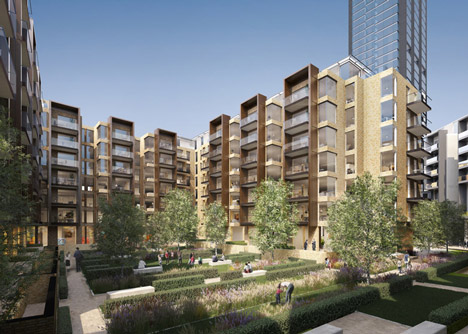
Foster + Partners' plans include 800 homes across two towers, which, at 41 and 36 storeys in height, would be significantly taller than any other buildings in the surrounding area.
Additional buildings containing shops, cafes, restaurants and a community space would be arranged around a central public park and courtyard garden.
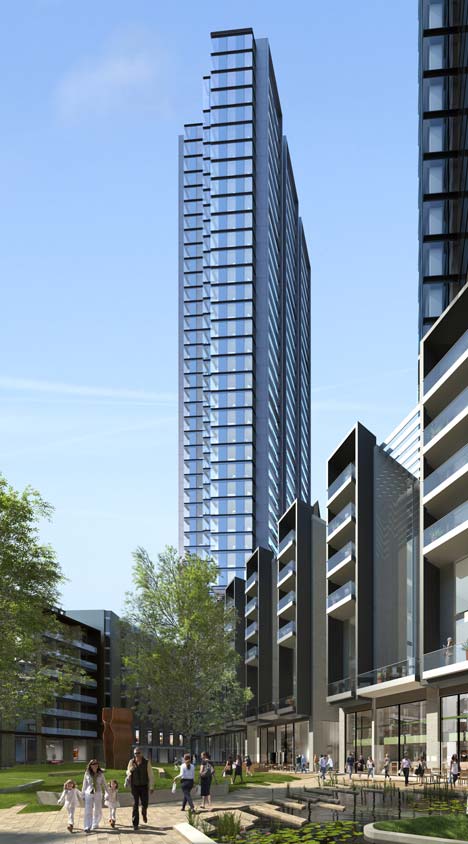
Berkeley Group initially employed London practice DSDHA to explore the potential of the site before a public consultation in July last year, after which the project was handed over to Foster + Partners.
The project team, which includes landscape architects Gillespies, has now submitted the planning application to the local council.
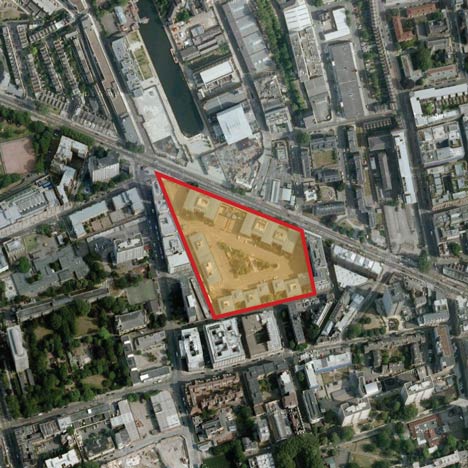
Last month UNStudio unveiled its own plans for a 30-storey residential skyscraper on City Road, which studio head Ben Van Berkel introduced to Dezeen at the launch event.
Elsewhere in London, Foster + Partners recently received planning permission for three residential towers on the south side of the river Thames near Lambeth Bridge.
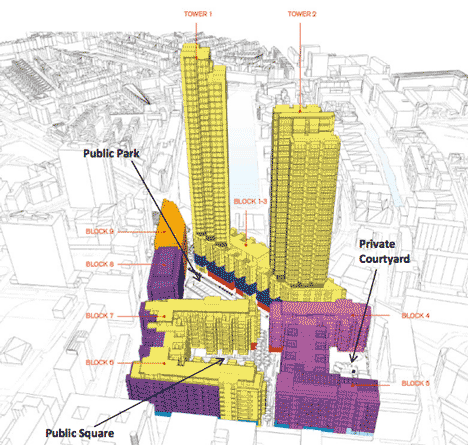
The firm also recently completed a new gallery wing clad with golden pipes at the Lenbachhaus art museum in Munich and an airport terminal under a canopy of domes in Jordan – see all architecture by Foster + Partners.