Serpentine Gallery Pavilion 2013 by Sou Fujimoto
News: here are the first images of this year's Serpentine Gallery Pavilion by Japanese architect Sou Fujimoto, which was unveiled in London this morning (+ slideshow).
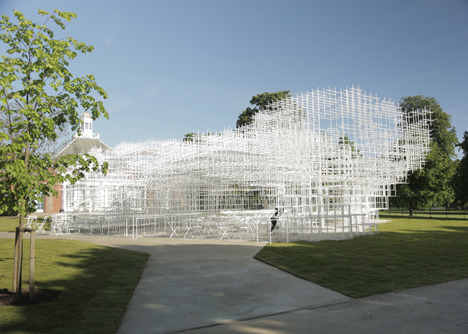
The cloud-like structure on the lawn outside the Serpentine Gallery in Kensington Gardens is made from a white lattice of steel poles.
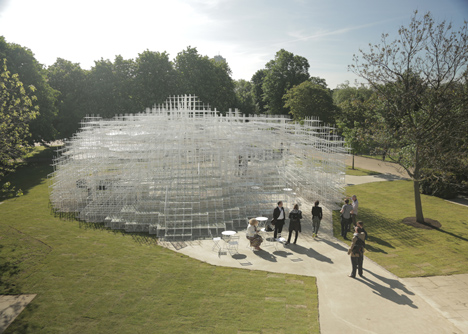
The grid varies in density, framing or obscuring the surrounding park by different degrees as visitors move around it. Circles of transparent polycarbonate amongst the poles afford shelter from the rain but also create a layer that reflects sunlight from within.
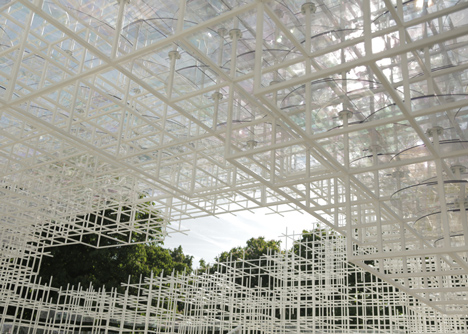
"I tried to create something - of course really artificial - but nicely melding together with these surroundings, to create a nice mixture of nature and architecture," said Sou Fujimoto at the press conference this morning.
"This grid is really artificial, sharp, transparent order, but the whole atmosphere made by grids is more blurring and ambiguous, like trees or a forest or clouds. So we can have the beautiful duality of the artificial order and natural order," he added.
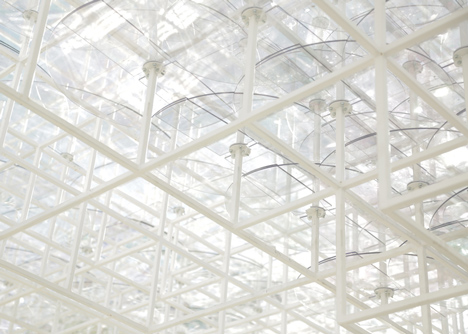
The lattice parts in the middle to house seating for a cafe. It will open to the public on Saturday and remain in place until 20 October.
The annual unpaid Serpentine Gallery Pavilion commission is one of the most highly sought-after small projects in world architecture and goes to a major architect who hasn't yet built in the UK.
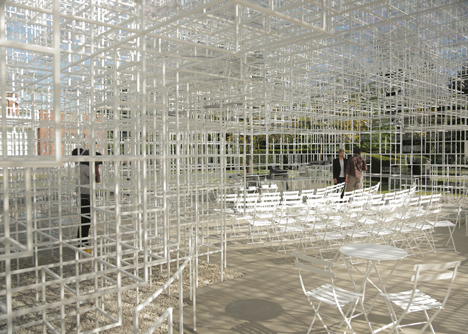
Last year's pavilion was a cork-lined archaeological dig created by Herzog & de Meuron with Ai Weiwei. Dezeen filmed interviews with Herzog & de Meuron at the opening, where Jacques Herzog told us how they sidestepped the regulations to be allowed to participate and Pierre de Meuron explained how cork was used to appeal to "all the senses, not just your eyes".
In 2011 it was a walled garden by Peter Zumthor, who told us at the opening: "I’m a passionate architect... I do not work for money". Watch that movie here.
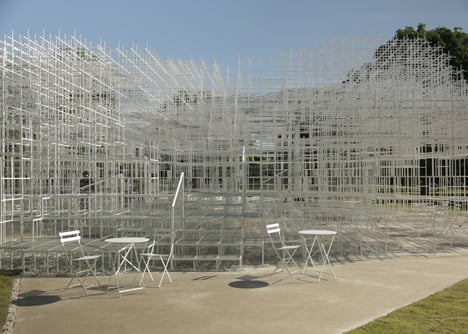
Past projects by Sou Fujimoto include a house that has hardly any walls, another with three layers of windows and a library with shelves on the exterior. See our slideshow of Sou Fujimoto's key projects or check out all our stories about his work.
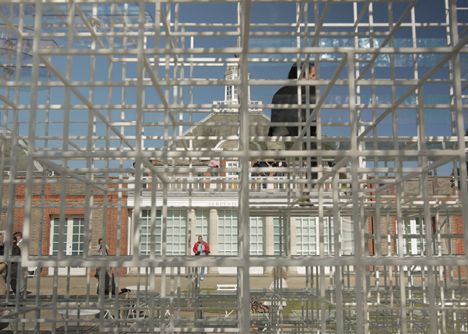
See all our stories about the Serpentine Gallery Pavilions »
See more architecture by Sou Fujimoto »
Here's some more information from the Serpentine Gallery:
The Serpentine Gallery Pavilion 2013 is designed by multi award-winning Japanese architect Sou Fujimoto. He is the thirteenth and, at 41, the youngest architect to accept the invitation to design a temporary structure for the Serpentine Gallery. The most ambitious architectural programme of its kind worldwide, the Serpentine’s annual Pavilion commission is one of the most anticipated events on the cultural calendar. Past Pavilions have included designs by Herzog & de Meuron and Ai Weiwei (2012), Frank Gehry (2008), Oscar Niemeyer (2003) and Zaha Hadid, who designed the inaugural structure in 2000.
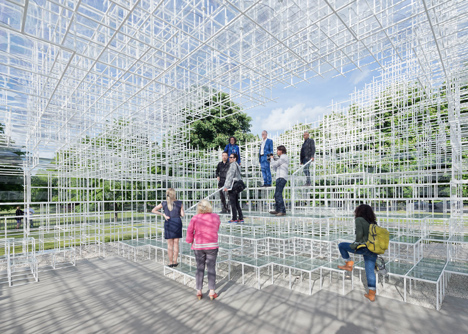
Widely acknowledged as one of the most important architects coming to prominence worldwide, Sou Fujimoto is the leading light of an exciting generation of architects who are re-inventing our relationship with the built environment. Inspired by organic structures, such as the forest,Fujimoto’s signature buildings inhabit a space between nature and artificiality.
Fujimoto has completed the majority of his buildings in Japan, with commissions ranging from the domestic, such as Final Wooden House, T House and House N, to the institutional, such as the Musashino Art Museum and Library at Musashino Art University.

Occupying some 357 square-metres of lawn in front of the Serpentine Gallery, Sou Fujimoto’s delicate, latticed structure of 20mm steel poles has a lightweight and semi-transparent appearance that allows it to blend, cloud-like, into the landscape against the classical backdrop of the Gallery’s colonnaded East wing. Designed as a flexible, multi-purpose social space – with a café run for the first time by Fortnum and Mason inside – visitors will be encouraged to enter and interact with the Pavilion in different ways throughout its four-month tenure in London's Kensington Gardens.
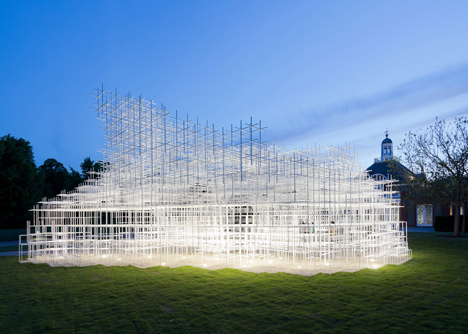
Fujimoto is the third Japanese architect to accept the invitation to design the Serpentine Gallery Pavilion, following Pritzker Prize winners Toyo Ito in 2002 and Kazuyo Sejima & Ryue Nishizawa of SANAA in 2009.
AECOM have provided engineering and technical design services for the Pavilion for 2013. David Glover, AECOM’s global chief executive for building engineering, has worked on the designs of many previous Pavilions.
Sponsored by: HP
With: Hiscox
Advisors: AECOM
Platinum Sponsors: Rise, Viabizzuno progettiamo la luce