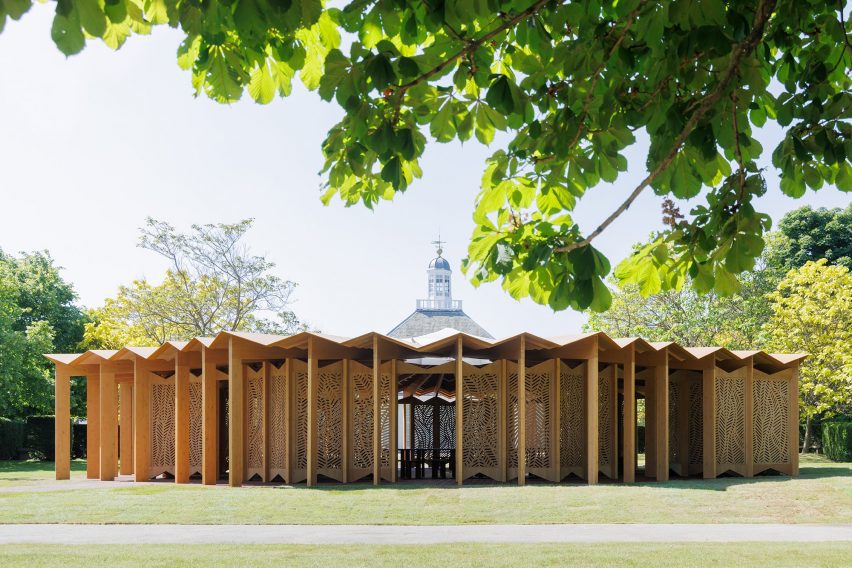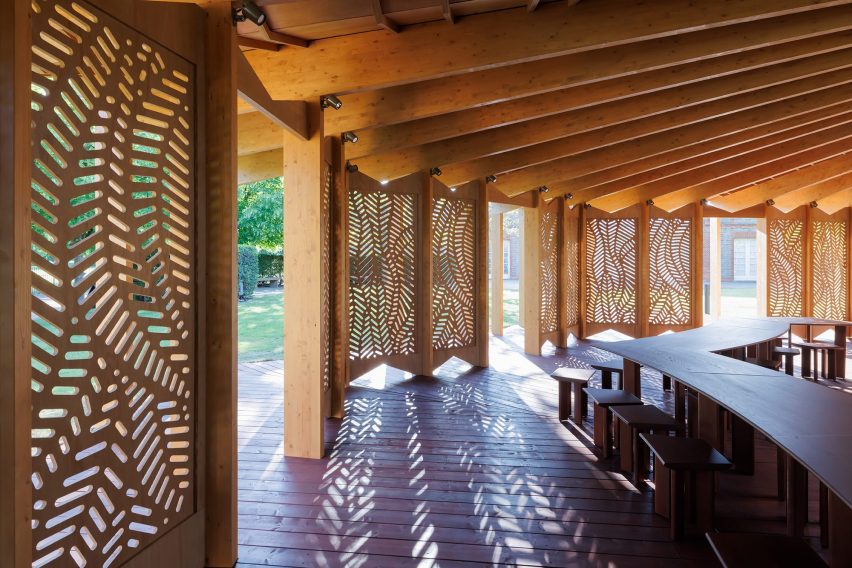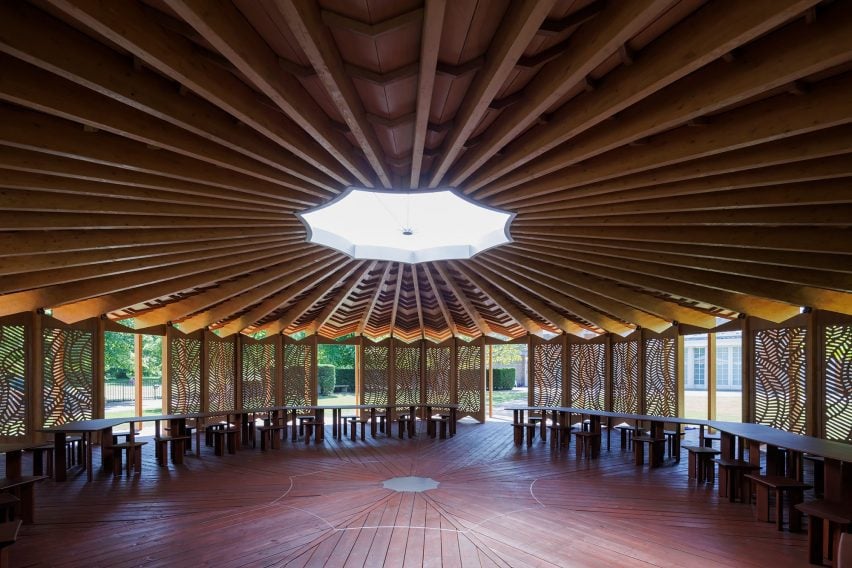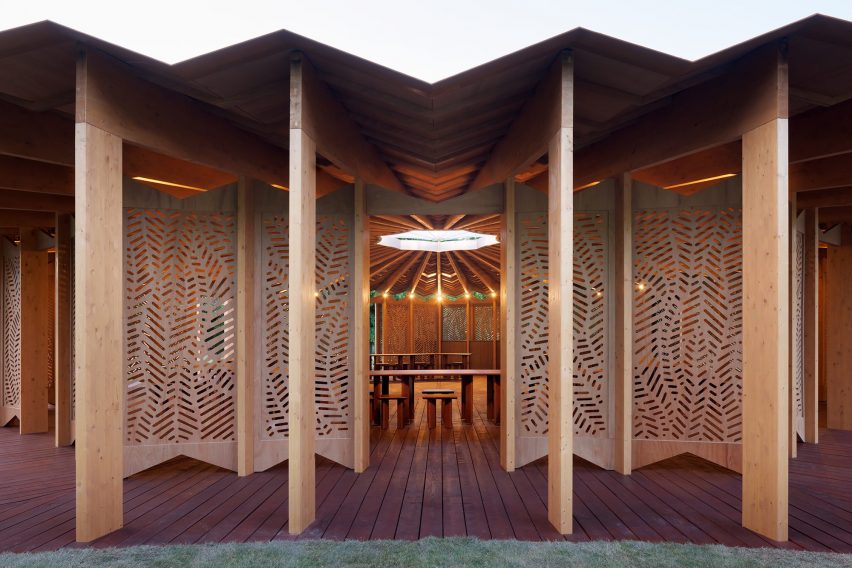Serpentine Pavilion creates "a moment of wonder" says Lina Ghotmeh
In this exclusive video produced by Dezeen for the Serpentine Gallery, French-Lebanese architect Lina Ghotmeh explains how her Serpentine Pavilion was designed to create a sense of conviviality.
Called À table, the pavilion takes the form of a glued laminated timber (glulam) shelter that houses a concentric communal table intended to bring people together.
"The pavilion is called À table. It's the French call to get together around the same table," Ghotmeh said in the video. "For me, it's bringing people together, creating a community."

The structure of the pavilion was informed by naturally occurring forms, with elements of the shelter referencing patterns found in leaves and tree trunks.
"The roof is like a leaf composed by pleated wooden elements, floating above the centre of the space," Ghotmeh explained. "There is an opening with this umbrella that echoes the climate of the city as well."
"I wished for the structure to be constructed in the simplest way possible, using one material," she said.

Ghotmeh sourced low-carbon materials to build the pavilion, which is built predominantly from glulam and birch plywood.
"Wood is a low-carbon material, easily assembled, it's very lightweight, and it doesn't need heavy foundations," she said. "And it's disassemblable and remountable somewhere else."

Ghotmeh, who describes her design process as "archaeology of the future", drew references from community structures around the globe.
"The architecture of this pavilion is informed by research around places of community and rituals that can span from Stonehenge to the Toguna huts built by the Dogon people in Mali, west Africa," Ghotmeh said.
"They are pavilions that invite the communities to gather around the same space and under one roof to decide on important matters for the communities," she explained.

Throughout the summer, the pavilion will host a series of performances and events as part of the Serpentine's Park Nights programme.
"The pavilion is playing various relationships with the outside context in a kaleidoscopic manner," said Ghotmeh.
"When visitors experience this pavilion, I would wish that they feel at ease, that they feel conviviality. Sit at the table, maybe fall in love with your neighbour, but also have a moment of wonder and just enjoy the day in the park," she continued.
Ghotmeh is a Lebanese-born, Paris-based architect and the 22nd to be commissioned for the Serpentine Pavilion.
Her design follows last year's Black Chapel pavilion created by artist and designer Theaster Gates. Architects such as Frida Escobedo, Diébédo Francis Kéré and Sou Fujimoto have also previously created Serpentine Pavilions.
Ghotmeh is the founding architect of Paris-based studio Lina Ghotmeh Architecture. Notable projects by her studio include the Stone Garden tower in Beirut and Hermès Manufacture in Normandy.
The photography is by Iwan Baan, courtesy of Serpentine Gallery.
Partnership content
This video was produced by Dezeen for the Serpentine Gallery as part of a partnership. Find out more about Dezeen partnership content here.