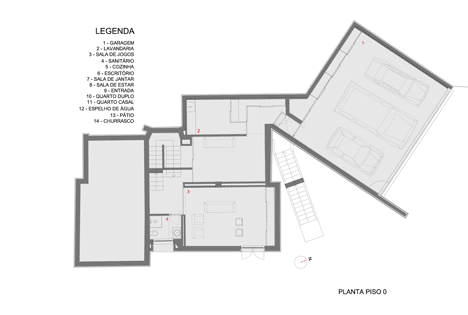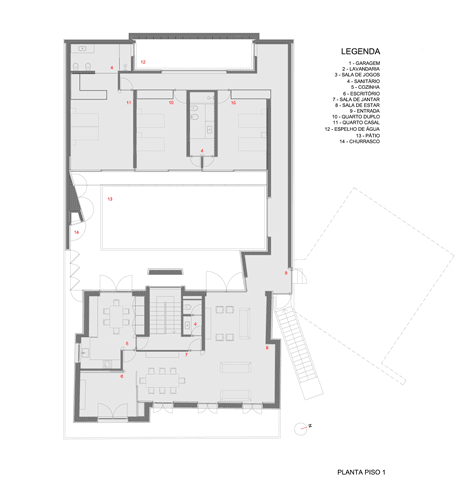NP House in Vila Nova de Famalicão by NOARQ
Architecture studio NOARQ has doubled the size of a house in northern Portugal by extending its rooftop into the hillside (+ slideshow).
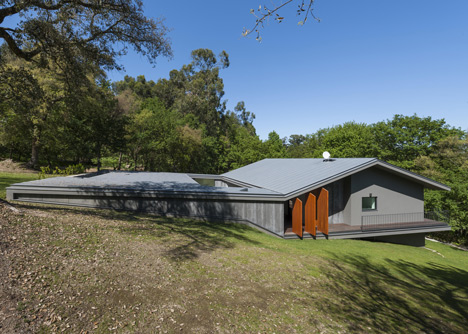
The resident family of four had outgrown its home in Vila Nova de Famalicão and asked Portuguese architect José Carlos Nunes de Oliveira of NOARQ to give them more space, as well as a garage.
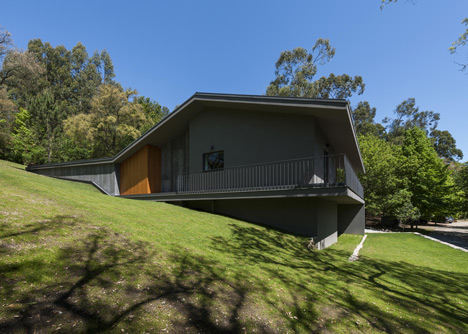
The architect began by removing partitions in the existing house to create larger rooms. He then replaced any lost rooms in a new structure inserted between the house and the inclining landscape.
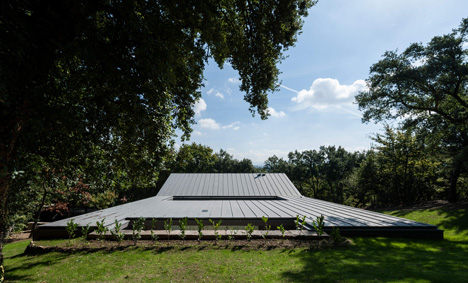
"The proposal harnesses the most important pre-existing element, the roof, and uses the force in its profile to merge into the woods," he says.
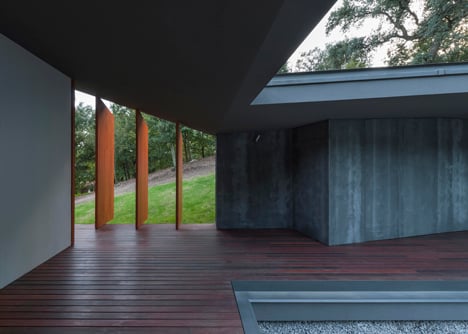
Living and dining rooms are all accommodated in the original house, while three bedrooms are contained in the extension.
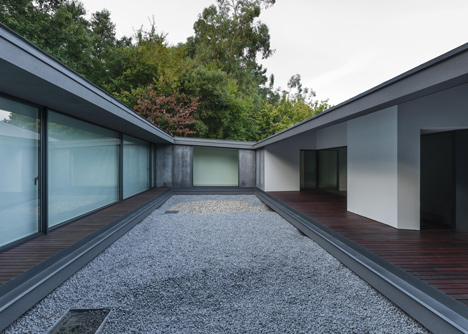
A protected terrace is slotted between the new and old structures with a corridor running along one of its sides. Residents can directly access the courtyard from various rooms, plus a set of pivoting Corten-steel doors leads out to the surrounding garden.
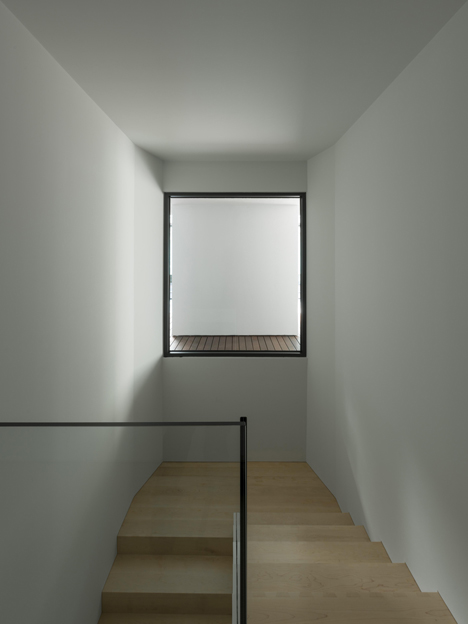
The garage, with room for up to three cars, sits at the lowest level of the site and is flanked by a retaining wall of pale stone.
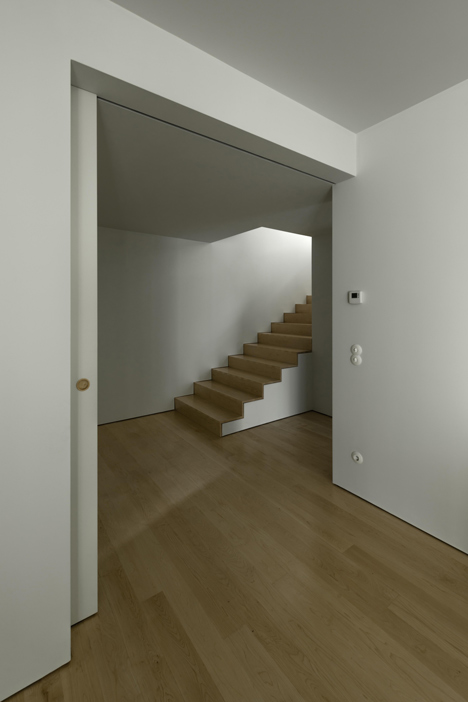
Other Portuguese houses we've featured on Dezeen include a row of stables converted into a summer retreat and a set of cabins in a woodland park. See more residences in Portugal.
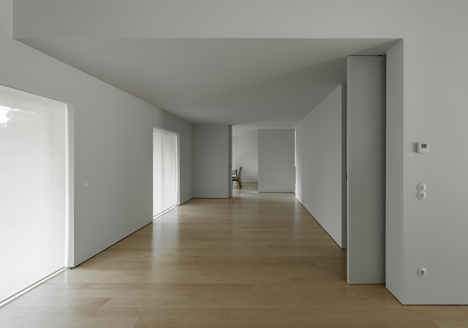
Here's more text from NOARQ:
NP House
The project was for the extension and renovation of a single family house with 262.09 square metres of gross floor area, to adjust to the actual needs of comfort for a family of four persons and the housing laws and rules of construction and building regulations.
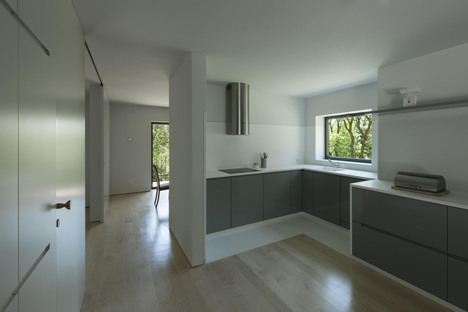
The building was currently in the middle of a great mass of trees, as a mark. The housing consists of two floors, the ground-floor dedicated to service functions and garage, and the top floor exclusively dedicated to housing.
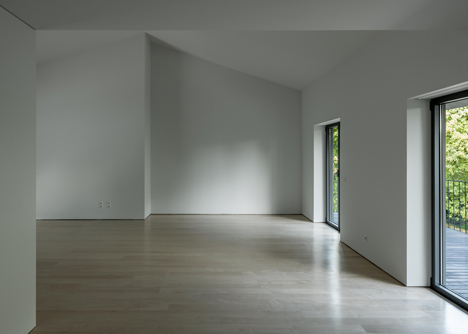
Without questioning the value of the pre-existence, the proposal maintains the current volume, offering the services and the social spaces of the family.
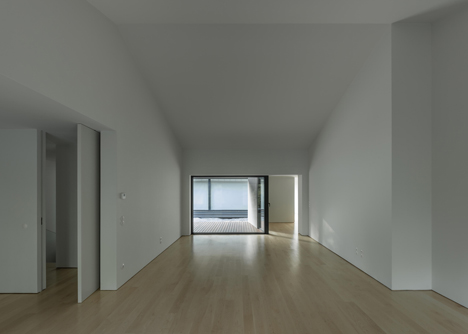
The expansion develops in the direction of the slope (west), where it opens a space for external expansion, contained in the far west area of the new rooms and the corridor north by stitching both areas of housing.
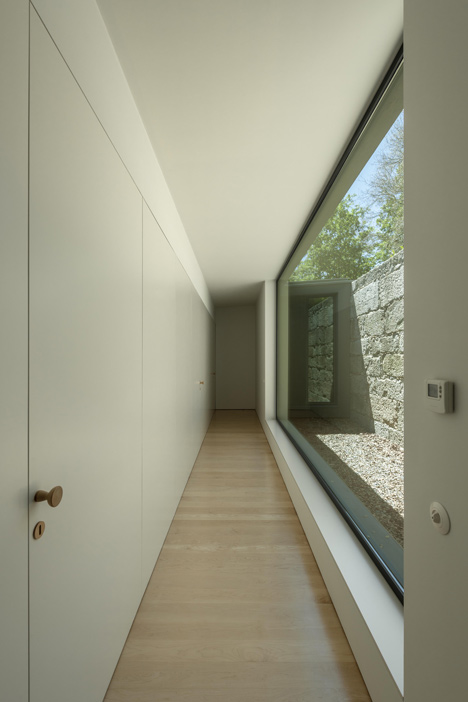
Adjacent to the house at the ground-floor is nesting in the back of the hill, the garage, hidden under a coating plant.
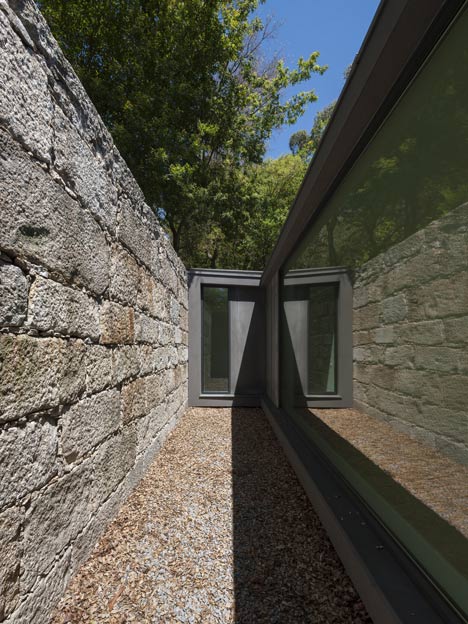
The intervention is in essence an extension of each of the habitable areas, increasing the number of existing health services (maintaining the same number of rooms), yielding a total gross area of 469.11 square metres.
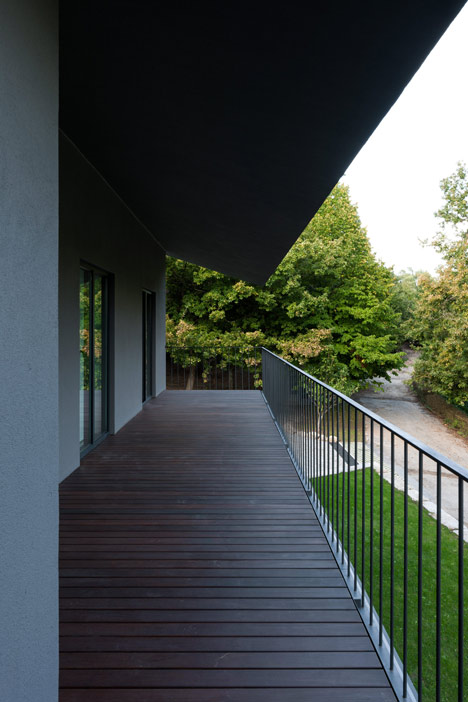
The landscape was the subject of major concern. The new emerges organically from the old. The building emerges as a root that grows, goes through the ground and anchors to life on earth.
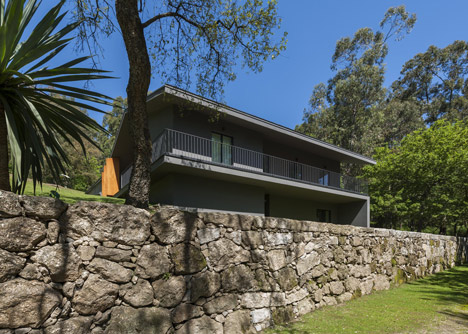
On the point of view of language the proposal harnesses the most important pre-existing element - the roof - using the force in its profile to redesign and merge into the woods.
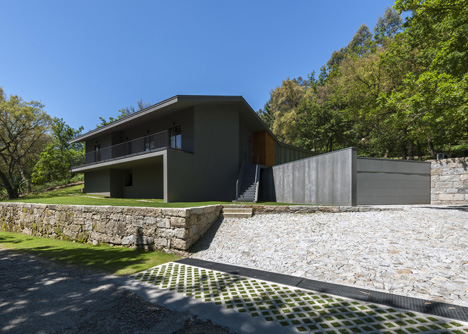
The house is raised on a structural system of walls, retaining walls and reinforced concrete slacks interspersed with faces of masonry. Interior floors have wood flooring American pine, with the exception of the service rooms cover with stony coverings. The garage and the den's floor is in epoxy and the exterior spaces cover by wooden deck.
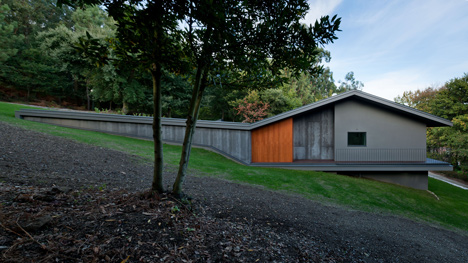
The entire building will be covered by an acrylic plaster reinforced with glass fiber network cladding clipped (ventilated wall system). The roof will be in zinc. The interior walls and ceilings are plastered and painted or plaster according to the spatial and functional requirements of each compartment.
