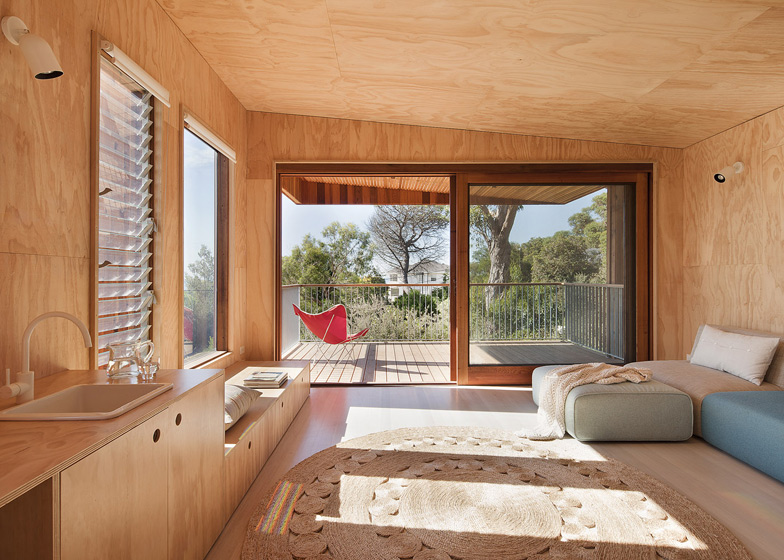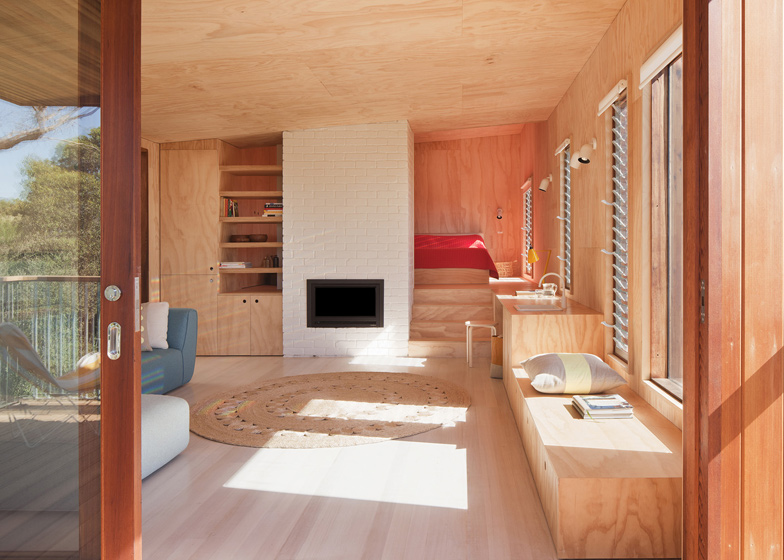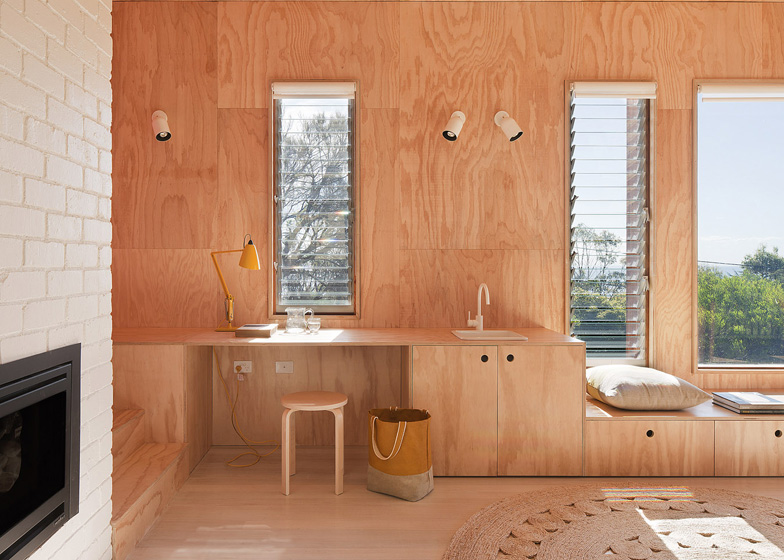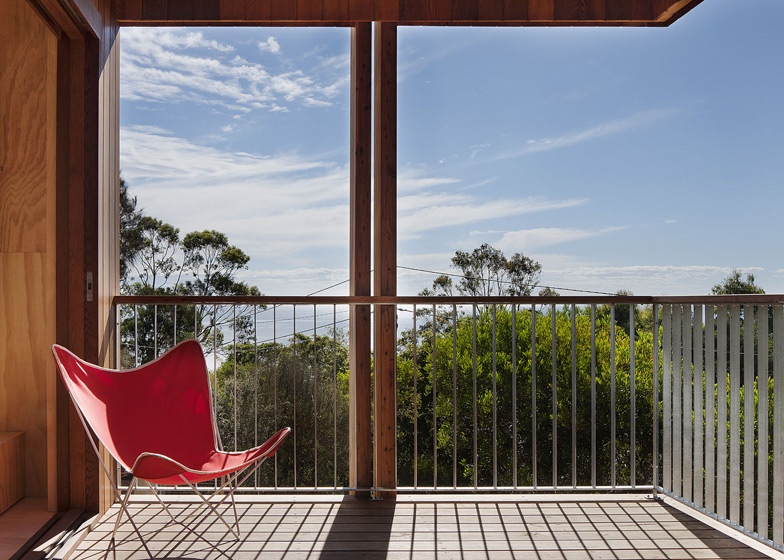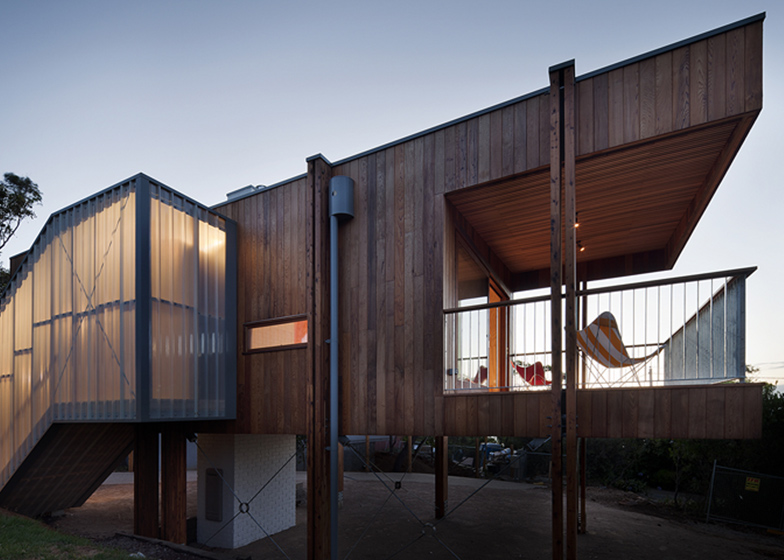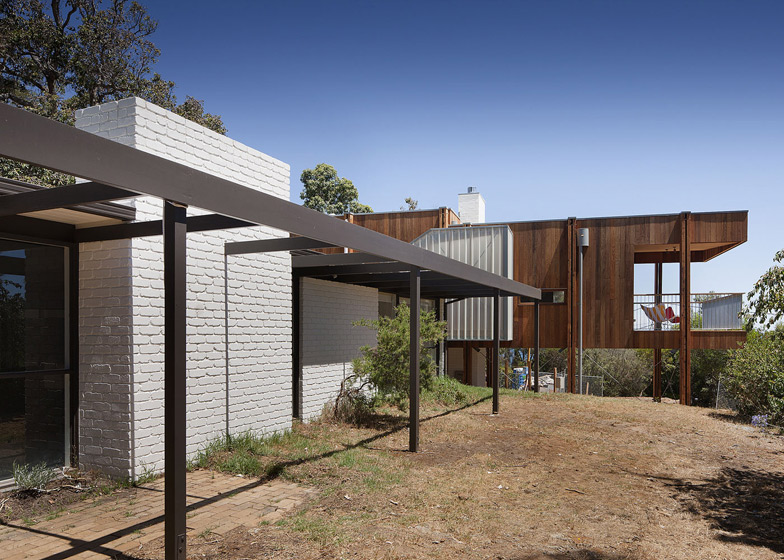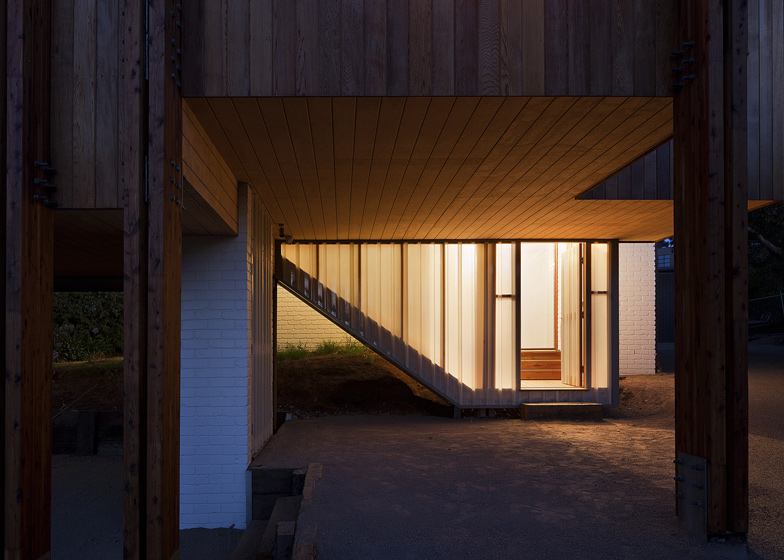More architecture from Australia: architect Clare Cousins has extended a family house in Mornington Peninsula by adding a timber-framed guest house raised up on stilts.
Clare Cousins was asked to add new living rooms and an extra bedroom to the single-storey beach house. "Rather than demolish or renovate the existing building, our approach was to keep the building intact and design a new pavilion to sit adjacent," she explained.
The new elevated wing sits a storey higher than the rest of the house, creating a sheltered parking area for two cars underneath.
"Planning regulations permit only first-floor structures that are located over car parking or storage areas, which informed the elevated 'stilt' design," said Cousins.
A staircase encased in translucent polycarbonate links the house with the extension, creating a glowing junction between the new and old structures.
This entrance leads into a combined living room and kitchen at the centre of the new wing. A bedroom and bathroom are tucked away at the southern end, while a balcony cantilevers from the north facade and is large enough to be used as an outdoor dining area.
Wooden boards line the interior walls and ceilings, and were also used to build kitchen cabinets.
Beach House Mornington is one of several residential projects we've recently featured from Australia. Others include a sand dune-shaped house and a renovated cottage with peeling plasterwork. See more houses in Australia »
Photography is by Shannon McGrath.
Here's a project description from Clare Cousins:
Beach House - Mornington
A new, self-contained timber pavilion added to a 1970s beach house provides the owners with a retreat from the main house. Accentuating the link between old and new, utilising natural materials and exploiting the site's landfall combine to create maximum effect with minimum site impact and cost.
The pavilion explores the idea of the timber beach shack, where there is a deep connection with its environment experienced from within. Delight in the engagement with light, shadow and wind. The compact pavilion (48m2) is connected to the original house via a fibreglass-clad linking structure, which acts as a new entry to both elements. This new entry illuminates at night, acting as a beacon welcoming those arriving. Timber decking, raw pine studs and expressed fixings celebrate the modest construction methods of the link.
The materials selected have minimal insulative properties, exposing the occupant to the thermal and lighting conditions of outside. This physical 'awakening' heightens the transition between old and new. The pavilion and house provide versatile space for relaxation and entertainment, as comfortable for a couple as for several families.


