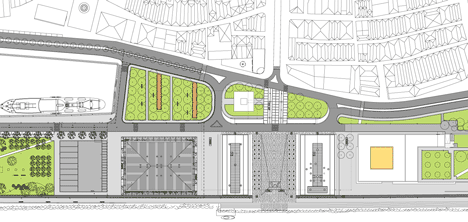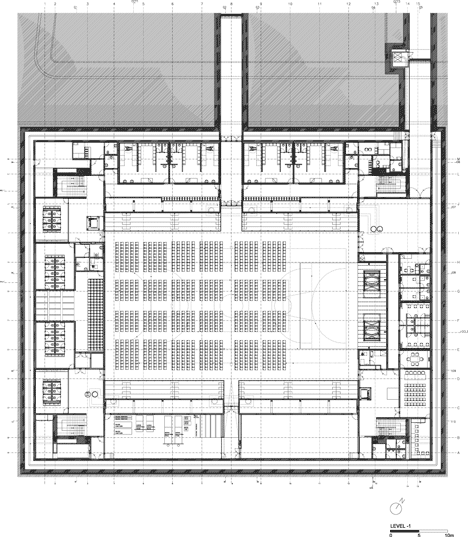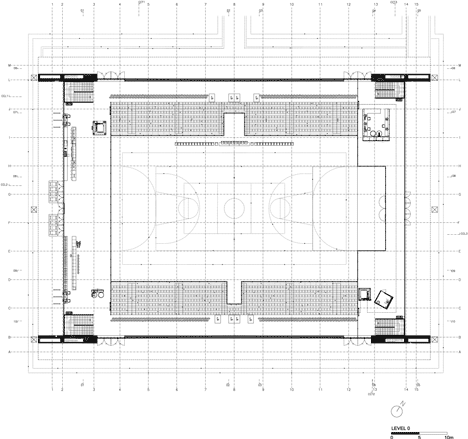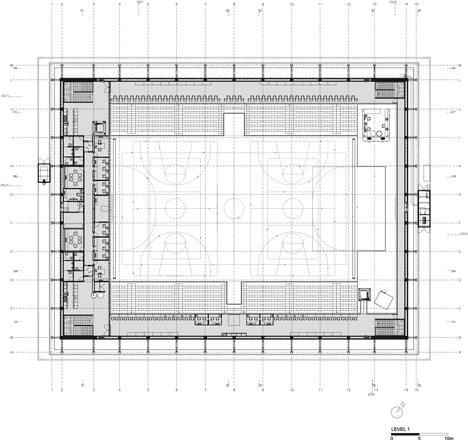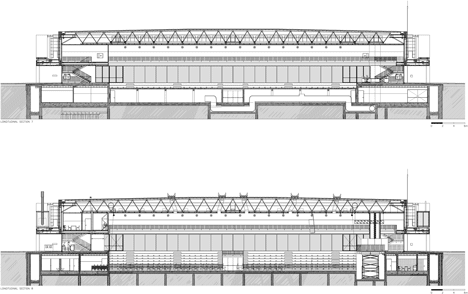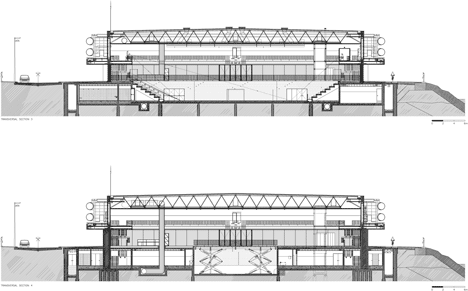Cultural Centre of Viana do Castelo by Eduardo Souto de Moura
Portuguese architect Eduardo Souto de Moura has completed a cultural centre in Viana do Castelo, Portugal, which is designed to look more like a machine than a building (+ slideshow).
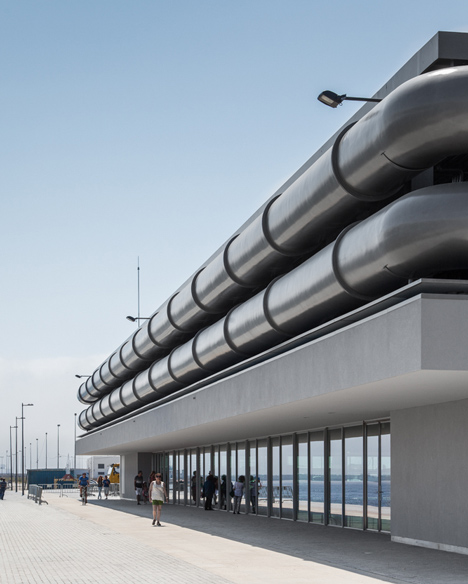
Positioned alongside a library by Álvaro Siza and a leisure centre by Fernando Tavora, Eduardo Souto de Moura's three-storey building is the final addition to a stretch of land between the Limia River and a new tree-lined public square.
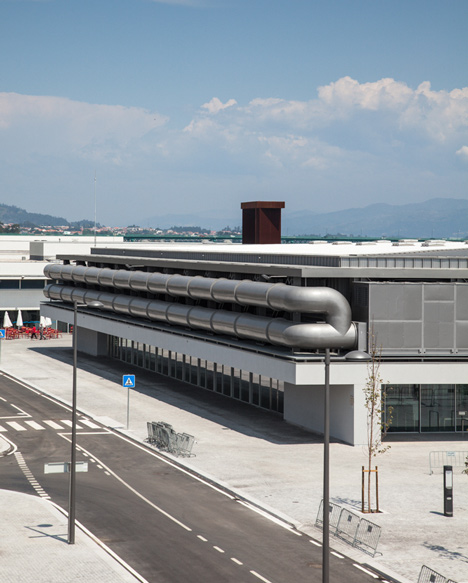
Huge aluminium pipes and services clad the upper walls of the building, intended to reference the nautical aesthetic of the Navio Hospital Gil Eannes, a 1950s ship that is anchored nearby and used as a museum. Meanwhile, the recessed ground-floor elevations are glazed to allow views through to the river.
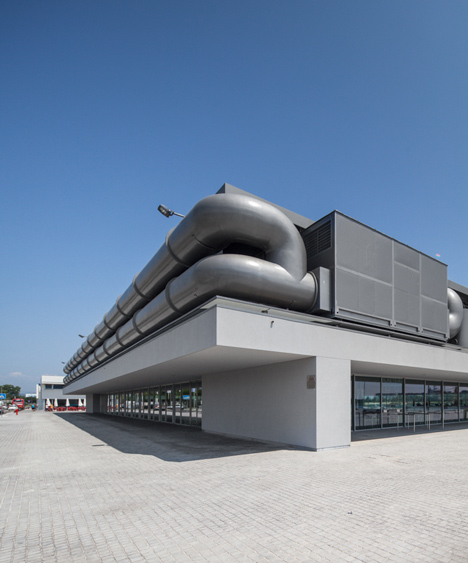
The plan of the building centres around a large multipurpose hall that can be used for sports, music performances, talks and other events.
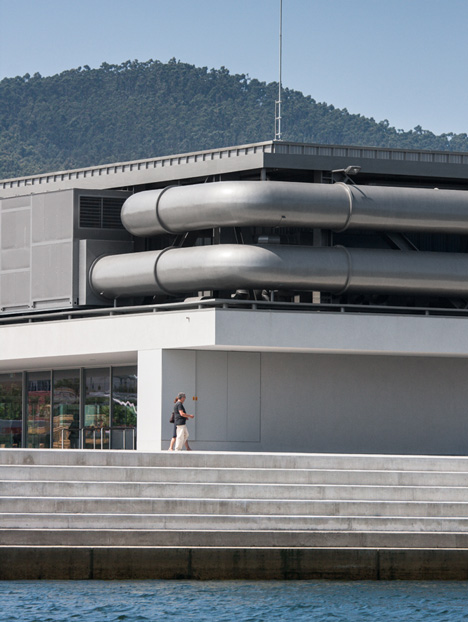
This space is located at basement level, but is surrounded by wooden bleachers that lead up to the entrances and viewing corridors on the ground floor. Additional stairs and lifts lead up to administrative areas on the first floor.
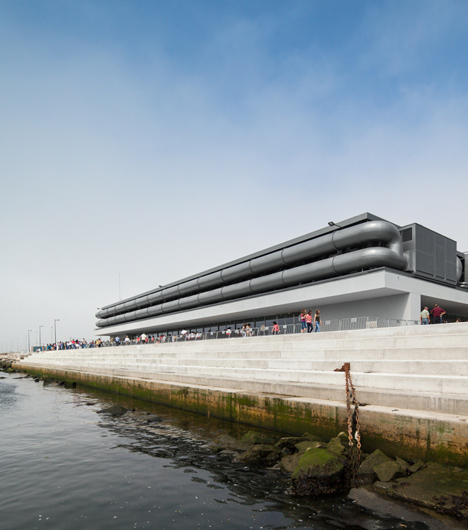
The completion of the building marks the end of a five-year construction period. The two original constructors suffered bankruptcy and funding had to be subsidised by the local authority.
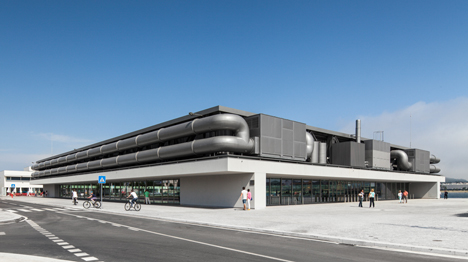
Eduardo Souto de Moura was awarded the Pritzker Prize in 2011. His previous buildings include the red concrete Casa das Histórias Paula Rego museum and the Casa das Artes Cultural Centre in Porto.
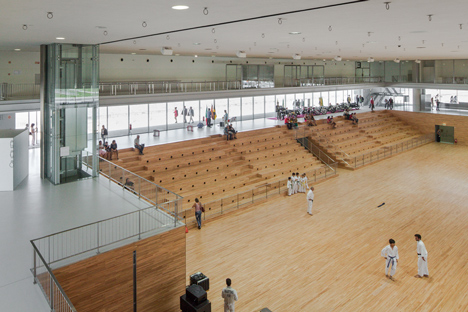
See more architecture by Eduardo Souto de Moura »
See more architecture in Portugal »
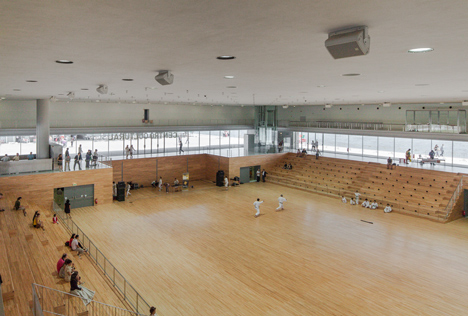
Photography is by Joao Morgado.
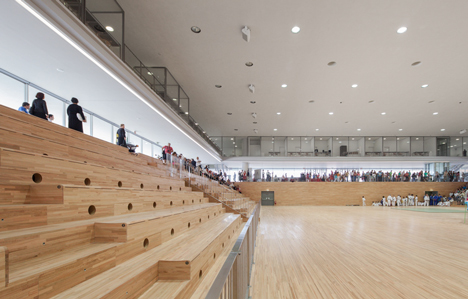
Here are some extra details from the design team:
Multipurpose Pavilion in Viana do Castelo
The building is implanted in the zone foreseen in the plan, aligned in the south side with one of the buildings projected by architect Fernando Távora.
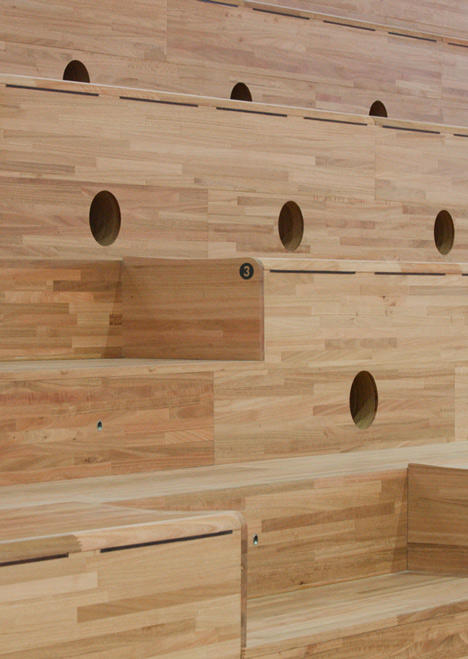
In front of the north elevation it is foreseen an arborised square with alleys that mark the entries of the Pavilion. In this square will exist a slope that will make the access to level -1.
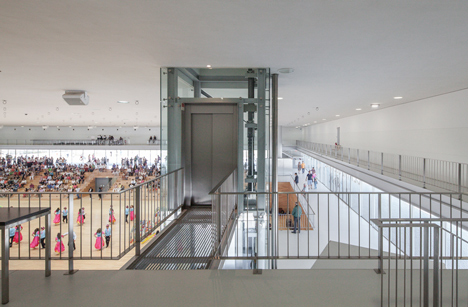
Formally the building is defined by a table where an aluminium box and every necessary equipments to the function of the different activities promoted in its interior will be placed. The whole image intends to be associated with the naval architecture, existing a relation with the image of the "Gil Eanes" ship.
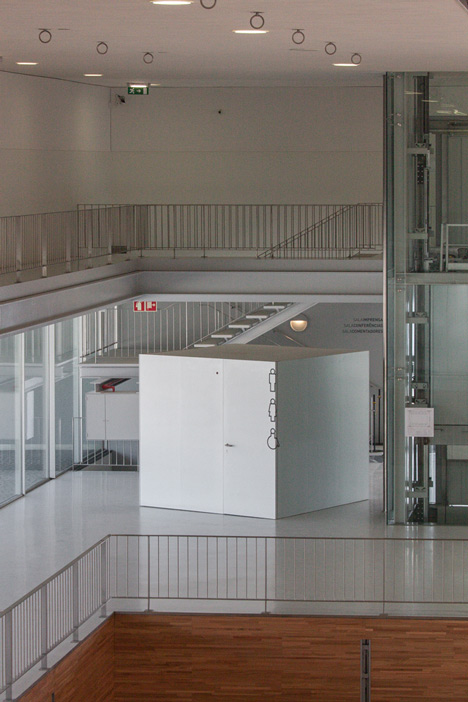
The multipurpose pavilion will be a space directed to cultural and sport events. The main accesses will be situated in the north and south extremities. The service entrances will be made in the other elevations.
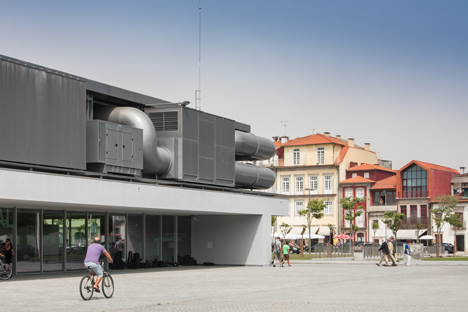
Its interior will be ample and permeable, existing the possibility of viewing the sea from the entrance floor. It is pretended that its transparency will be able to make it as lighter as possible in relation to the other buildings.
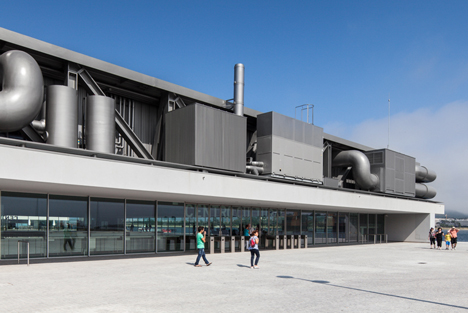
Author: Eduardo Souto de Moura
Locality: Viana do Castelo
Client: City Hall of Viana do Castelo
Collaborators: Diogo Guimarães, Ricardo Rosa Santos, João Queiróz e Lima, Jana Scheibner, Luis Peixoto, Manuel Vasconcelos, Tiago Coelho
Structural consultants: G.O.P.
Electrical consultants: G.O.P.
Mechanical consultants: G.O.P.
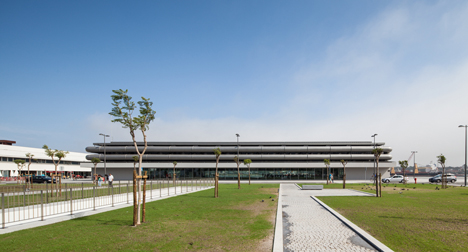
Building size: 8.706,7 sqm
Cost: €12.000.000,00
