House Extension in Dublin by GKMP Architects
Terracotta tiles resembling brickwork cover parts of this house extension in Dublin by Irish practice GKMP Architects (+ slideshow).
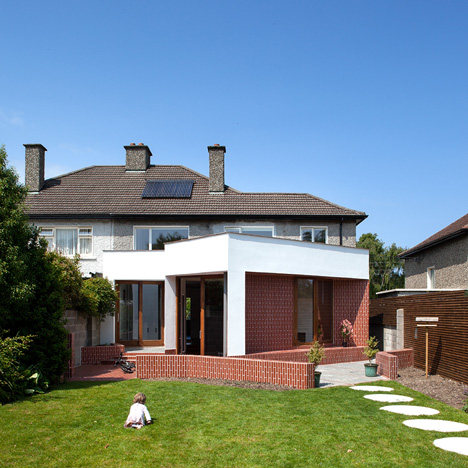
GKMP Architects removed the rear wall of the 1950s semi-detached house at ground level so the kitchen and dining area could be extended into the garden.

The extension was constructed from blockwork before white render and the decorative tiles were added.
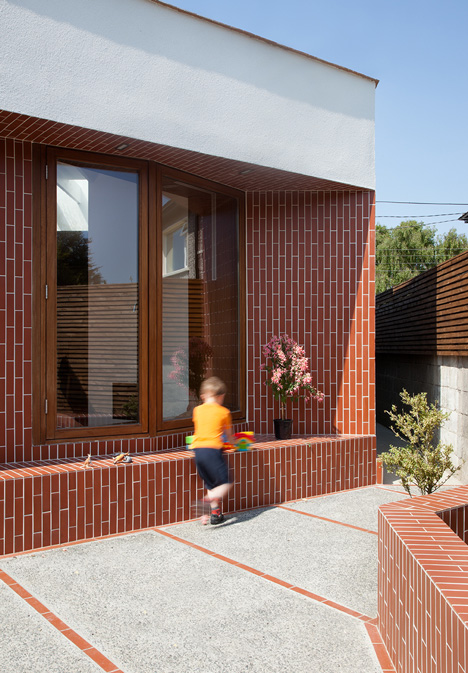
The faceted shape of the new structure results in a series of angular interior spaces, while lower walls separate a patio from the garden.
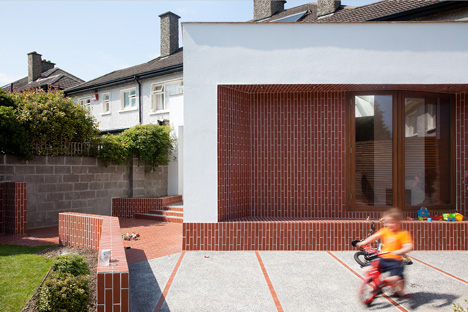
"The angled walls create deep thresholds between inside and outside and make niches for benches," the architects said.
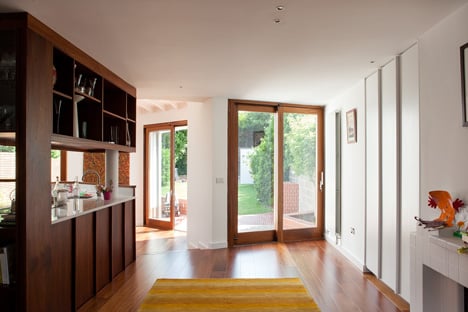
A layer of sedum covers the roof of the new addition, making it appear to blend in with the garden beyond when viewed from the upper floor.
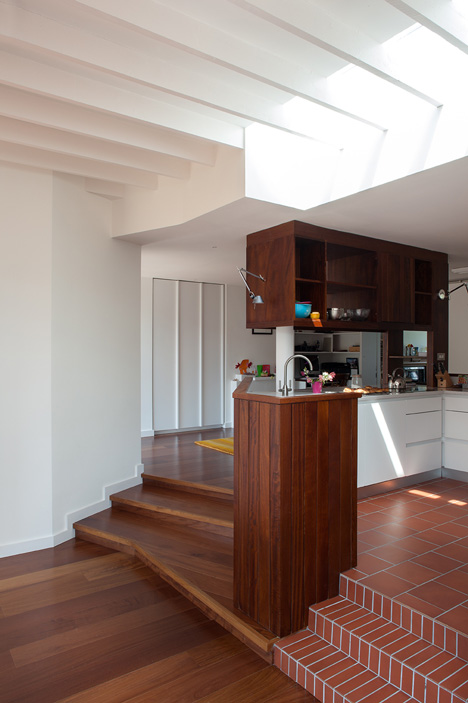
Other recent residential extensions on Dezeen include a faceted slatted wooden structure that seems to be scaling the back of an apartment in Italy and an addition to an Arts and Crafts-style house in England with glass walls that open out onto the surrounding woodland. See more house extensions »
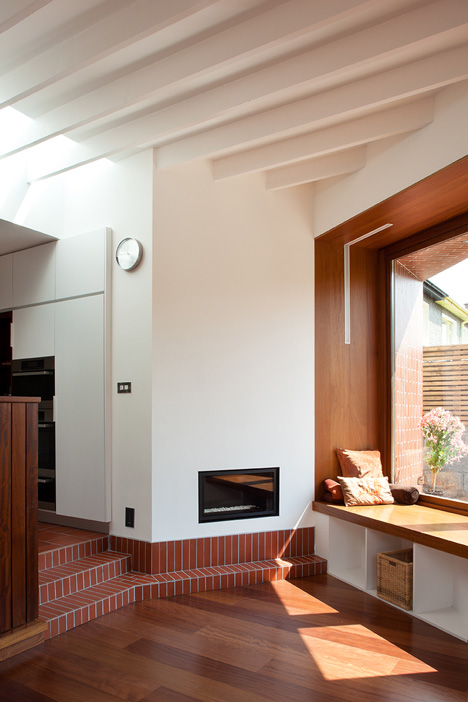
We previously published a beauty salon in Japan with an interior covered in tiles arranged in a traditional English bricklaying pattern and a seaside art gallery in England by HAT Projects clad in shimmering black glazed tiles. See more tiles »
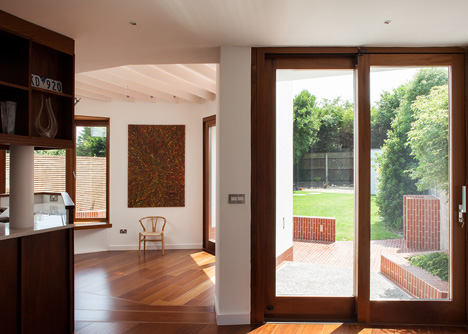
Photography is by Alice Clancy.
The architects sent us this project description:
House Extension at Silchester Park, Glenageary
The project involves the refurbishment and extension of a 1950s semi-detached house in Glenageary, Dublin, Ireland.
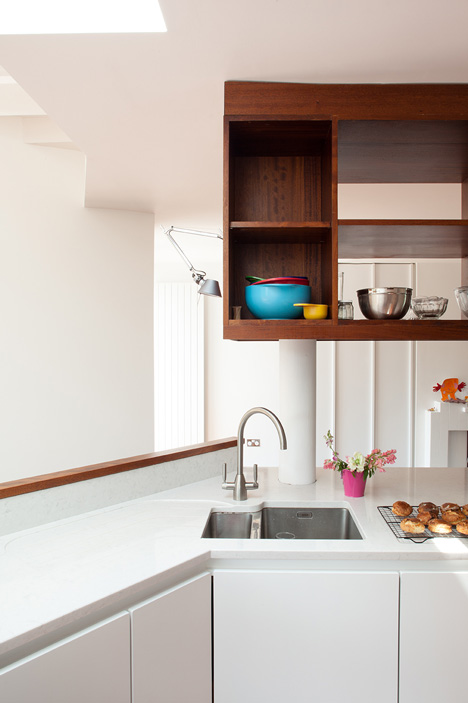
The ground floor rear wall is removed to open the house to the south-facing garden. A series of cranked and faceted walls are made that enclose a new dining area and associated external terraces. The angled walls create deep thresholds between inside and outside and make niches for benches. They are made from blockwork and are faced in render and terracotta tiles.
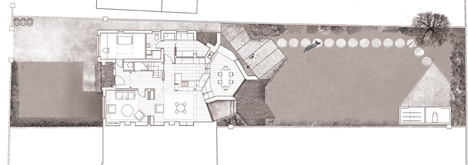
The timber roof of the extension is covered in sedum to have a visual connection with the garden when viewed from the upper floor. A rooflight is made at the point of connection between the new and the existing to pull light into the plan.

About the practice:
GKMP Architects is a practice that designs high quality modern architecture. We place a strong emphasis on the careful and inventive use of materials, the qualities of light and the relationship between the building and its context. We consider these issues to be more important than working in a particular style and hope that each project will be a creative interpretation of the client, site, brief and budget.

Grace Keeley and Michael Pike graduated from UCD in 1998 and established GKMP Architects in Barcelona in 2003 before relocating to Dublin in 2004. The practice has designed a number of high quality housing and public space projects. We have received a number of awards including First Prize in the recent Docomomo Central Bank Competition. Our work has been published internationally and has also been included in a number of exhibitions, including the 'Rebuilding the Republic: New Irish Architecture 2000-10 Exhibition' in Leuven, Belgium in May 2011.

Architects: GKMP Architects
Contractor: Sheerin Construction
Engineer: Downes Associates
Lighting Consultant: Wink Lighting