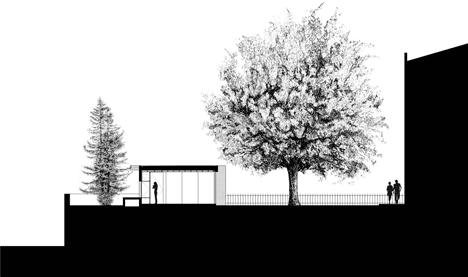PINC Pavilion by Clínica de Arquitectura
Portuguese studio Clínica de Arquitectura has installed a pavilion with 12 concrete ribs in a garden at the University of Porto (+ slideshow).
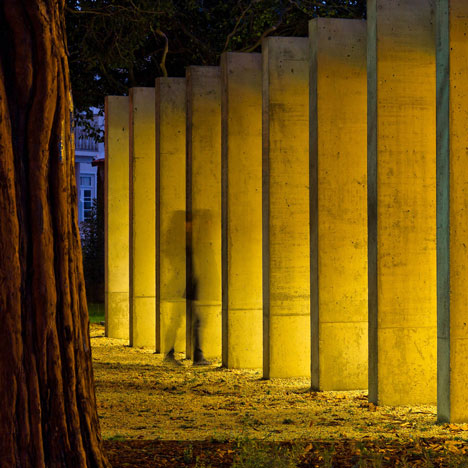
The PINC Pavilion was designed by Clínica de Arquitectura for use as a meeting place and events venue for everyone at the University of Porto's Park of Science and Technology (UPTEC), which functions as both an innovation centre and an incubator for start-up businesses.
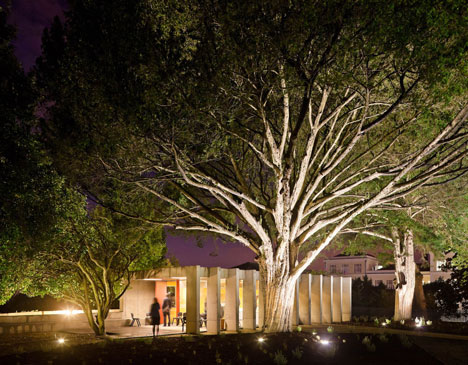
Located amongst the trees of a previously neglected garden, the pavilion is encased by a row of regular concrete frames that are intended to reference architectural ruins.
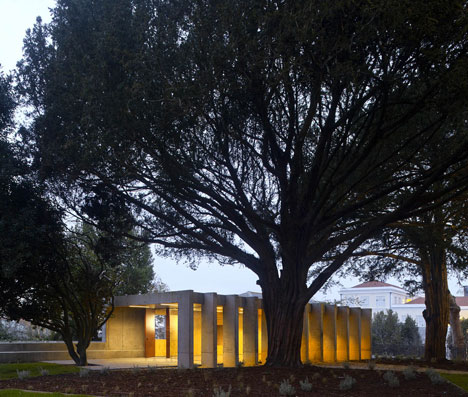
"The pavilion is drawn with an open and permeable structure, framed by existing trees," said the architects. "A structure without any coating, inspired by the images of the timeless ruins, it should merge with the garden over the time."
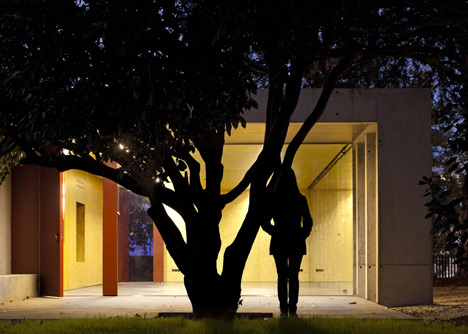
Clear glass panels infill the gaps between the ribs, while the rear interior wall is lined with chunky chipboard panels.
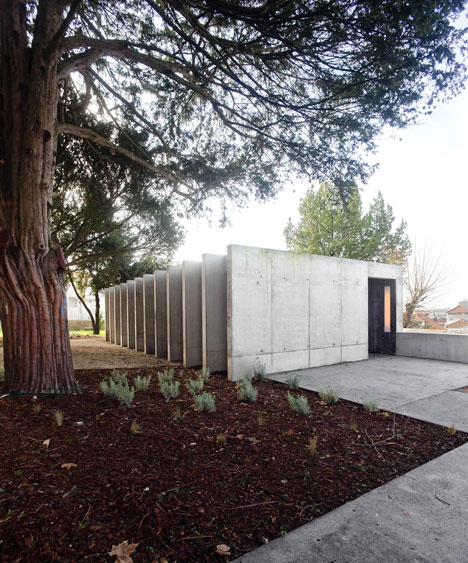
Red-painted doors lead into the building at both ends, while a small concrete block extends from a square window on the rear facade, creating a small outdoor seating area.
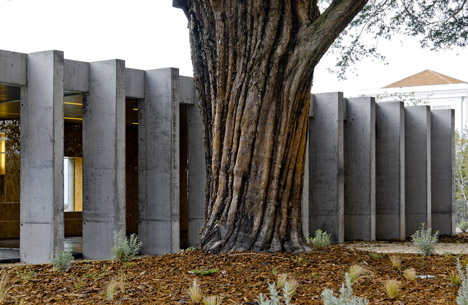
The pavilion is also set to be used as a dining room, a training centre or just as a quiet retreat for individuals.
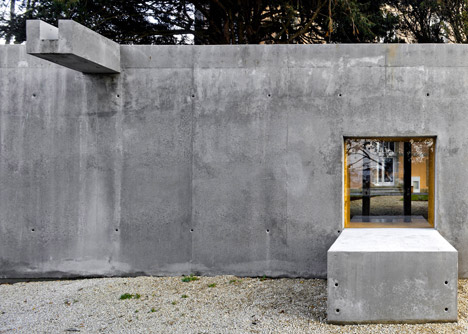
Other university pavilions of interest include a stone-clad events building at Tilburg University in the Netherlands and a cardboard pavilion at the IE School of Architecture and Design in Madrid by Shigeru Ban.
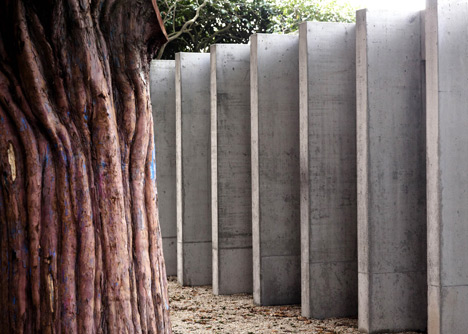
See more pavilions on Dezeen »
See more architecture and design from Porto »
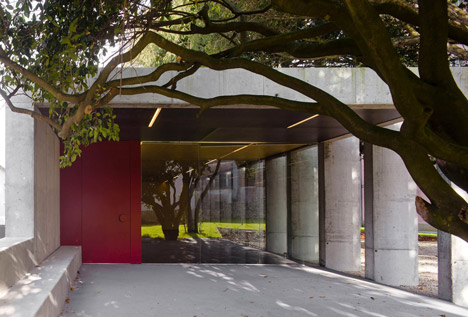
Photography is by Alexandre Delmar.
Here's a project description from Clínica de Arquitectura:
PINC - Pole for the Creative Industries of Park of Science and Technology, University of Porto - quickly became a space of great dynamism of Porto. A recognised centre for the creation and production of events and contacts.
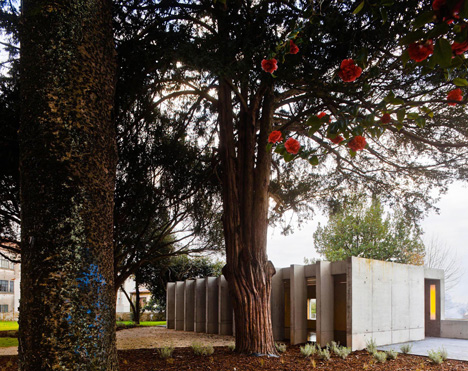
It became necessary to create a meeting point, aggregating all who work there, its customers, partners and friends. A space that should be open and flexible, able to serve as pantry for the everyday meals, but also for the moments of relaxation or discussion, meeting and training, this new building should serve all sorts of events and training.
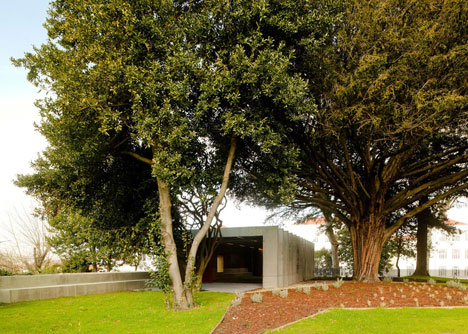
This leads to the new PINC Pavilion, built in a forgotten centennial garden, a romantic memory of the old Quinta do Mirante.
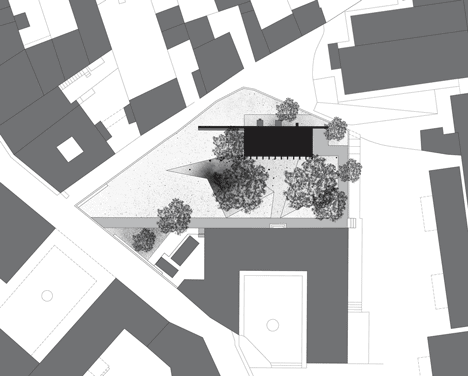
The pavilion is drawn with an open and permeable structure, framed by existing trees. A structure without any coating, inspired by the images of the timeless ruins, such like these, it should merge with the garden over the time. Inside of the pavilion, by contrast, warm colours of wood based panels and the red doors fit a welcoming environment. At night, this environment expands to the garden by the hand of warm light, which overflows to the outside through glass surfaces.
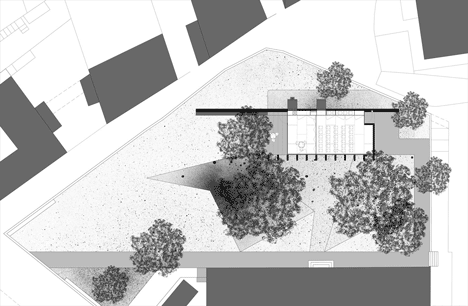
Name: PINC Pavilion
Function: Pantry and formation room
Area: 70 sqm
Work conclusion: December of 2012
Client: UPTEC
Architecture: Clínica de Arquitectura (architects Pedro Geraldes, Nuno Travasso and João Silva)
Landscaping: Maria Luís Gonçalves
Coordination: SWark
Contractor: SHIFT Empreitadas
