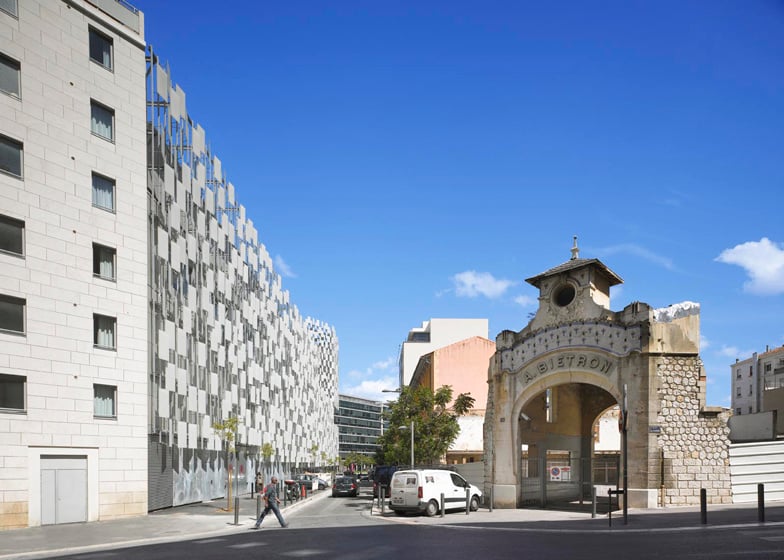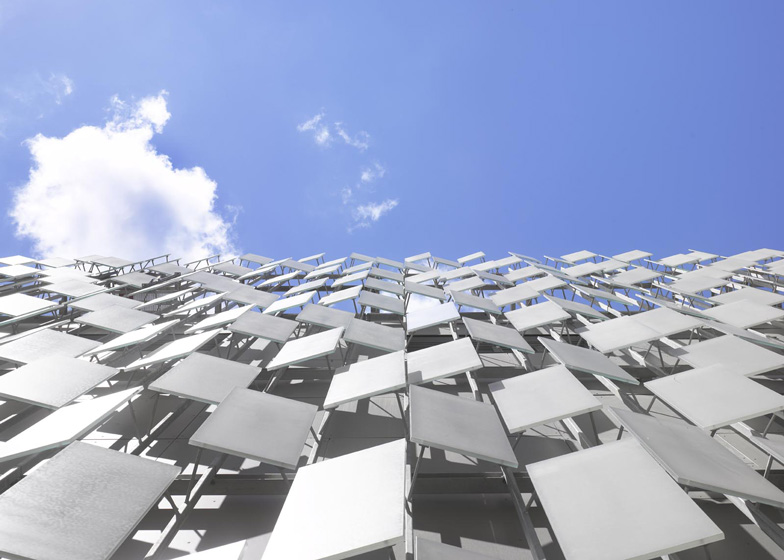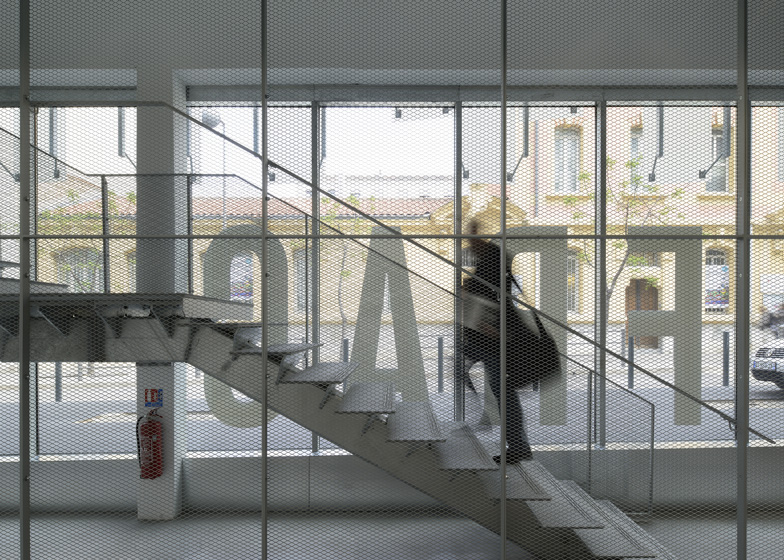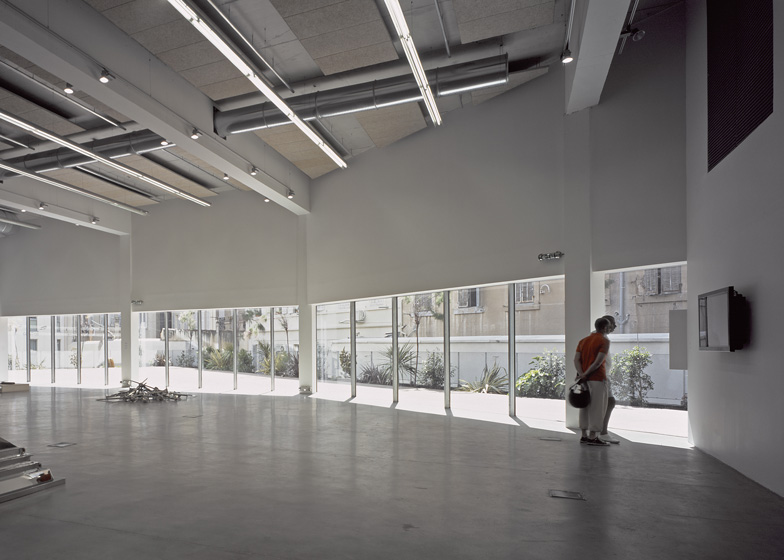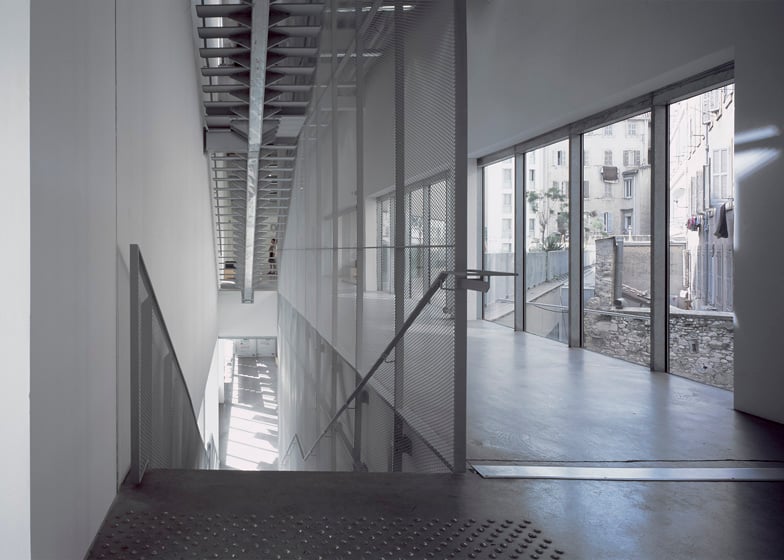A contemporary art centre with a chequered glass facade by Japanese architect Kengo Kuma is the latest in a string of cultural buildings to complete this year in Marseille.
The FRAC (Fond Regional D'art Contemporain) Marseille was designed by Kengo Kuma and Associates as a local art centre for the Provence Alpes Cotes d'Azur (PACA) region of France and it joins buildings by Boeri Studio and Rudy Ricciotti in the city's harbour-side district.
Hundreds of opaque glass rectangles create a chequerboard of solid and void across the glazed exterior of the six-storey-high building and are arranged at opposing angles to create a variation between light and shadow.
"By this treatment, the building is given openness and transparency that are hard to gain from a conventional glass box," said the architects.
This uniform facade is punctured in just two places. The first opening is for a street-level window, while the second is an upper-level terrace that can be used for exhibitions, events or meetings.
"What we wanted was not a closed gallery but an elevated street that could work as an exhibition space and a workshop," added the architects. "In this way inside and outside can be effectively linked, and this is what FRAC has aimed for since its inception."
The building occupies a triangular site alongside Rue Vincent Leblanc. The larger southern section of the building accommodates the exhibition galleries, a research centre and offices, while the taller northern end contains an auditorium and children's workshop.
Archives are housed in the basement, plus there's accommodation for artists in residence.
Marseille is the designated European Capital of Culture for 2013. Other buildings completed in the city this year include a filigree-clad Museum of European and Mediterranean Civilisations, an archive and research centre with a cantilevered exhibition floor and an underwater conference suite and an events pavilion with a polished steel canopy. See more architecture in Marseille »
Kengo Kuma and Associates also recently completed a timber-clad culture centre elsewhere in France and is currently working on a new outpost of the V&A museum in Scotland. See more architecture by Kengo Kuma »
The project description below is from Kengo Kuma and Associates:
Fonds Regional d'Art Contemporain
Marseille, France 2007-2013
The project of the contemporary art centre (FRAC) for the region Provence Alpes Cotes d'Azur (PACA) is the 3D version of the "museum without walls" invented by André Malraux, famous French writer and politician. It is a museum without a museum, a living and moving place, where the art pieces are in a constant movement and join the logic of diffusion and interaction with the visitors.
KKAA thought the FRAC as a signal in the city, which allows a better visibility to contemporary art.
The building stands up as a landmark which identity is clearly asserted.
It is composed with two recognisable parts:
» The main body along the street Vincent Leblanc contains the exhibition spaces and documentation centre
» A small tower with auditorium and children's workshop, offers an upper terrace on the main boulevard.
These two clearly identified entities are connected between them by a set of footbridges and are unified by the envelope made by a glass skin, composed with panels with changing opacity.
The building explores the theme of the windows and openings on different scales. KKAA wishes to create a particular space of creation and life, which action and effect is bounded to the entire city, as well as the surrounding district and neighbourhood (cafe-terrace...).
Location: Marseille, France
Period: 2007-2013
Design: Kengo Kuma & Associates
Local architect: Toury et Vallet
Client: Région Provence Alpes Côte d'Azur, AREA
Structure engineer: CEBAT ingénierie
Mechanical engineer: ETB Antonelli
Facade engineer: ARCORA
QS: Campion
Acoustic: ACCORD acoustique
HGE: Tribu
Total floor area: 5757 sqm
Site area: 1,570 sqm

