Villa Méditerranée by Boeri Studio
A cantilevered exhibition floor and an underwater conference suite feature at this archive and research centre, designed by Italian office Boeri Studio and one of several new buildings on Marseille's waterfront (photographs by Edmund Sumner + slideshow).
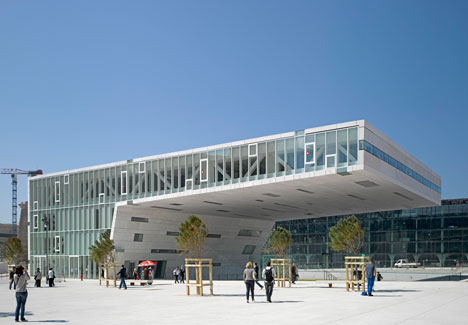
Like the neighbouring Museum of European and Mediterranean Civilisations (MuCEM), Villa Méditerranée is dedicated to the history and cultures of the Mediterranean region and its opening also coincides with Marseille's designation as European Capital of Culture 2013.
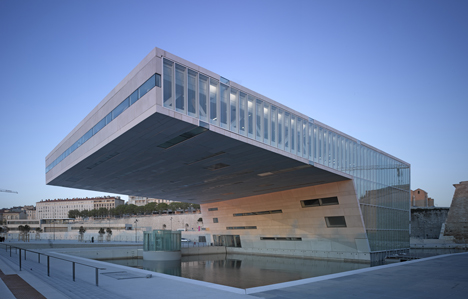
The building sits at the water's edge and was designed by Stefano Boeri as "a place of thought and research that physically embraces the sea".
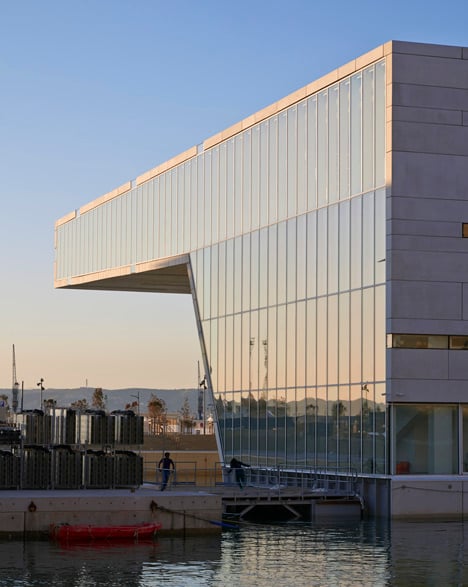
"I have always been obsessed with harbour architecture," says Boeri, describing his interest in naval stations, silos, observation towers and dry docks. "Villa Méditerranée is a construction that combines the characteristics of civic architecture with those of harbour infrastructure and off-shore platforms."
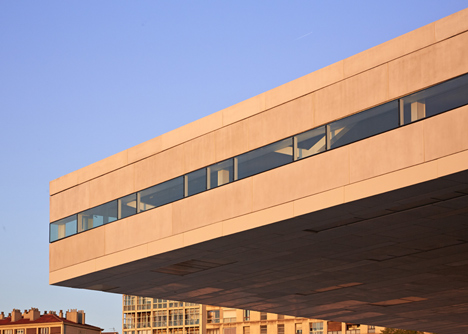
The architect used a combination of reinforced concrete and steel to create the angular structure of the building, then added glazing across the front and rear elevations to allow views right through.
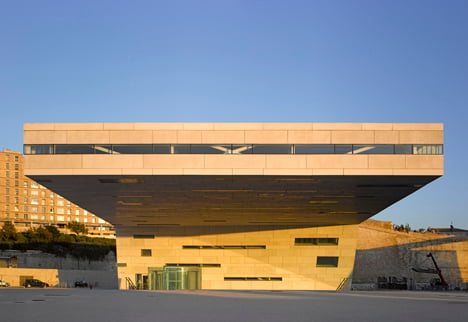
Porthole windows face out into the sea from the conference centre, which occupies an entire floor below ground level, while the third-floor exhibition gallery is contained within a 36-metre cantilever that frames and shelters a waterfront piazza.
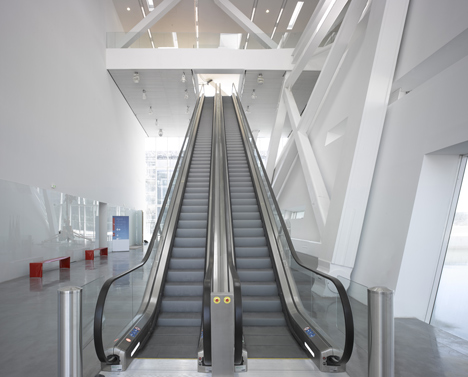
A triple-height entrance hall connects the two main floors. Windows are dotted randomly across its facade, reappearing as skylights and transparent floor panels elsewhere around the exterior.
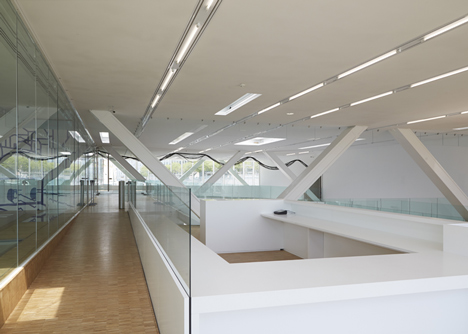
Both Villa Méditerranée and MuCEM opened to the public this month. Other new projects in Marseille this year include a polished steel pavilion by Foster + Partners and a contemporary art space on the rooftop of Le Corbusier's Cité Radieuse housing block. See more architecture in Marseille.
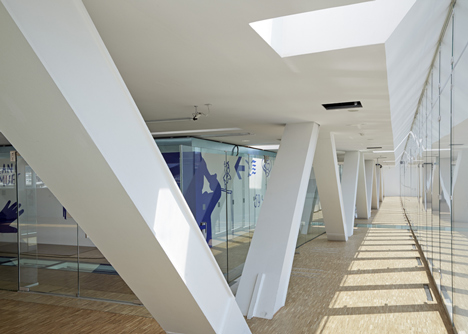
Stefano Boeri also made the news earlier this year, after architects and designers including Rem Koolhaas, Zaha Hadid, Ross Lovegrove petitioned against his dismissal as Milan's city councillor for design, fashion and culture.
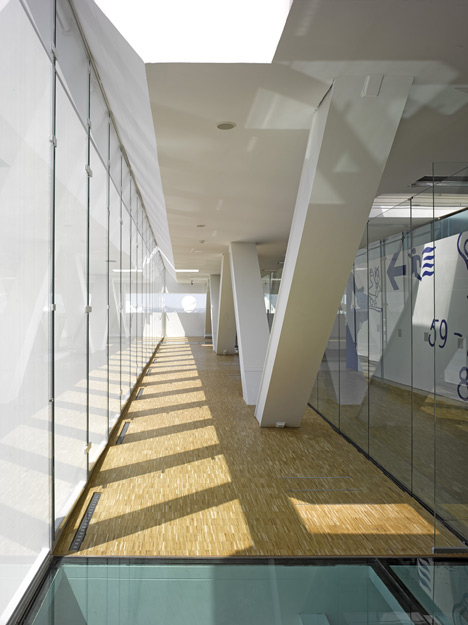
See more photography by Edmund Sumner on Dezeen, or on his website.
Here's some more information from Boeri Studio:
Villa Méditerranée, Centre International pour le dialogue et les échanges en Méditerranée, Marseille, France
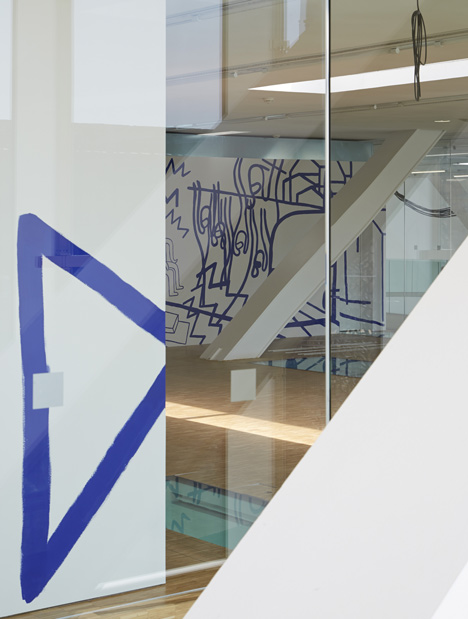
Villa Méditerranée, Centre International pour le dialogue et les échanges en Méditerranée is a circa 9.000 square metre multipurpose building, overlooking the Port of Marseille's docks, destined to house research activities and documentation spaces on the Mediterranean.
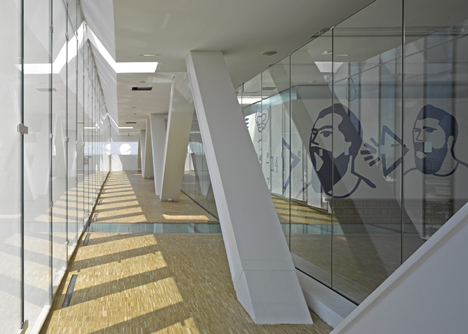
The sea is the main unifying element of the Mediterranean world, sailed by the innumerable travels, migrations and trade; it enhances the meeting and the exchange of the communities that live in its coast.
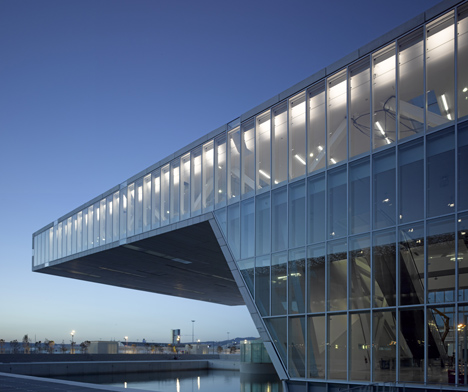
The sea is the central element of the project: the water square enclosed in the building’s interior is the new public space representing the institution.
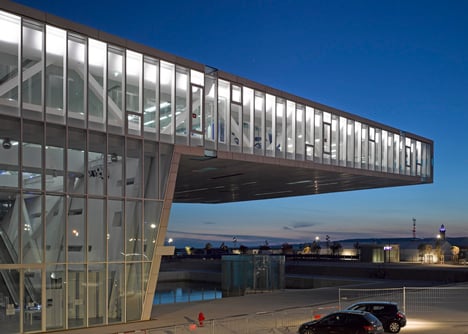
It is not simply a basin with ornamental intentions, but rather the union, the means of contact that orients, animates, and organises the building as a whole.
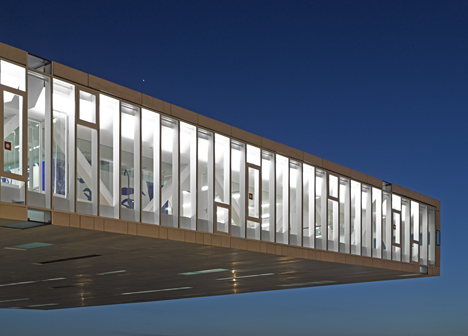
The new Villa Méditerranée, Centre International pour le dialogue et les échanges en Méditerranée is articulated between earth and sea.
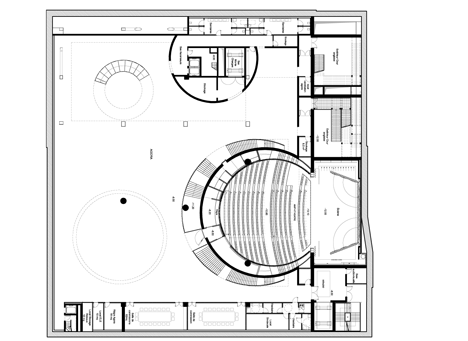
The port in which the new building is located has always been a mutable, hybrid place, open to host the most variable uses.
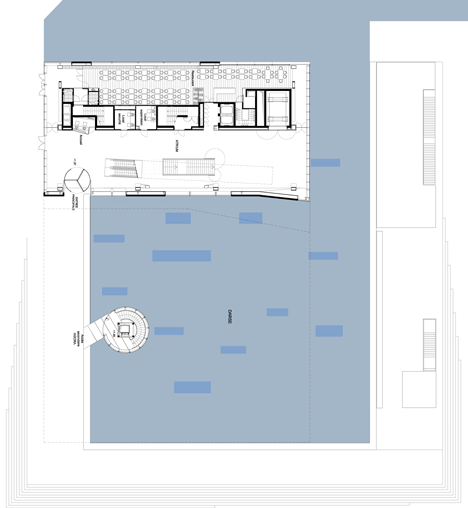
The water of the Gulf of Marseilles enters between the building's two horizontal planes (that of the conference hall and exhibition centre) creating a water square capable of harbouring fishing boats, sail boats or simply serving as a swimming pool and moorings for small pleasure boats.
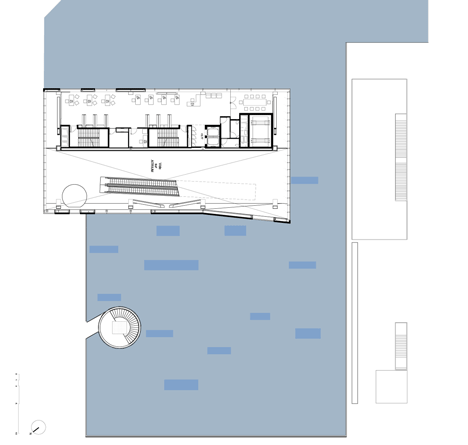
The building has been thought as a place in dialogue with the surrounded landscape (earth, city, sea...) revealing the site's values and opening up to the Mediterranean.
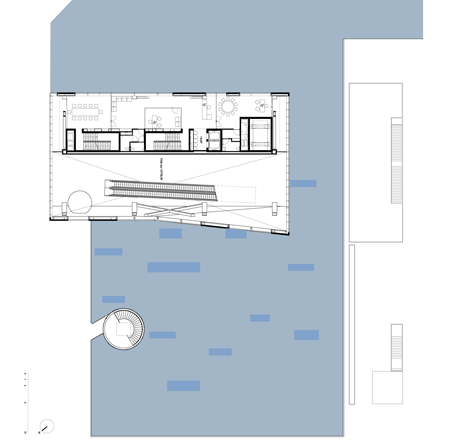
A cantilever of 36m is suspended at 14m from the sea level hosting an exhibition area of ca. 1500 sqm, it is enlighten by side windows, roof-lights and walkable glasses in the floor.
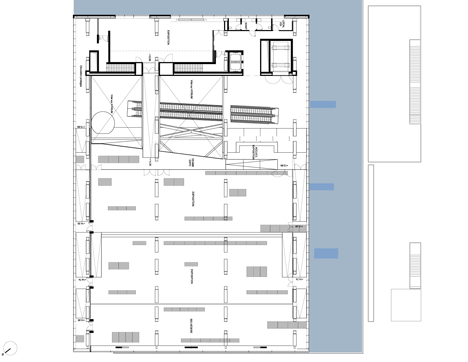
A conference centre of 2500 smq is located underwater; here the contact with the sea is possible through portholes. A big vertical entrance hall links together the main spaces and other smaller rooms which host offices, restaurant and other services.
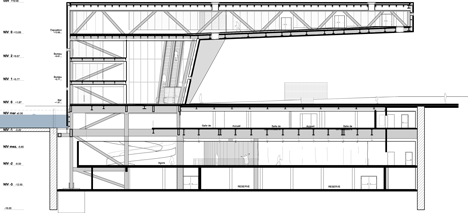
The new construction combines an apparent simplicity with a real richness of spaces, paths and functions. The patio is a fundamental element of the mediterranean architecture and it has been chosen as the central element in the design process. Its ability to create at the same time an interior space and a filter towards the exterior is the key point to read and dialogue with the esplanade j4 and with the entire port. The result is a generous place, flexible and multifunctional, capable to host the unexpected.
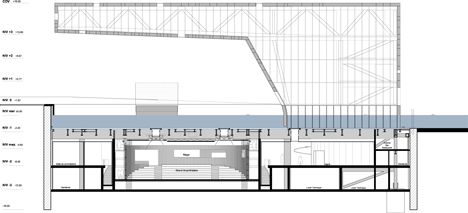
Architecture:
Boeri Studio (Stefano Boeri, Gianandrea Barreca, Giovanni La Varra)
Ivan di Pol, Jean Pierre Manfredi, Alain Goetschy, AR&C;
Design Team: Mario Bastianelli (Project Leader), Davor Popovic (project leader building phase), Marco Brega (project leader competition phase)
Collaborators: Alessandro Agosti, Marco Bernardini, Daniele Barillari, Fabio Continanza, Massimo Cutini, Angela Parrozzani
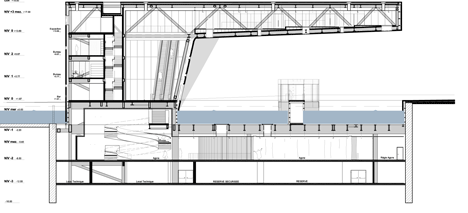
Client: Conseil Regional Provence-Alpes-Côte d’Azur
Competition Year: 2004
Building site start: 2010
Building site end: 2013
Surface: 8.800 sqm