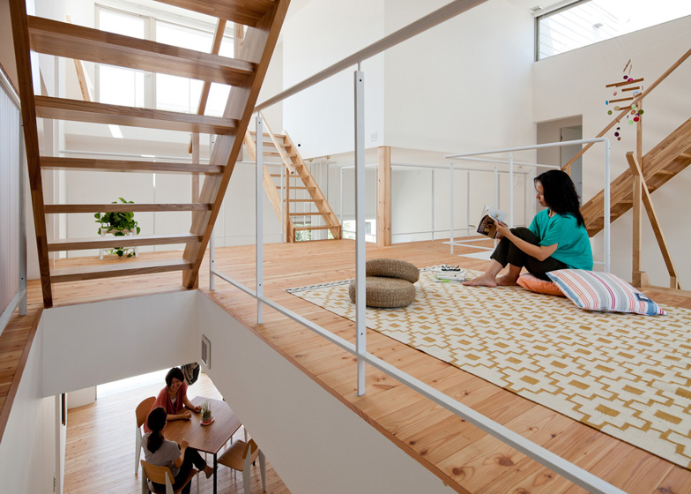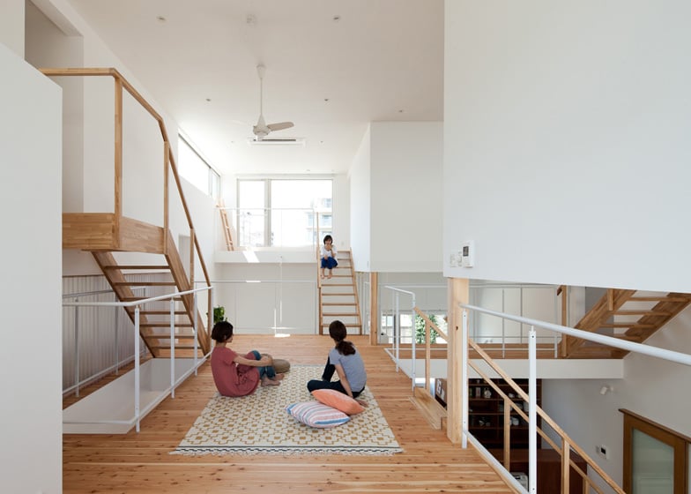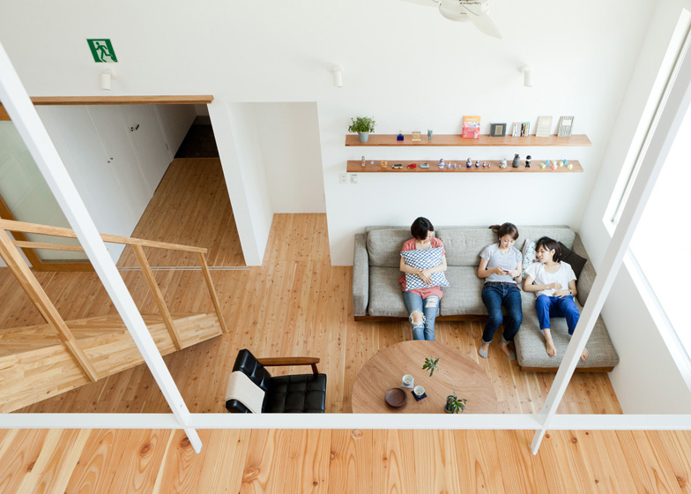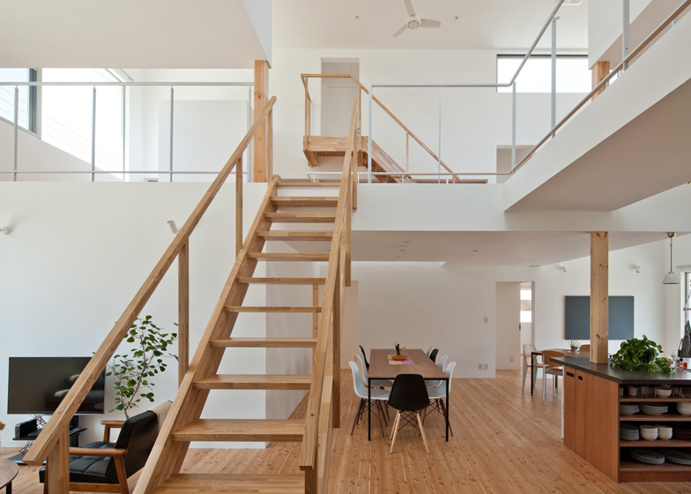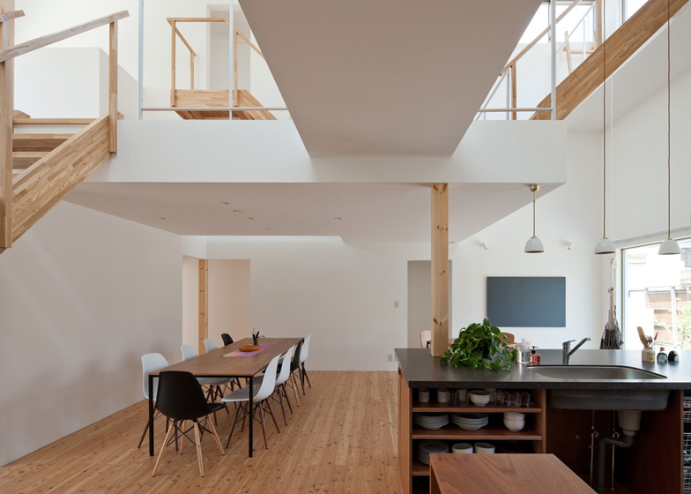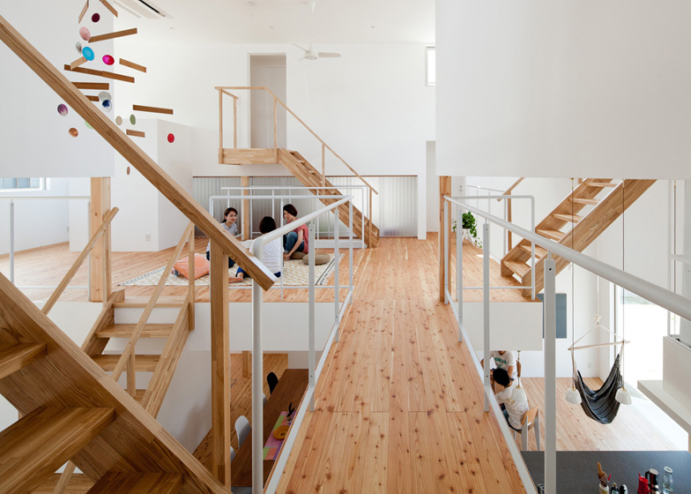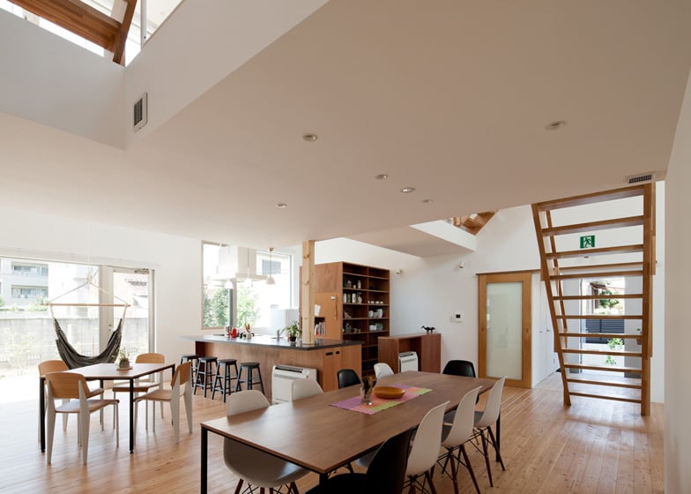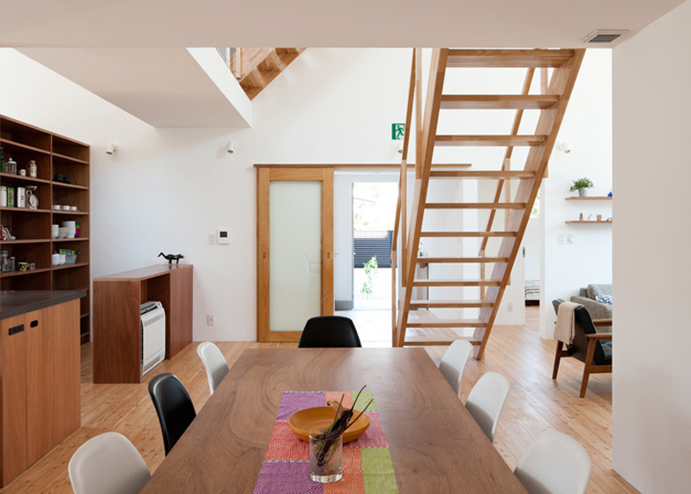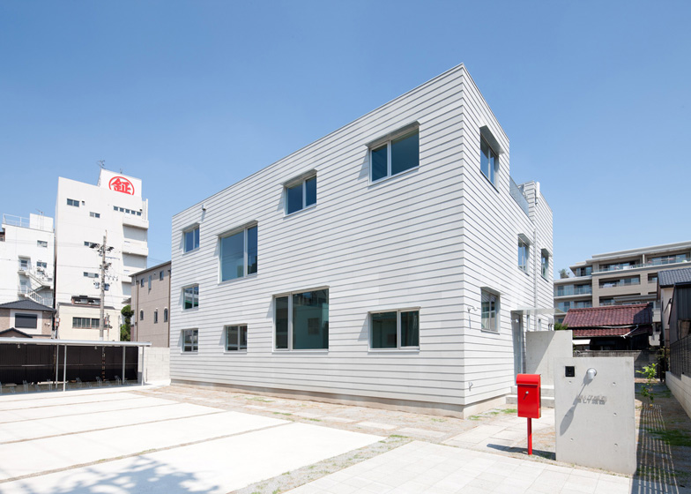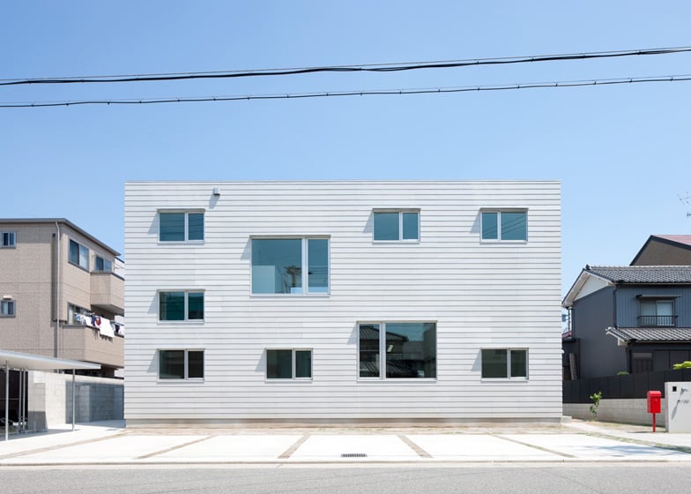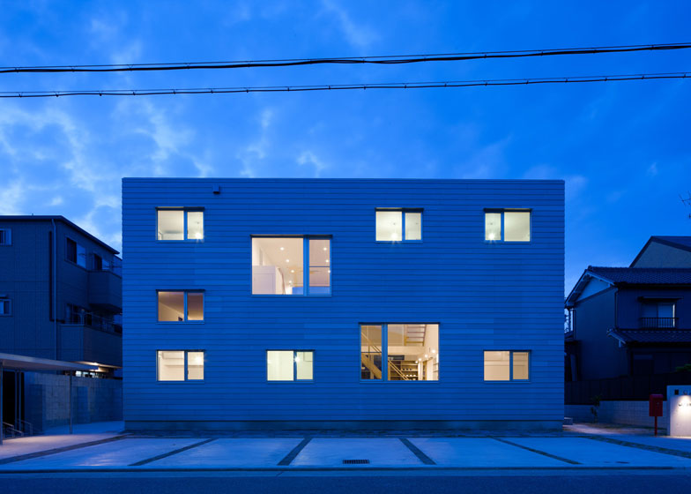Japanese firm Naruse Inokuma Architects has designed a shared occupancy house in Nagoya with communal areas for eating, cooking and relaxing that encourage the residents to interact in different ways (+ slideshow).
Naruse Inokuma Architects says the building was designed in response to the increasing demand in Japan for houses where unrelated individuals share kitchens, living spaces and bathrooms.
Whereas most of these homes are adapted from existing properties, the architects based this new build on the principles of communal living and the need "for complete strangers to naturally continue to share spaces with one another."
Bedrooms with identical dimensions are arranged across the building's three levels, with the voids between them housing an open plan living, dining and kitchen area and a rug space on the first floor.
"The shared and individual spaces were studied simultaneously and, by laying out individual rooms in a three-dimensional fashion, multiple areas, each with a different sense of comfort, were established in the remaining shared space," the architects explain.
A dining table near the entrance provides seating for large groups, while the kitchen counter, sitting room and rug space offer alternatives for smaller gatherings.
The 13 bedrooms each have a floor area of 7.2 square metres and the total floor space for each resident equates to 23 square metres, which the architects believe compares favourably to the world's many one-room apartments.
Naruse Inokuma Architects previously renovated an apartment in Tokyo with raw plywood and smeared cement details and created an installation for Tokyo Designers Week featuring tree-shaped display furniture – see more projects by Naruse Inokuma Architects.
We recently published a white house in Kanazawa, Japan, punctuated by interconnecting voids and another in Osaka with a garden enclosed between the living areas and a high surrounding wall – see more projects in Japan.
Photography is by Masao Nishikawa.
The architects sent us this project description:
Share house LT Josai
This is a plan for a newly-built "share house,"* a singular model of housing, even within the architectural industry. The "share house" is an increasingly popular style of living in Japan, somewhat close to a large house, where the water systems and living room are shared by the residents.
What makes it different from a large house, however, is that the residents are not family and are, instead, unrelated strangers. So a special technique in both its management and its space becomes necessary for complete strangers to naturally continue to share spaces with one another.
In this design, focus was given to the fact that it was a newly constructed building, and the share house spaces were created through a reconsideration of the building’s entire composition.
The shared and individual spaces were studied simultaneously and, by laying out individual rooms in a three-dimensional fashion, multiple areas, each with a different sense of comfort, were established in the remaining shared space.
While the entrance hall with its atrium and dining table space are perfect for gatherings of multiple people, the corner of the living room and spaces by the window are great for spending time alone.
The kitchen counter is suitable for communication between a relatively small number of people. The rug space on the 1st floor is the most relaxed of all the spaces.
Through the creation of such spaces, the residents are able to use shared spaces more casually, as extensions of their individual rooms.
At the same time, the individual rooms, which seem to have the same character in plan, are all different due to their relationships to the shared space, defined by characteristics like their distance and route from the living room.
While this share house has such rich shared spaces and spacious 7.2 square sized individual rooms, its total floor area divided by the number of residents amounts to a mere 23 square meters per person.
This share house is thus so efficient and rich that the countless number of one-room apartments in the world seem to make less sense in comparison.
* Share House = a model of a residence in which multiple unrelated people live and share a kitchen, bathroom and living room. In Japan, demands for share houses are increasing, mainly for singles in their 20’s and 30’s. Most of these share houses are provided by renovating single-family homes or dormitories.

